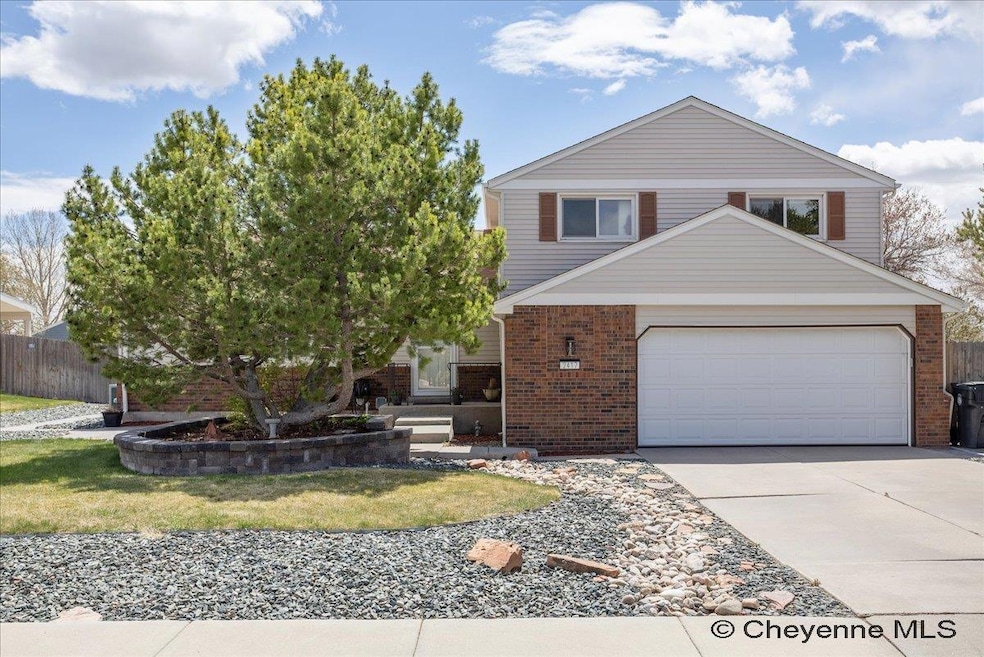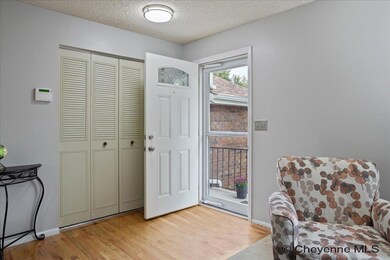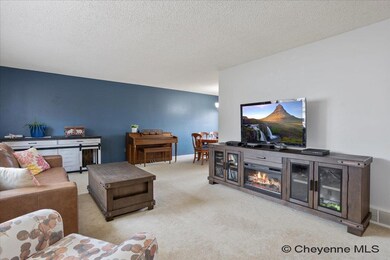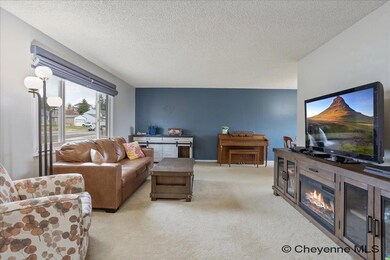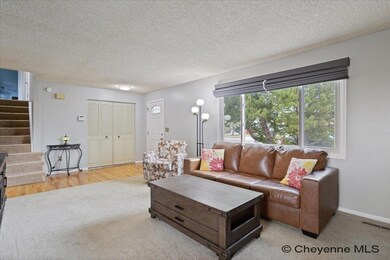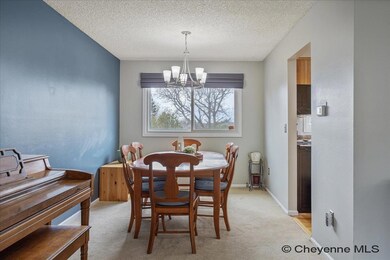
2417 Council Bluff Cheyenne, WY 82009
Estimated payment $2,734/month
Highlights
- Wood Flooring
- Eat-In Kitchen
- Forced Air Heating and Cooling System
- Formal Dining Room
- Patio
- Grass Covered Lot
About This Home
This quad-level home at 2417 Council Bluff is a perfect blend of modern updates and classic charm. With four bedrooms, three bathrooms, and a two-car garage, this spacious home offers plenty of room for your family to grow and thrive. The heart of this home boasts a beautifully remodeled kitchen, featuring new appliances and soon-to-be-added granite countertops. This home offers beautiful wood floors that add warmth to the environment. This quad-level design offers ample living space, allowing for a variety of room configurations to suit your lifestyle needs. Whether you need a home office, a playroom, or a guest suite, there's room for it all. The exterior of the home is just as impressive as the interior, with well-maintained landscaping that enhances curb appeal and provides a serene outdoor retreat. From the new appliances to the thoughtful design touches, this home offers many updates throughout. Don't miss the opportunity to make this exceptional property your own. Schedule a showing today and experience the perfect blend of modern amenities and comfort at 2417 Council Bluff. Your new home awaits!
Home Details
Home Type
- Single Family
Est. Annual Taxes
- $2,723
Year Built
- Built in 1978
Lot Details
- 10,441 Sq Ft Lot
- Sprinkler System
- Grass Covered Lot
- Back Yard Fenced and Front Yard
Parking
- 2 Car Attached Garage
Home Design
- Quad-Level Property
- Brick Exterior Construction
- Composition Roof
- Metal Siding
Interior Spaces
- Wood Burning Fireplace
- Formal Dining Room
- Basement
- Sump Pump
- Eat-In Kitchen
- Laundry on lower level
Flooring
- Wood
- Tile
Bedrooms and Bathrooms
- 4 Bedrooms
Outdoor Features
- Patio
Utilities
- Forced Air Heating and Cooling System
- Heating System Uses Natural Gas
Community Details
- Bluffs The Subdivision
Listing and Financial Details
- Assessor Parcel Number 18784000400130
Map
Home Values in the Area
Average Home Value in this Area
Tax History
| Year | Tax Paid | Tax Assessment Tax Assessment Total Assessment is a certain percentage of the fair market value that is determined by local assessors to be the total taxable value of land and additions on the property. | Land | Improvement |
|---|---|---|---|---|
| 2024 | $2,723 | $38,513 | $4,670 | $33,843 |
| 2023 | $2,698 | $38,152 | $4,670 | $33,482 |
| 2022 | $2,535 | $35,115 | $4,670 | $30,445 |
| 2021 | $2,252 | $31,135 | $4,670 | $26,465 |
| 2020 | $2,035 | $28,214 | $4,670 | $23,544 |
| 2019 | $1,907 | $26,409 | $4,670 | $21,739 |
| 2018 | $1,775 | $24,820 | $3,516 | $21,304 |
| 2017 | $1,711 | $23,705 | $3,516 | $20,189 |
| 2016 | $1,624 | $22,498 | $3,321 | $19,177 |
| 2015 | $1,293 | $20,896 | $3,321 | $17,575 |
| 2014 | $1,294 | $20,797 | $3,321 | $17,476 |
Property History
| Date | Event | Price | Change | Sq Ft Price |
|---|---|---|---|---|
| 05/15/2025 05/15/25 | Pending | -- | -- | -- |
| 05/05/2025 05/05/25 | For Sale | $450,000 | +57.9% | $188 / Sq Ft |
| 12/15/2015 12/15/15 | Sold | -- | -- | -- |
| 11/10/2015 11/10/15 | Pending | -- | -- | -- |
| 10/08/2015 10/08/15 | For Sale | $285,000 | -- | $119 / Sq Ft |
Purchase History
| Date | Type | Sale Price | Title Company |
|---|---|---|---|
| Warranty Deed | -- | First American | |
| Warranty Deed | -- | First American Title | |
| Interfamily Deed Transfer | -- | None Available |
Mortgage History
| Date | Status | Loan Amount | Loan Type |
|---|---|---|---|
| Open | $345,600 | New Conventional | |
| Previous Owner | $259,900 | New Conventional |
Similar Homes in Cheyenne, WY
Source: Cheyenne Board of REALTORS®
MLS Number: 97004
APN: 1-8784-0004-0013-0
- 2416 Plain View Rd
- 2385 Foothills Rd
- 5711 Mica Bluff
- 5710 Mica Bluff
- 5801 Mica Bluff
- 2519 Sagebrush Ave
- Lot14 Blk 5 Foothills Rd
- 2420 Apache St
- 5706 Jade Bluff
- 2703 Foothills Rd
- 2621 Sagebrush Ave
- 6006 Highview Ct
- 5736 Blue Bluff
- 110 Clover Ct
- 5312 Greybull Ave
- 5051 Timberline Rd
- 2553 Wildhorse Trail
- 5040 Greybull Ave
- 4821 King Arthur Way
- 4800 King Arthur Way
