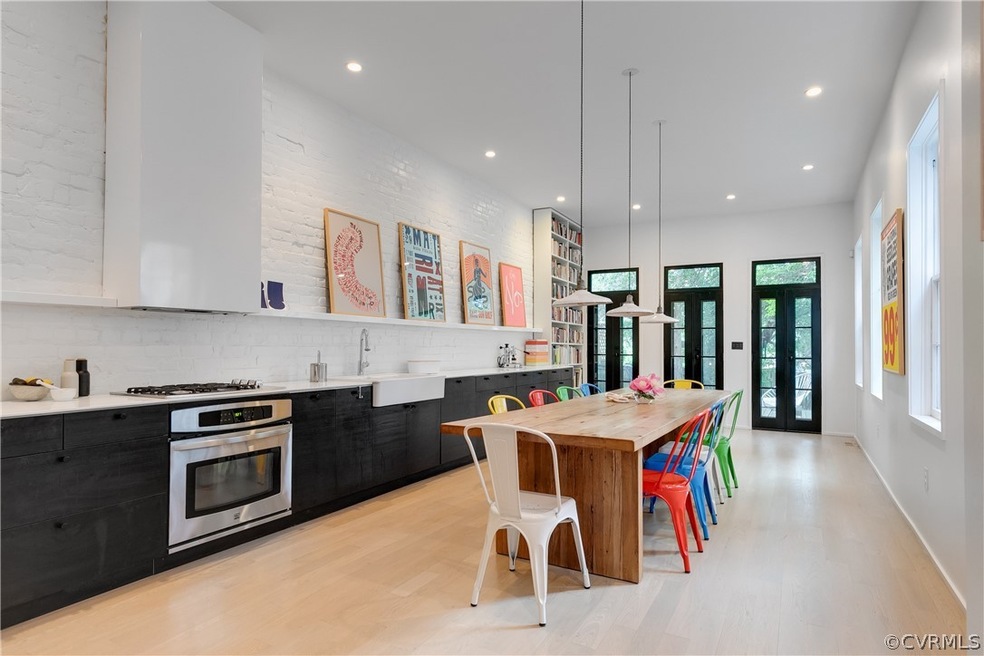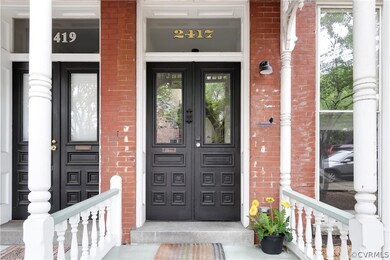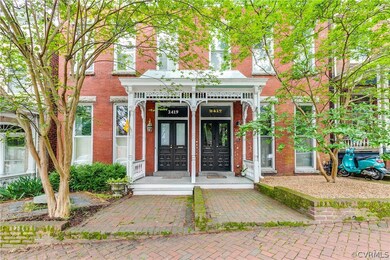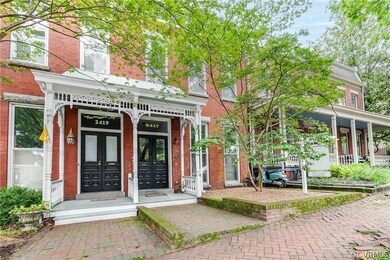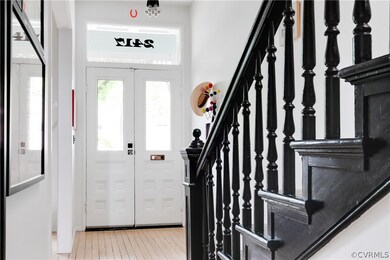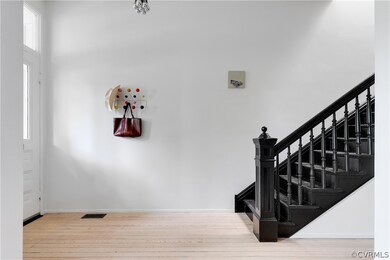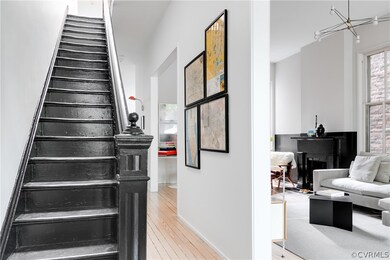
2417 E Grace St Richmond, VA 23223
Church Hill NeighborhoodHighlights
- Wood Flooring
- Victorian Architecture
- High Ceiling
- Open High School Rated A+
- 6 Fireplaces
- 2-minute walk to Patrick Henry Park
About This Home
As of October 2024Welcome to 2417 E Grace! This modern gem is situated on one of the most desirable streets in Church Hill! From your front door you will see some of the original history of Richmond with the Historic St. John's Church, then stepping inside you will find a fully reworked and renovated contemporary space. This renovation features a stunning primary ensuite bathroom-complete with a floating double vanity, a tankless water heater, insulation added throughout, and the windows replaced in the primary bedroom and kitchen, among several other upgrades throughout! This home also features the kitchen of your dreams with soapstone countertops in a special 1/2" thickness, newly installed pine flooring with new subfloor to closely match the refinished heart pine throughout, and opening onto the deck and fabulous fenced in yard through three french doors! Do not miss your opportunity to live in the heart of Church Hill!
Home Details
Home Type
- Single Family
Est. Annual Taxes
- $4,956
Year Built
- Built in 1895 | Remodeled
Lot Details
- 3,149 Sq Ft Lot
- Back Yard Fenced
- Zoning described as R-6
Home Design
- Victorian Architecture
- Brick Exterior Construction
- Rubber Roof
- Plaster
Interior Spaces
- 2,278 Sq Ft Home
- 2-Story Property
- High Ceiling
- Ceiling Fan
- Recessed Lighting
- 6 Fireplaces
- Decorative Fireplace
- French Doors
- Dining Area
- Wood Flooring
Kitchen
- Eat-In Kitchen
- Oven
- Gas Cooktop
- Stove
- Dishwasher
- Granite Countertops
- Disposal
Bedrooms and Bathrooms
- 3 Bedrooms
Laundry
- Dryer
- Washer
Schools
- Bellevue Elementary School
- Martin Luther King Jr. Middle School
- Armstrong High School
Utilities
- Cooling Available
- Heat Pump System
- Tankless Water Heater
Listing and Financial Details
- Assessor Parcel Number E000-0340-008
Ownership History
Purchase Details
Home Financials for this Owner
Home Financials are based on the most recent Mortgage that was taken out on this home.Purchase Details
Purchase Details
Home Financials for this Owner
Home Financials are based on the most recent Mortgage that was taken out on this home.Purchase Details
Home Financials for this Owner
Home Financials are based on the most recent Mortgage that was taken out on this home.Purchase Details
Home Financials for this Owner
Home Financials are based on the most recent Mortgage that was taken out on this home.Purchase Details
Home Financials for this Owner
Home Financials are based on the most recent Mortgage that was taken out on this home.Similar Homes in Richmond, VA
Home Values in the Area
Average Home Value in this Area
Purchase History
| Date | Type | Sale Price | Title Company |
|---|---|---|---|
| Bargain Sale Deed | $868,600 | Old Republic National Title In | |
| Gift Deed | -- | Stewart Title | |
| Bargain Sale Deed | $245,000 | Stewart Title Guaranty Company | |
| Bargain Sale Deed | $775,000 | First American Title | |
| Warranty Deed | $365,000 | -- | |
| Deed | $330,000 | -- |
Mortgage History
| Date | Status | Loan Amount | Loan Type |
|---|---|---|---|
| Previous Owner | $500,000 | New Conventional | |
| Previous Owner | $227,076 | Stand Alone Refi Refinance Of Original Loan | |
| Previous Owner | $314,500 | New Conventional | |
| Previous Owner | $323,000 | New Conventional | |
| Previous Owner | $336,000 | New Conventional | |
| Previous Owner | $95,000 | New Conventional | |
| Previous Owner | $264,000 | New Conventional |
Property History
| Date | Event | Price | Change | Sq Ft Price |
|---|---|---|---|---|
| 07/02/2025 07/02/25 | Pending | -- | -- | -- |
| 06/17/2025 06/17/25 | For Sale | $915,000 | +5.3% | $402 / Sq Ft |
| 10/09/2024 10/09/24 | Sold | $868,600 | +1.0% | $381 / Sq Ft |
| 09/09/2024 09/09/24 | Pending | -- | -- | -- |
| 08/22/2024 08/22/24 | For Sale | $860,000 | +9.6% | $378 / Sq Ft |
| 07/28/2022 07/28/22 | Sold | $785,000 | 0.0% | $345 / Sq Ft |
| 06/05/2022 06/05/22 | Pending | -- | -- | -- |
| 05/16/2022 05/16/22 | For Sale | $785,000 | -- | $345 / Sq Ft |
Tax History Compared to Growth
Tax History
| Year | Tax Paid | Tax Assessment Tax Assessment Total Assessment is a certain percentage of the fair market value that is determined by local assessors to be the total taxable value of land and additions on the property. | Land | Improvement |
|---|---|---|---|---|
| 2025 | $8,244 | $687,000 | $195,000 | $492,000 |
| 2024 | $7,704 | $642,000 | $170,000 | $472,000 |
| 2023 | $7,008 | $584,000 | $155,000 | $429,000 |
| 2022 | $6,036 | $503,000 | $115,000 | $388,000 |
| 2021 | $5,760 | $488,000 | $105,000 | $383,000 |
| 2020 | $4,860 | $480,000 | $105,000 | $375,000 |
| 2019 | $4,824 | $477,000 | $115,000 | $362,000 |
| 2018 | $4,668 | $464,000 | $115,000 | $349,000 |
| 2017 | $5,520 | $460,000 | $110,000 | $350,000 |
| 2016 | $4,380 | $440,000 | $107,000 | $333,000 |
| 2015 | $4,380 | $440,000 | $107,000 | $333,000 |
| 2014 | $4,380 | $365,000 | $107,000 | $258,000 |
Agents Affiliated with this Home
-
Amy Beem

Seller's Agent in 2025
Amy Beem
Samson Properties
(804) 516-1007
24 in this area
69 Total Sales
-
Amanda Lysak

Buyer's Agent in 2025
Amanda Lysak
Maison Real Estate Boutique
(804) 938-3082
33 Total Sales
-
Christopher Small

Buyer's Agent in 2024
Christopher Small
Small & Associates
(804) 350-0879
6 in this area
175 Total Sales
-
Jenny Maraghy

Seller's Agent in 2022
Jenny Maraghy
Compass
(804) 405-7337
13 in this area
899 Total Sales
-
Eliza Conrad

Buyer's Agent in 2022
Eliza Conrad
Shaheen Ruth Martin & Fonville
(804) 240-0255
6 in this area
156 Total Sales
Map
Source: Central Virginia Regional MLS
MLS Number: 2212634
APN: E000-0340-008
- 2400 E Franklin St
- 2502 E Grace St
- 2311 E Broad St
- 306 N 26th St Unit 222
- 2200 E Grace St
- 2610 E Broad St
- 2320 E Marshall St
- 2800 E Franklin St
- 323 N 27th St
- 215 N 28th St
- 412 N 27th St
- 2100 E Broad St
- 116 N 29th St
- 2911 1/2 E Broad St Unit B
- 1920 E Broad St
- 506 N 28th St
- 2921 E Marshall St
- 3008 E Franklin St
- 3010 E Franklin St
- 2002 Princess Anne Ave
