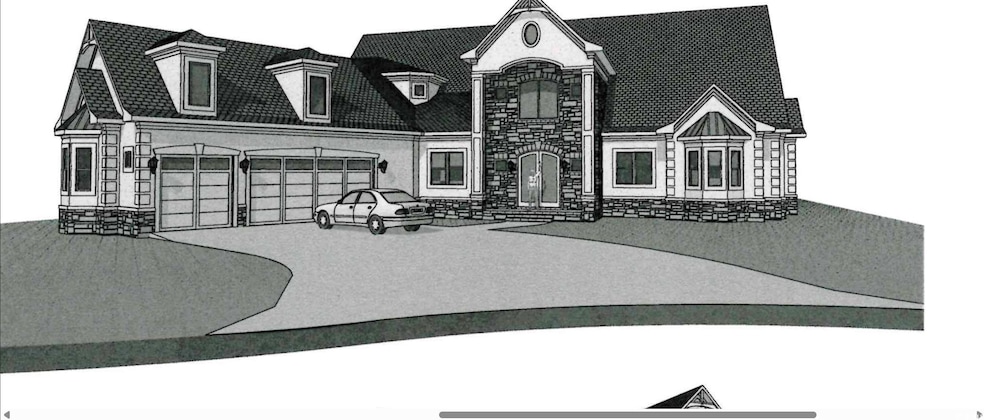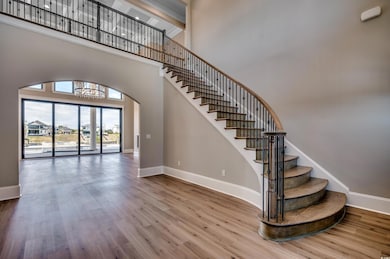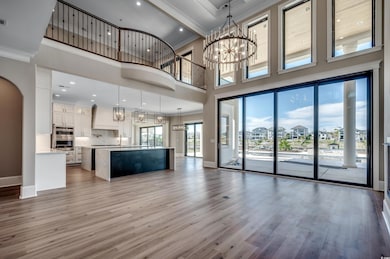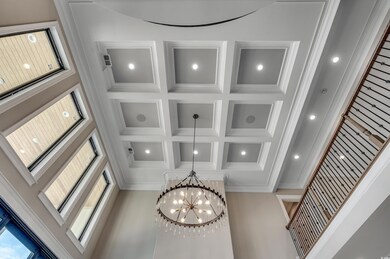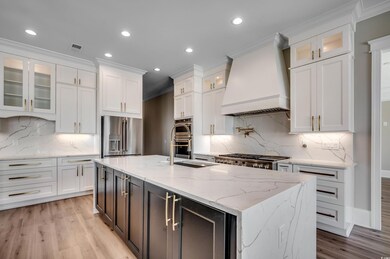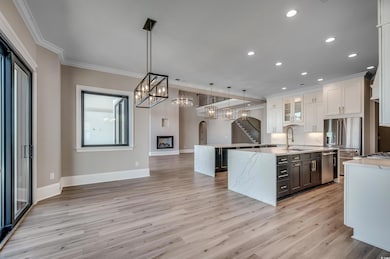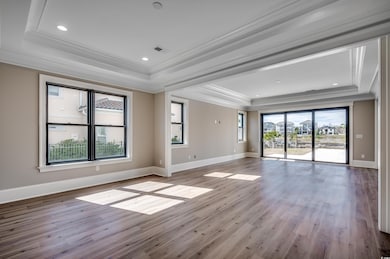
2417 Gist Ln Myrtle Beach, SC 29588
Burgess NeighborhoodEstimated payment $13,270/month
Highlights
- Boat Ramp
- Lake On Lot
- 0.87 Acre Lot
- St. James Elementary School Rated A
- Gated Community
- Clubhouse
About This Home
Cul-De-Sac lot on lake with great views. Cypress River Plantation has its own private waterway access, boat storage, tennis/basketball court, outdoor pool and large clubhouse with gym. This is a spacious home will feature 4 bedrooms all with private baths. A great room and family room on the first floor. Recreation room on the second floor. Two half baths on the first floor for guests and a half bath upstairs. Plenty of storage. Large butlers pantry with shelving. Granite countertops with stainless appliances. Two large kitchen islands. There is time to make your own selections. Home exterior is subject to ARB approval. PICTURES PROVIDED ARE OF THE PLAN PREVIOUSLY BUILT.
Home Details
Home Type
- Single Family
Est. Annual Taxes
- $2,812
Year Built
- Built in 2025
Lot Details
- 0.87 Acre Lot
- Cul-De-Sac
- Property is zoned GR
HOA Fees
- $187 Monthly HOA Fees
Parking
- 2 Car Attached Garage
- Garage Door Opener
Home Design
- Home to be built
- Traditional Architecture
- Bi-Level Home
- Slab Foundation
- Wood Frame Construction
Interior Spaces
- 5,451 Sq Ft Home
- Tray Ceiling
- Ceiling Fan
- Entrance Foyer
- Living Room with Fireplace
- Formal Dining Room
- Den
- Recreation Room
- Laminate Flooring
- Fire and Smoke Detector
Kitchen
- Breakfast Bar
- Double Oven
- Range with Range Hood
- Microwave
- Dishwasher
- Stainless Steel Appliances
- Kitchen Island
- Solid Surface Countertops
- Disposal
Bedrooms and Bathrooms
- 4 Bedrooms
- Main Floor Bedroom
- Bathroom on Main Level
Laundry
- Laundry Room
- Washer and Dryer Hookup
Outdoor Features
- Lake On Lot
- Patio
- Front Porch
Schools
- Saint James Elementary School
- Saint James Middle School
- Saint James High School
Utilities
- Central Heating and Cooling System
- Tankless Water Heater
- Phone Available
- Cable TV Available
Community Details
Overview
- Association fees include electric common, trash pickup, pool service, manager, common maint/repair, security
- The community has rules related to allowable golf cart usage in the community
Recreation
- Boat Ramp
- Boat Dock
- Tennis Courts
- Community Pool
Additional Features
- Clubhouse
- Security
- Gated Community
Map
Home Values in the Area
Average Home Value in this Area
Tax History
| Year | Tax Paid | Tax Assessment Tax Assessment Total Assessment is a certain percentage of the fair market value that is determined by local assessors to be the total taxable value of land and additions on the property. | Land | Improvement |
|---|---|---|---|---|
| 2024 | $2,812 | $3,179 | $3,179 | $0 |
| 2023 | $2,812 | $3,179 | $3,179 | $0 |
| 2021 | $956 | $4,769 | $4,769 | $0 |
| 2020 | $913 | $4,769 | $4,769 | $0 |
| 2019 | $913 | $4,769 | $4,769 | $0 |
| 2018 | $824 | $3,832 | $3,832 | $0 |
| 2017 | $821 | $3,832 | $3,832 | $0 |
| 2016 | -- | $3,832 | $3,832 | $0 |
| 2015 | $828 | $3,833 | $3,833 | $0 |
| 2014 | $800 | $3,833 | $3,833 | $0 |
Property History
| Date | Event | Price | Change | Sq Ft Price |
|---|---|---|---|---|
| 03/26/2025 03/26/25 | For Sale | $2,300,000 | +1050.0% | $422 / Sq Ft |
| 02/06/2023 02/06/23 | Sold | $200,000 | -16.6% | -- |
| 11/27/2022 11/27/22 | For Sale | $239,900 | +14.2% | -- |
| 03/04/2022 03/04/22 | Sold | $210,000 | +2.5% | -- |
| 01/26/2022 01/26/22 | For Sale | $204,900 | -- | -- |
Purchase History
| Date | Type | Sale Price | Title Company |
|---|---|---|---|
| Warranty Deed | $200,000 | -- | |
| Deed | $249,900 | None Available | |
| Special Warranty Deed | $99,900 | -- | |
| Special Warranty Deed | $67,900 | -- |
Mortgage History
| Date | Status | Loan Amount | Loan Type |
|---|---|---|---|
| Previous Owner | $146,250 | Mortgage Modification | |
| Previous Owner | $237,405 | Fannie Mae Freddie Mac | |
| Previous Owner | $99,900 | Purchase Money Mortgage |
Similar Homes in Myrtle Beach, SC
Source: Coastal Carolinas Association of REALTORS®
MLS Number: 2507536
APN: 45011010029
- 508 Chamberlin Rd
- 528 Chamberlin Rd
- 285 Byrnes Ln
- 6013 Blease Ct
- 7053 Byrnes Ln
- 8008 McSweeney Ct
- 156 Henry Middleton Blvd
- 904 Moultrie Cir
- 750 Plumage Ct
- 4015 Blackwood Ct Unit Lot 547
- 4001 Blackwood Ct
- 730 Plumage Ct
- 2692 Henagan Ln Unit Lot 405
- Lot 71 Chamberlin Rd
- 109 Dagger Ct
- 399 Wingspan Ct
- 117 Dagger Ct
- 234 Belmonte Dr
- 397 Wingspan Ct
- 398 Wingspan Ct
