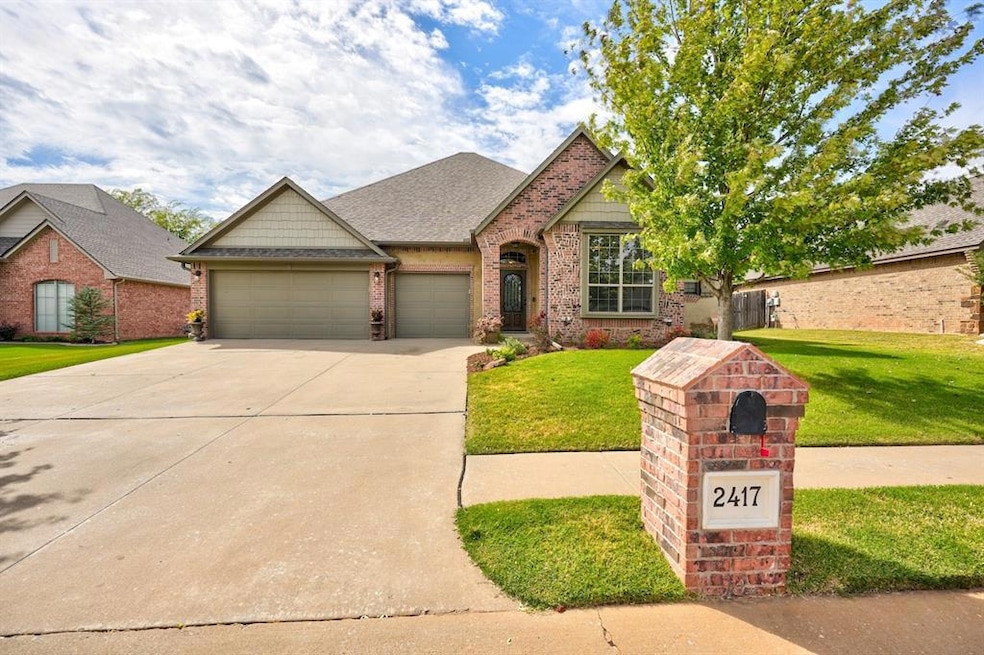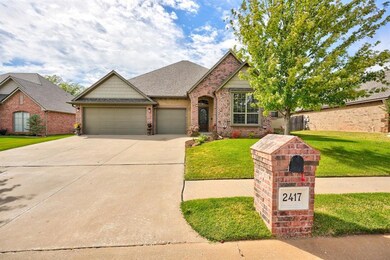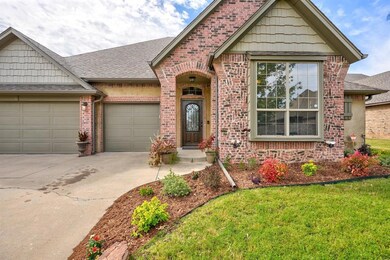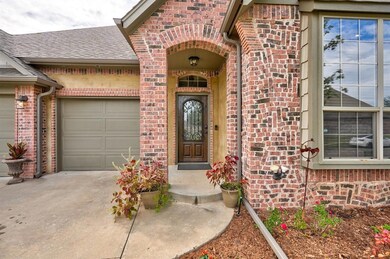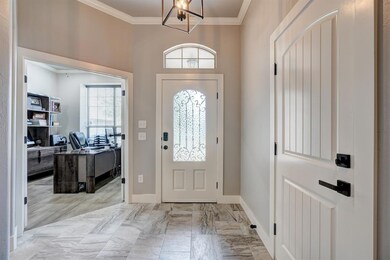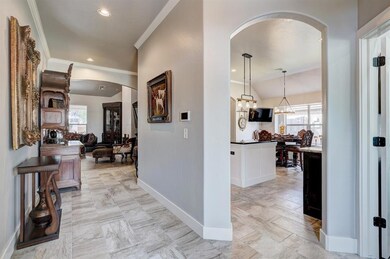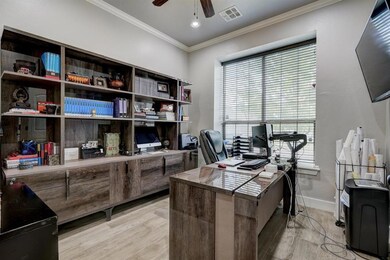
2417 Glenmere Dr Edmond, OK 73003
Thomas Trails NeighborhoodHighlights
- Atrium Room
- Traditional Architecture
- Outdoor Kitchen
- John Ross Elementary School Rated A
- Wood Flooring
- Home Office
About This Home
As of December 2023No expense has been spared in this custom remodel. This stunning home features 4 bedrooms, 2 bathrooms, office, living room with cathedral ceiling. Two tones of granite in this amazing kitchen with a center island, large bay window with breakfast dining. Outside granite high top bar, paved stone sitting area with a fire pit for cozy evenings and nights. It's fully insulated, electric, heat & air, epoxy coat and trex deck porch, the perfect place for a glass of lemonade. 3 car garage, storm shelter and full sprinkler system. The warmth of entering this house, there's no place like home! You will fall in love with this remodeled home, lovely landscaping, engineered hardwood flooring, all new baseboards, interior painted throughout, beautiful fixtures, relaxing tones and colors, stainless steel appliances. The living room boast a grand textured titled fireplace from floor to ceiling. You will love the split floor plan. The master bedroom is adjacent to the kitchen and features a gorgeous dome hanging ceiling tray, with access to the patio, two sinks, large closet, spectacular shower with a rain fall shower head, stand alone tub and a beautiful rustic sliding barn door. Secondary bedrooms are a nice size, adjacent to the living room, with patio access off the living area. Great neighborhood amenities and location! Stocked fishing pond, pool, basketball court and walking distance to Mitch Park. You do not want to miss this one!
Home Details
Home Type
- Single Family
Est. Annual Taxes
- $4,105
Year Built
- Built in 2010
Lot Details
- 10,498 Sq Ft Lot
- East Facing Home
- Wood Fence
- Interior Lot
- Sprinkler System
HOA Fees
- $67 Monthly HOA Fees
Parking
- 3 Car Attached Garage
- Garage Door Opener
- Driveway
Home Design
- Traditional Architecture
- Slab Foundation
- Brick Frame
- Composition Roof
Interior Spaces
- 2,390 Sq Ft Home
- 1-Story Property
- Ceiling Fan
- Gas Log Fireplace
- Home Office
- Atrium Room
- Inside Utility
- Laundry Room
- Fire and Smoke Detector
Kitchen
- Built-In Oven
- Gas Oven
- Built-In Range
- Microwave
- Dishwasher
Flooring
- Wood
- Tile
Bedrooms and Bathrooms
- 4 Bedrooms
- 2 Full Bathrooms
Outdoor Features
- Open Patio
- Outdoor Kitchen
- Fire Pit
- Outdoor Storage
Schools
- John Ross Elementary School
- Cheyenne Middle School
- North High School
Utilities
- Central Heating and Cooling System
- High Speed Internet
- Cable TV Available
Community Details
- Association fees include greenbelt, maintenance common areas, pool
- Mandatory home owners association
Listing and Financial Details
- Legal Lot and Block 9 / 1
Ownership History
Purchase Details
Home Financials for this Owner
Home Financials are based on the most recent Mortgage that was taken out on this home.Purchase Details
Home Financials for this Owner
Home Financials are based on the most recent Mortgage that was taken out on this home.Purchase Details
Home Financials for this Owner
Home Financials are based on the most recent Mortgage that was taken out on this home.Purchase Details
Home Financials for this Owner
Home Financials are based on the most recent Mortgage that was taken out on this home.Similar Homes in Edmond, OK
Home Values in the Area
Average Home Value in this Area
Purchase History
| Date | Type | Sale Price | Title Company |
|---|---|---|---|
| Warranty Deed | $401,500 | Chicago Title | |
| Warranty Deed | $340,000 | American Security Title | |
| Interfamily Deed Transfer | -- | American Eagle Title Ins Co | |
| Corporate Deed | $258,500 | American Eagle Title Ins Co | |
| Limited Warranty Deed | $42,000 | Capitol Abstract & Title Co |
Mortgage History
| Date | Status | Loan Amount | Loan Type |
|---|---|---|---|
| Open | $394,910 | FHA | |
| Previous Owner | $195,000 | New Conventional | |
| Previous Owner | $251,566 | FHA | |
| Previous Owner | $188,000 | Construction |
Property History
| Date | Event | Price | Change | Sq Ft Price |
|---|---|---|---|---|
| 12/22/2023 12/22/23 | Sold | $401,500 | -3.7% | $168 / Sq Ft |
| 12/07/2023 12/07/23 | Pending | -- | -- | -- |
| 11/29/2023 11/29/23 | Price Changed | $417,000 | 0.0% | $174 / Sq Ft |
| 11/29/2023 11/29/23 | For Sale | $417,000 | -1.9% | $174 / Sq Ft |
| 10/23/2023 10/23/23 | Pending | -- | -- | -- |
| 10/05/2023 10/05/23 | For Sale | $425,000 | +25.0% | $178 / Sq Ft |
| 02/25/2022 02/25/22 | Sold | $340,000 | -2.9% | $142 / Sq Ft |
| 01/11/2022 01/11/22 | Pending | -- | -- | -- |
| 01/11/2022 01/11/22 | For Sale | $350,000 | +24.1% | $146 / Sq Ft |
| 09/14/2015 09/14/15 | Sold | $282,000 | -2.4% | $118 / Sq Ft |
| 08/14/2015 08/14/15 | Pending | -- | -- | -- |
| 07/17/2015 07/17/15 | For Sale | $289,000 | -- | $121 / Sq Ft |
Tax History Compared to Growth
Tax History
| Year | Tax Paid | Tax Assessment Tax Assessment Total Assessment is a certain percentage of the fair market value that is determined by local assessors to be the total taxable value of land and additions on the property. | Land | Improvement |
|---|---|---|---|---|
| 2024 | $4,105 | $42,515 | $6,063 | $36,452 |
| 2023 | $4,105 | $39,380 | $6,063 | $33,317 |
| 2022 | $3,173 | $31,327 | $5,355 | $25,972 |
| 2021 | $3,064 | $30,415 | $6,063 | $24,352 |
| 2020 | $3,188 | $31,240 | $6,063 | $25,177 |
| 2019 | $3,122 | $30,477 | $6,032 | $24,445 |
| 2018 | $3,046 | $29,590 | $0 | $0 |
| 2017 | $3,067 | $29,919 | $6,063 | $23,856 |
| 2016 | $3,038 | $29,699 | $5,428 | $24,271 |
| 2015 | $2,899 | $28,421 | $5,363 | $23,058 |
| 2014 | $2,807 | $27,593 | $5,425 | $22,168 |
Agents Affiliated with this Home
-

Seller's Agent in 2023
Rose McDaniel
Keller Williams Central OK ED
(405) 210-5651
1 in this area
38 Total Sales
-

Buyer's Agent in 2023
Tiaa Payne
Keller Williams Realty Mulinix
(405) 361-2337
1 in this area
45 Total Sales
-

Seller's Agent in 2022
Tyler Freeny-bombach
Verbode
(405) 471-2393
5 in this area
70 Total Sales
-

Buyer's Agent in 2022
Benjamin Floyd
eXp Realty, LLC BO
(405) 641-0022
2 in this area
83 Total Sales
-
R
Buyer Co-Listing Agent in 2022
Rex Floyd
525 Realty Group LLC
-

Seller's Agent in 2015
Chris Moore
CENTURY 21 Judge Fite Company
(405) 308-0281
192 Total Sales
Map
Source: MLSOK
MLS Number: 1082606
APN: 207541080
- 1416 Glenolde Place
- 0 Covell Village Dr
- 1801 Del Simmons Dr
- 1729 Dena Dr
- 2009 Pembroke Ln
- 2001 Fair Meadow Dr
- 1813 Richard Dr
- 2201 Pine View Terrace
- 1912 Dena Dr
- 2216 Pine View Terrace
- 2209 Cedar Pointe Ct
- 2101 N Kelly Ave
- 1713 Apian Way
- 1723 Grey Hawk Rd
- 2324 Merlot Ct
- 2601 Merlot Ct
- 1233 Autumn Creek Dr
- 2401 Big Cedar Ave
- 605 Harrier Hawk
- 1825 Pinnacle Ln
