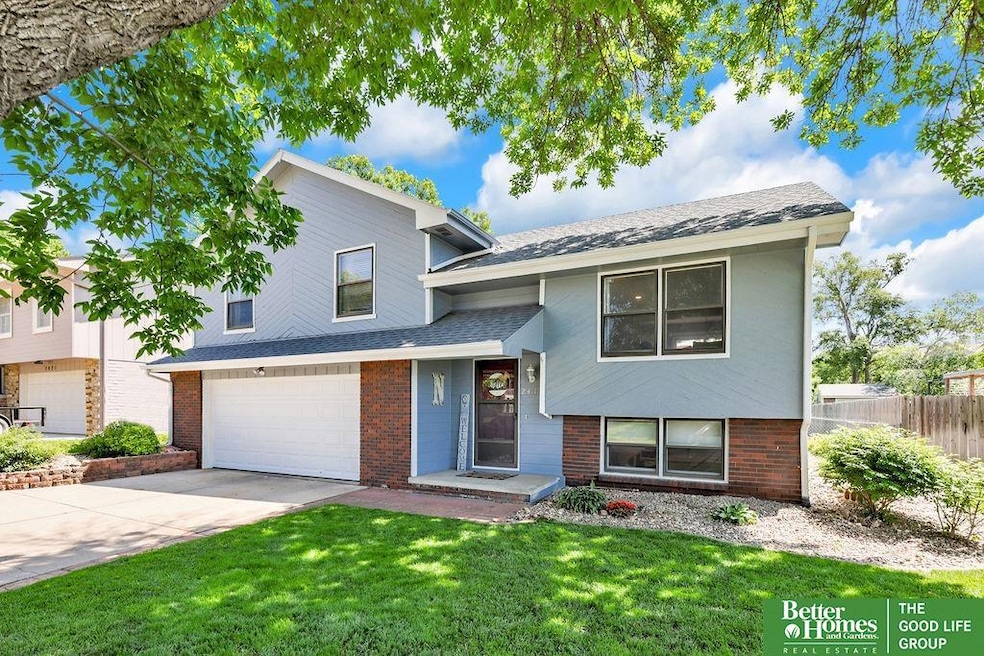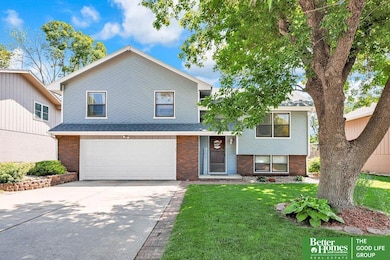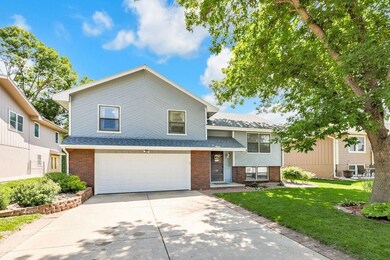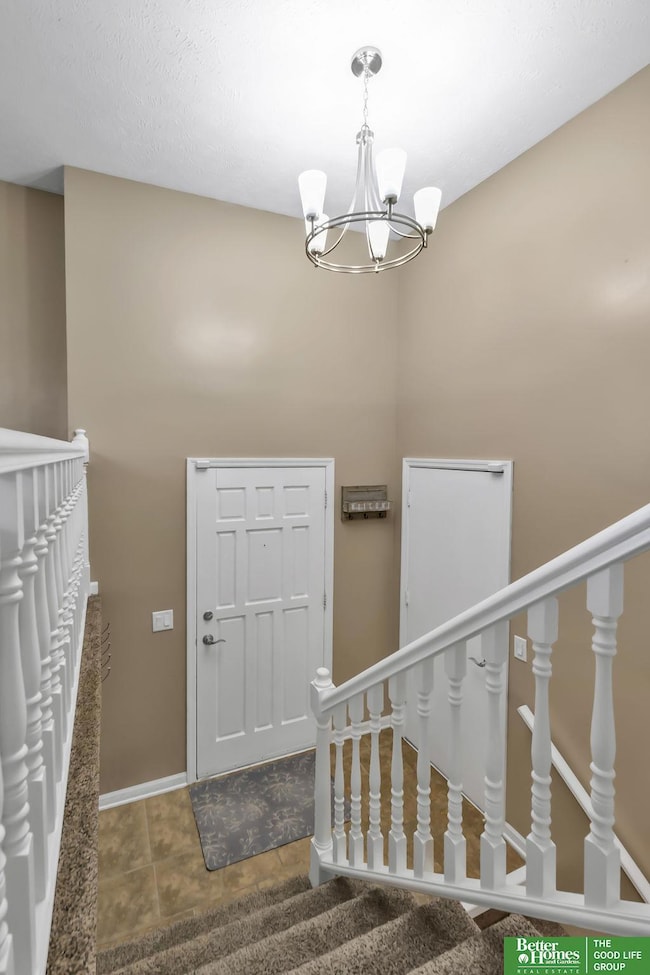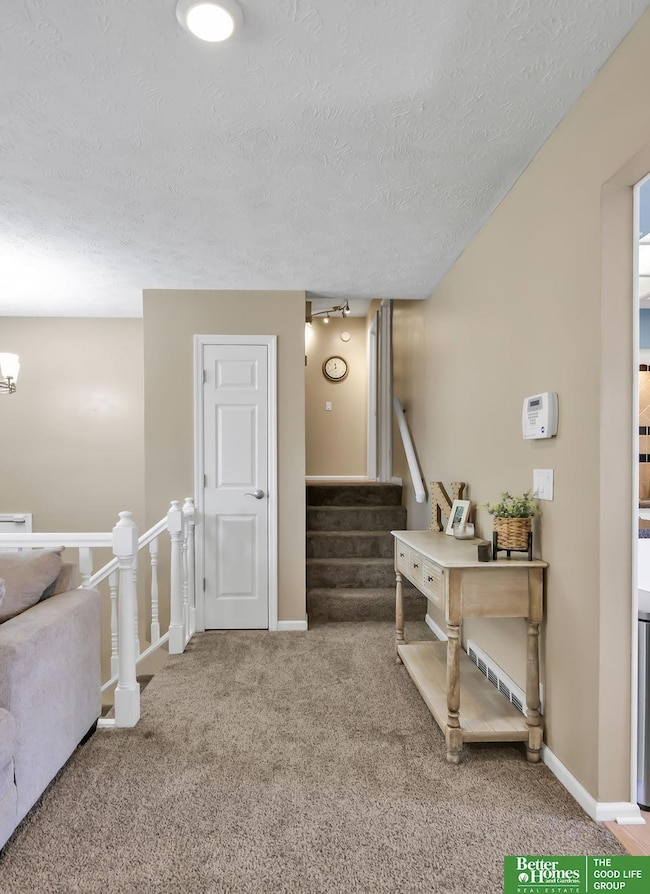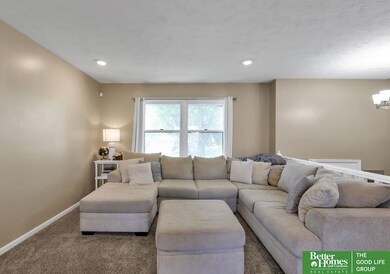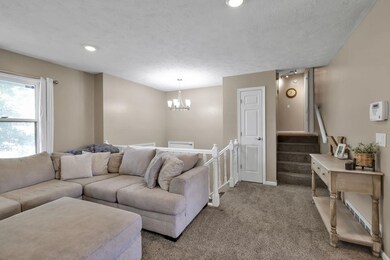
Estimated payment $1,768/month
Highlights
- Deck
- Balcony
- Sliding Doors
- No HOA
- 2 Car Attached Garage
- Forced Air Heating and Cooling System
About This Home
Contract Pending. Check out this adorable, move-in ready 3 bed, 2 bath, 2-car multi-level home in popular Crosskey Village! Fresh exterior paint (May 2025) and brand new interior paint, carpet throughout the main floor, and refreshed kitchen cabinets (May 2025) make this home truly turn-key. The spacious primary bedroom features a convenient Hollywood-style bath. You’ll love the amazing, deep, flat, fully fenced backyard with no rear neighbors—perfect for relaxing, entertaining, or pets and play. Bonus: built-in outdoor storage for added convenience. Located just a short walk to the elementary school and a wonderful neighborhood park. Quick access to I-680 and Dodge Expressway makes commuting anywhere in the metro easy. Refrigerator, washer & dryer stay! Dishwasher, microwave, and garbage disposal new in 2022; roof replaced in 2016; A/C replaced in 2023. Deep garage with workbench for hobbies or storage. AMA.
Home Details
Home Type
- Single Family
Est. Annual Taxes
- $3,268
Year Built
- Built in 1984
Lot Details
- 0.26 Acre Lot
- Lot Dimensions are 60 x 191.34
- Property is Fully Fenced
Parking
- 2 Car Attached Garage
Home Design
- Block Foundation
- Composition Roof
Interior Spaces
- Multi-Level Property
- Ceiling Fan
- Window Treatments
- Sliding Doors
- Dining Area
Kitchen
- Oven or Range
- <<microwave>>
- Dishwasher
- Disposal
Flooring
- Wall to Wall Carpet
- Laminate
Bedrooms and Bathrooms
- 3 Bedrooms
Laundry
- Dryer
- Washer
Partially Finished Basement
- Partial Basement
- Natural lighting in basement
Outdoor Features
- Balcony
- Deck
Schools
- Joslyn Elementary School
- Beveridge Middle School
- Burke High School
Utilities
- Forced Air Heating and Cooling System
Community Details
- No Home Owners Association
- Crosskey Village Subdivision
Listing and Financial Details
- Assessor Parcel Number 0913444302
Map
Home Values in the Area
Average Home Value in this Area
Tax History
| Year | Tax Paid | Tax Assessment Tax Assessment Total Assessment is a certain percentage of the fair market value that is determined by local assessors to be the total taxable value of land and additions on the property. | Land | Improvement |
|---|---|---|---|---|
| 2023 | $4,264 | $202,100 | $36,100 | $166,000 |
| 2022 | $3,889 | $182,200 | $36,100 | $146,100 |
| 2021 | $3,399 | $160,600 | $36,100 | $124,500 |
| 2020 | $3,438 | $160,600 | $36,100 | $124,500 |
| 2019 | $3,303 | $153,800 | $48,700 | $105,100 |
| 2018 | $3,307 | $153,800 | $48,700 | $105,100 |
| 2017 | $2,908 | $134,600 | $48,700 | $85,900 |
| 2016 | $2,453 | $114,300 | $12,800 | $101,500 |
| 2015 | $2,263 | $106,900 | $12,000 | $94,900 |
| 2014 | $2,263 | $106,900 | $12,000 | $94,900 |
Property History
| Date | Event | Price | Change | Sq Ft Price |
|---|---|---|---|---|
| 06/03/2025 06/03/25 | Pending | -- | -- | -- |
| 06/01/2025 06/01/25 | For Sale | $270,000 | +102.2% | $187 / Sq Ft |
| 08/01/2014 08/01/14 | Sold | $133,500 | -4.6% | $92 / Sq Ft |
| 06/10/2014 06/10/14 | Pending | -- | -- | -- |
| 05/30/2014 05/30/14 | For Sale | $140,000 | -- | $97 / Sq Ft |
Purchase History
| Date | Type | Sale Price | Title Company |
|---|---|---|---|
| Warranty Deed | $134,000 | None Available | |
| Interfamily Deed Transfer | -- | None Available | |
| Survivorship Deed | $114,000 | -- |
Mortgage History
| Date | Status | Loan Amount | Loan Type |
|---|---|---|---|
| Open | $126,825 | New Conventional | |
| Previous Owner | $120,000 | Seller Take Back | |
| Previous Owner | $87,000 | Unknown |
About the Listing Agent

Originally licensed in 1997 and as a full-time realtor it is Sarina’s goal to serve as a strong advocate for her clients and to create a lasting, trusting relationship far beyond closing day. A twenty-year background in ICU nursing has provided Sarina with a solid foundation to be calm in stressful situations, to help guide people in life-changing decisions, and to stay focused and goal-oriented in dynamic situations.
She has the expertise and experience to help you, whether that is
Sarina's Other Listings
Source: Great Plains Regional MLS
MLS Number: 22514808
APN: 1344-4302-09
- 1734 N 110th Avenue Cir
- 11023 Franklin Cir
- 2627 N 103rd Ct
- 2307 N 103rd Cir
- 12057 Patrick Ave
- 12075 Grant St
- 11339 Old Maple Rd
- 12820 Spaulding St Unit 186
- 2631 N 122nd Cir
- 9910 Ohio St
- 11530 Spaulding St
- 1705 N 102nd St
- 11605 Ruggles St
- 11211 Sahler St
- 2212 N 99th St
- 10536 Spaulding Cir
- 12106 Bedford Ave
- 12118 Bedford Ave
- 12219 Bedford Ave
- 2705 N 124th Cir
