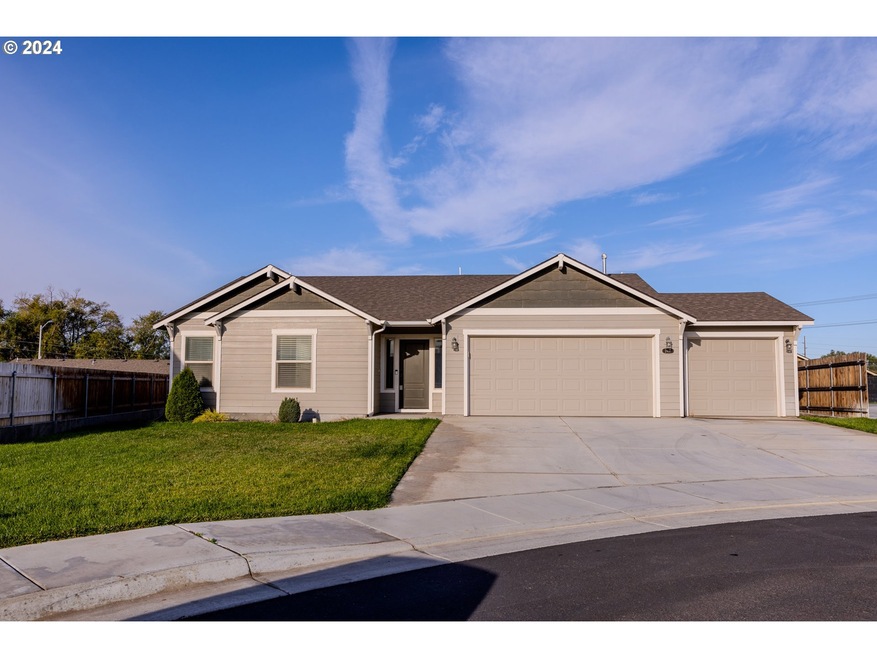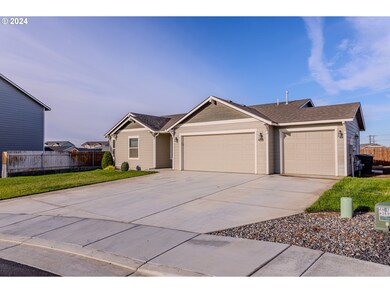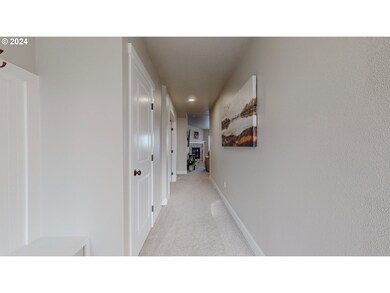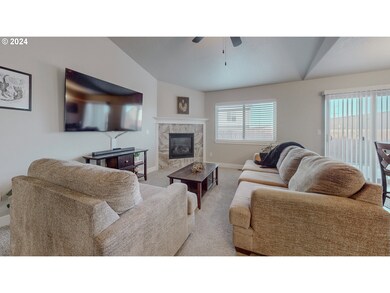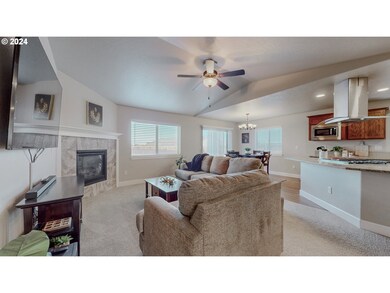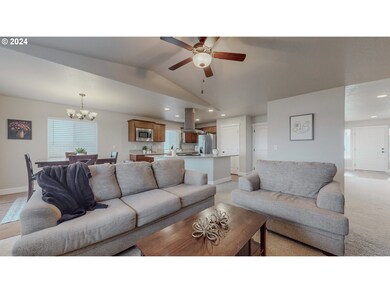
$414,999
- 3 Beds
- 2 Baths
- 1,898 Sq Ft
- 2260 NE 8th St
- Hermiston, OR
Welcome home to this beautiful home located in the heart of Hermiston. 3 bed 2 bath open concept with vaulted ceilings, knotty pine cabinetry, stainless appliances and laminate wood flooring. Over sized 2 car garage with space for a work bench. Outside you will find a summer oasis. Covered back east facing patio, TUGS, fully fenced and landscaped. Home is a DB Ables home and is energy efficient.
Heidi Carver Stellar Realty Northwest
