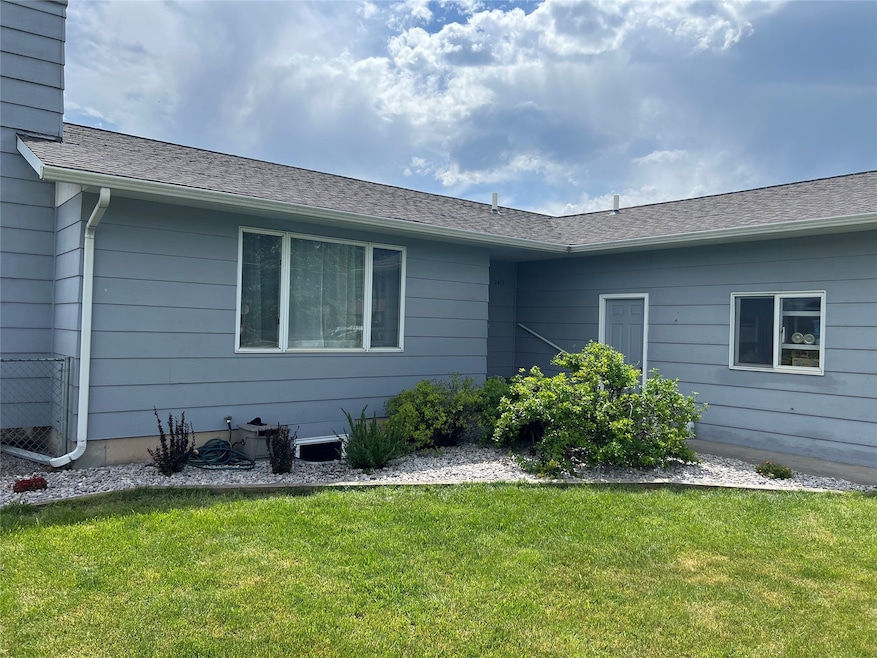
2417 S 3rd St W Missoula, MT 59801
Franklin to the Fort NeighborhoodEstimated payment $3,156/month
Highlights
- Deck
- No HOA
- 2 Car Attached Garage
- 1 Fireplace
- Covered Patio or Porch
- Shed
About This Home
Enjoyed as a spacious and conveniently located family home by its current owner, this property has no end of potential due to its B2-2 zoning designation. If you have an idea for a small business, this could be the perfect spot. You’re encouraged to do your own research to determine the suitability of your plan.
With 4 bedrooms 3 on the main floor and 1 downstairs and 3 bathrooms (one full and one 3/4 bath upstairs and a 3/4 bath downstairs) this home is near shopping, dining and the river trail, all easily accessed from the nearby bus stop route #9. It has a particularly well laid out floor plan and the partially finished downstairs offers potential to create even more living space to enjoy. A branch of the Missoula agricultural ditch system runs through one side of the large backyard and provides seasonal access for domestic watering. Property has an attached 2 car garage. Seller is also willing to add another full year of service to the currently effective Home Warranty of America. Fireplace has never been used by current owner.
Home Details
Home Type
- Single Family
Est. Annual Taxes
- $4,852
Year Built
- Built in 1979
Lot Details
- 8,973 Sq Ft Lot
- Lot Dimensions are 64x140
- Back and Front Yard Fenced
- Chain Link Fence
- Level Lot
- Zoning described as B2-2
Parking
- 2 Car Attached Garage
- Garage Door Opener
Home Design
- Poured Concrete
- Tile Roof
- Asphalt Roof
Interior Spaces
- 2,404 Sq Ft Home
- Property has 1 Level
- 1 Fireplace
- Partially Finished Basement
- Walk-Up Access
- Fire and Smoke Detector
- Washer Hookup
Kitchen
- Oven or Range
- Microwave
- Dishwasher
- Disposal
Bedrooms and Bathrooms
- 4 Bedrooms
Outdoor Features
- Deck
- Covered Patio or Porch
- Shed
Utilities
- Forced Air Heating System
- Canal or Lake for Irrigation
Community Details
- No Home Owners Association
- Benson Addition #2 Subdivision
Listing and Financial Details
- Assessor Parcel Number 04220020317150000
Map
Home Values in the Area
Average Home Value in this Area
Tax History
| Year | Tax Paid | Tax Assessment Tax Assessment Total Assessment is a certain percentage of the fair market value that is determined by local assessors to be the total taxable value of land and additions on the property. | Land | Improvement |
|---|---|---|---|---|
| 2024 | $4,897 | $402,500 | $174,326 | $228,174 |
| 2023 | $4,758 | $402,500 | $174,326 | $228,174 |
| 2022 | $4,121 | $302,000 | $0 | $0 |
| 2021 | $3,669 | $302,000 | $0 | $0 |
| 2020 | $3,321 | $250,800 | $0 | $0 |
| 2019 | $3,311 | $250,800 | $0 | $0 |
| 2018 | $2,964 | $218,100 | $0 | $0 |
| 2017 | $2,613 | $218,100 | $0 | $0 |
| 2016 | $2,728 | $213,200 | $0 | $0 |
| 2015 | $2,527 | $213,200 | $0 | $0 |
| 2014 | $2,259 | $107,272 | $0 | $0 |
Property History
| Date | Event | Price | Change | Sq Ft Price |
|---|---|---|---|---|
| 06/23/2025 06/23/25 | Price Changed | $505,000 | -1.9% | $210 / Sq Ft |
| 05/15/2025 05/15/25 | For Sale | $515,000 | 0.0% | $214 / Sq Ft |
| 04/24/2025 04/24/25 | Off Market | -- | -- | -- |
| 03/04/2025 03/04/25 | Price Changed | $515,000 | -2.6% | $214 / Sq Ft |
| 10/03/2024 10/03/24 | For Sale | $529,000 | +125.1% | $220 / Sq Ft |
| 12/07/2015 12/07/15 | Sold | -- | -- | -- |
| 11/03/2015 11/03/15 | Pending | -- | -- | -- |
| 10/27/2015 10/27/15 | For Sale | $235,000 | -- | $98 / Sq Ft |
Purchase History
| Date | Type | Sale Price | Title Company |
|---|---|---|---|
| Interfamily Deed Transfer | -- | None Available | |
| Interfamily Deed Transfer | -- | -- |
Similar Homes in Missoula, MT
Source: Montana Regional MLS
MLS Number: 30034096
APN: 04-2200-20-3-17-15-0000
- 2337 S 3rd St W Unit 6
- 2337 S 3rd St W Unit 8
- 2406 S 5th St W
- 608 S Davis St
- 606 S Davis St
- 602 S Davis St
- 2511 and 2513 S 3rd St W
- 2511, 2513, 2515, & S 3rd St W
- 2515 and 2517 S 3rd St W
- 2514 Gleason St
- 409 Bentley Park Loop
- 2223 S 5th St W
- 303 S Grove St
- 2365 Village Square
- 2129 S 6th St W Unit b
- 112 N Grove St
- 2225 S 8th St W
- 2603 Quinn Ct
- 2705 Emery Place
- 2616 View Dr
- 409 Augusta Dr Unit Basement Suite
- 2485 Aspen Grove
- 1801 S 11th St W
- 1580 Milwaukee Way
- 1424 S 5th St W Unit C
- 1732 S 14th St W
- 1910 Strand Ave Unit 201
- 1910 Strand Ave Unit 101
- 1332 River St
- 2075 Cooper St
- 155 N California St
- 1028 Longstaff St Unit 1028 Longstaff St. Apt 2
- 1028 Longstaff St Unit 2
- 926 Cleveland St Unit . B
- 2200 Great Northern Ave
- 3904 Mullan Rd
- 2101 Dearborn Ave Unit 24
- 4000 Mullan Rd
- 2370 Clark Fork Lane Rd
- 2175 Sagebrush Rd






