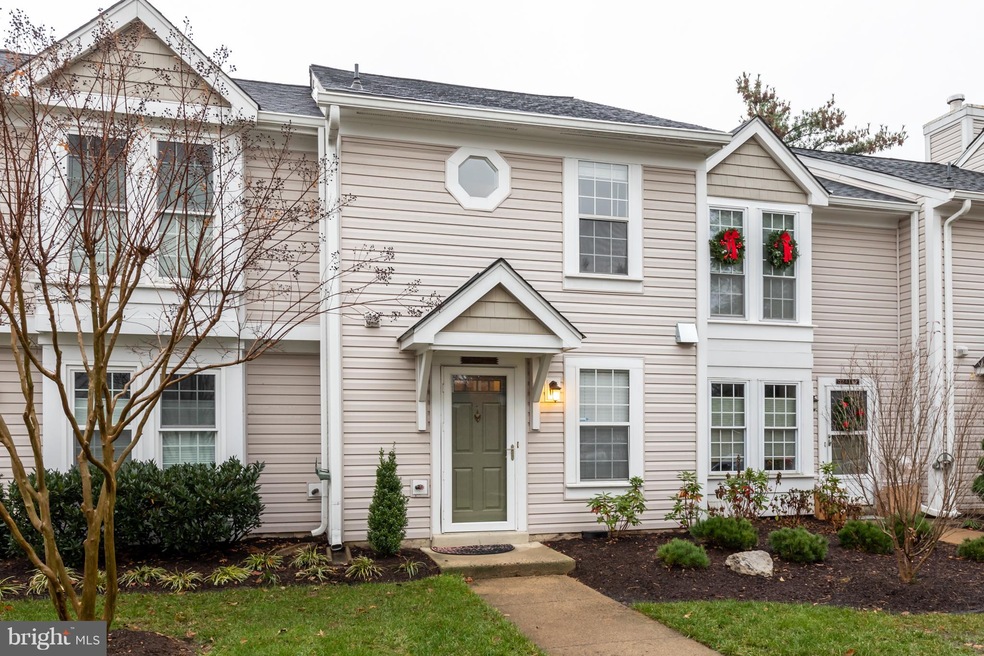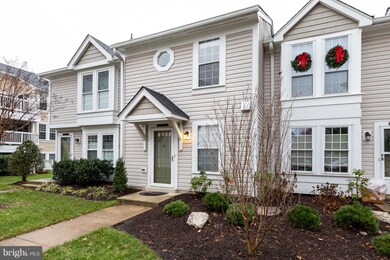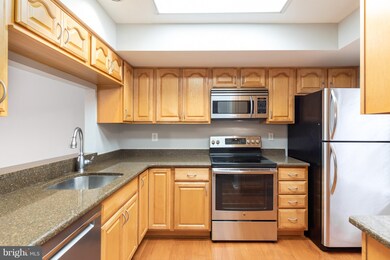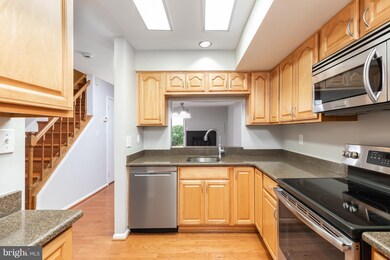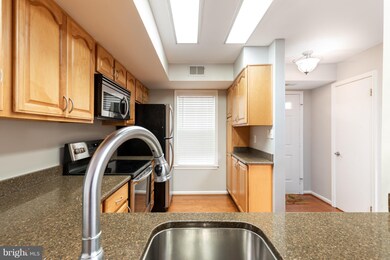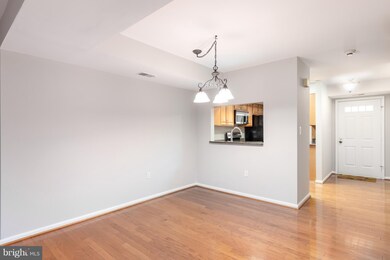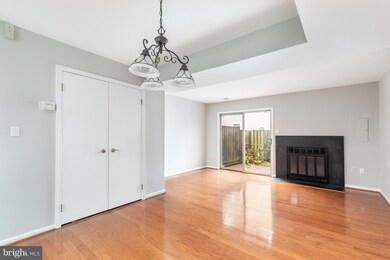
2417 S Walter Reed Dr Unit 12 Arlington, VA 22206
Fairlington Neighborhood
2
Beds
1.5
Baths
1,024
Sq Ft
$342/mo
HOA Fee
Highlights
- Open Floorplan
- Colonial Architecture
- En-Suite Primary Bedroom
- Gunston Middle School Rated A-
- Community Pool
- Central Air
About This Home
As of December 2018Wonderfully updated two-level townhome in Heatherlea less than a mile from everything Shirlington has to offer. Many recent updates include fresh paint in 2018, updated full bath and range (2017), roof (2016) and more. The kitchen features updated cabinets/granite with stainless steel appliances and is open to the dining room/family room. Private patio off the family room provides a great space for outdoor living.
Townhouse Details
Home Type
- Townhome
Est. Annual Taxes
- $3,686
Year Built
- Built in 1983
HOA Fees
- $342 Monthly HOA Fees
Home Design
- Colonial Architecture
- Brick Exterior Construction
Interior Spaces
- 1,024 Sq Ft Home
- Property has 2 Levels
- Open Floorplan
- Ceiling Fan
- Wood Burning Fireplace
- Family Room
- Combination Dining and Living Room
- Carpet
Kitchen
- Electric Oven or Range
- Built-In Microwave
- Dishwasher
- Disposal
Bedrooms and Bathrooms
- 2 Bedrooms
- En-Suite Primary Bedroom
Laundry
- Laundry on upper level
- Dryer
- Washer
Parking
- Parking Lot
- 2 Assigned Parking Spaces
Utilities
- Central Air
- Heating Available
Listing and Financial Details
- Assessor Parcel Number 29-004-289
Community Details
Overview
- Association fees include lawn maintenance, management, trash, water
- Heatherlea Community
- Heatherlea Subdivision
Amenities
- Common Area
Recreation
- Community Pool
Ownership History
Date
Name
Owned For
Owner Type
Purchase Details
Listed on
Nov 27, 2018
Closed on
Dec 21, 2018
Sold by
Epps Malik and Epps Marissa Anne
Bought by
Radovic Neven
Seller's Agent
Kevin Canto
Keller Williams Realty
Buyer's Agent
Jeffery Sachse
TTR Sotheby's International Realty
List Price
$425,000
Sold Price
$425,000
Total Days on Market
3
Current Estimated Value
Home Financials for this Owner
Home Financials are based on the most recent Mortgage that was taken out on this home.
Estimated Appreciation
$123,215
Avg. Annual Appreciation
4.04%
Original Mortgage
$403,750
Interest Rate
4.9%
Mortgage Type
New Conventional
Purchase Details
Listed on
Jul 12, 2014
Closed on
Sep 12, 2014
Sold by
Martin Colleen K
Bought by
Epps Malik
Seller's Agent
Joan Stansfield
Samson Properties
Buyer's Agent
Kevin Canto
Keller Williams Realty
List Price
$400,000
Sold Price
$412,500
Premium/Discount to List
$12,500
3.12%
Home Financials for this Owner
Home Financials are based on the most recent Mortgage that was taken out on this home.
Avg. Annual Appreciation
0.70%
Original Mortgage
$371,250
Interest Rate
4.12%
Mortgage Type
New Conventional
Purchase Details
Closed on
Nov 3, 1999
Sold by
Koaretas Peter C
Bought by
Martin Colleen K
Home Financials for this Owner
Home Financials are based on the most recent Mortgage that was taken out on this home.
Original Mortgage
$145,350
Interest Rate
7.73%
Purchase Details
Closed on
Jun 26, 1995
Sold by
Olson James M
Bought by
Kouretas Peter C
Home Financials for this Owner
Home Financials are based on the most recent Mortgage that was taken out on this home.
Original Mortgage
$117,150
Interest Rate
7.82%
Map
Create a Home Valuation Report for This Property
The Home Valuation Report is an in-depth analysis detailing your home's value as well as a comparison with similar homes in the area
Similar Homes in the area
Home Values in the Area
Average Home Value in this Area
Purchase History
| Date | Type | Sale Price | Title Company |
|---|---|---|---|
| Deed | $425,000 | First American Title | |
| Warranty Deed | $412,500 | -- | |
| Deed | $142,500 | -- | |
| Deed | $120,000 | -- |
Source: Public Records
Mortgage History
| Date | Status | Loan Amount | Loan Type |
|---|---|---|---|
| Open | $407,000 | New Conventional | |
| Closed | $403,750 | New Conventional | |
| Previous Owner | $357,000 | Stand Alone Refi Refinance Of Original Loan | |
| Previous Owner | $371,250 | New Conventional | |
| Previous Owner | $260,000 | New Conventional | |
| Previous Owner | $145,350 | No Value Available | |
| Previous Owner | $117,150 | No Value Available |
Source: Public Records
Property History
| Date | Event | Price | Change | Sq Ft Price |
|---|---|---|---|---|
| 12/21/2018 12/21/18 | Sold | $425,000 | 0.0% | $415 / Sq Ft |
| 11/30/2018 11/30/18 | Pending | -- | -- | -- |
| 11/27/2018 11/27/18 | For Sale | $425,000 | +3.0% | $415 / Sq Ft |
| 09/12/2014 09/12/14 | Sold | $412,500 | -0.6% | $403 / Sq Ft |
| 08/14/2014 08/14/14 | Pending | -- | -- | -- |
| 07/12/2014 07/12/14 | Price Changed | $415,000 | +3.8% | $405 / Sq Ft |
| 07/12/2014 07/12/14 | For Sale | $400,000 | -- | $391 / Sq Ft |
Source: Bright MLS
Tax History
| Year | Tax Paid | Tax Assessment Tax Assessment Total Assessment is a certain percentage of the fair market value that is determined by local assessors to be the total taxable value of land and additions on the property. | Land | Improvement |
|---|---|---|---|---|
| 2024 | $5,005 | $484,500 | $59,400 | $425,100 |
| 2023 | $4,947 | $480,300 | $59,400 | $420,900 |
| 2022 | $4,741 | $460,300 | $59,400 | $400,900 |
| 2021 | $4,544 | $441,200 | $59,400 | $381,800 |
| 2020 | $4,171 | $406,500 | $42,200 | $364,300 |
| 2019 | $3,926 | $382,700 | $42,200 | $340,500 |
| 2018 | $3,687 | $366,500 | $42,200 | $324,300 |
| 2017 | $3,655 | $363,300 | $42,200 | $321,100 |
| 2016 | $3,665 | $369,800 | $42,200 | $327,600 |
| 2015 | $3,558 | $357,200 | $42,200 | $315,000 |
| 2014 | $3,326 | $333,900 | $42,200 | $291,700 |
Source: Public Records
Source: Bright MLS
MLS Number: VAAR101592
APN: 29-004-289
Nearby Homes
- 2512 S Arlington Mill Dr Unit 5
- 2512 F S Arlington Mill Dr Unit 6
- 2588 E S Arlington Mill Dr
- 2564 A S Arlington Mill Dr S Unit 5
- 2743 S Buchanan St
- 2923 S Woodstock St Unit D
- 4829 27th Rd S
- 2921 F S Woodley St
- 4077 S Four Mile Run Dr Unit 204
- 4079 S Four Mile Run Dr Unit 403
- 2865 S Abingdon St
- 2858 S Abingdon St
- 2330 S Quincy St Unit 1
- 2605 S Walter Reed Dr Unit A
- 2432 S Culpeper St
- 4854 28th St S Unit A
- 4129 S Four Mile Run Dr Unit 203
- 2862 S Buchanan St Unit B2
- 2922 S Buchanan St Unit C1
- 2005 S Quincy St
