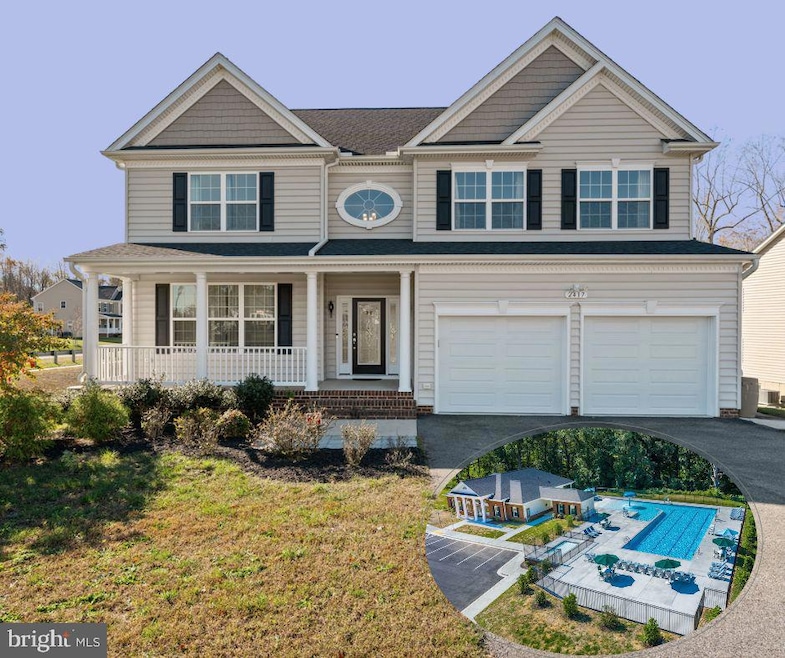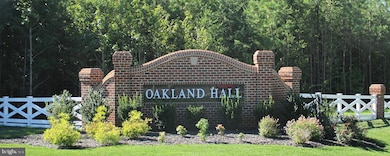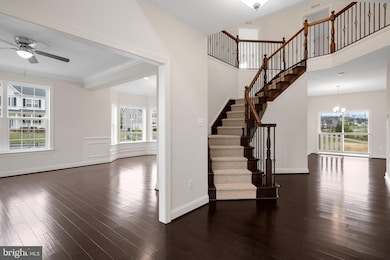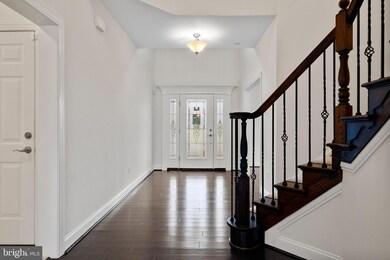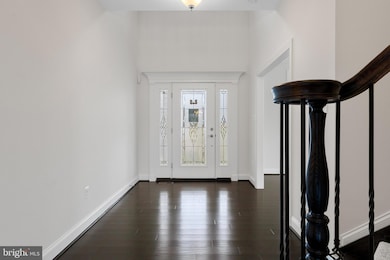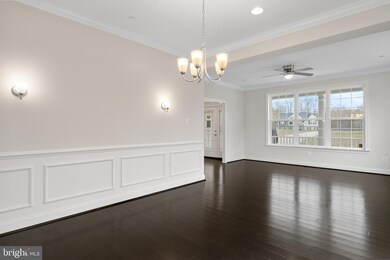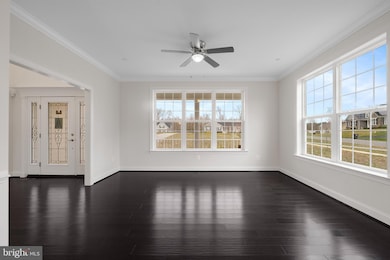
2417 Senate Ct Prince Frederick, MD 20678
Port Republic NeighborhoodEstimated payment $4,700/month
Highlights
- Open Floorplan
- Colonial Architecture
- Wood Flooring
- Curved or Spiral Staircase
- Clubhouse
- Upgraded Countertops
About This Home
MOTIVATED SELLERS!!!***Cartus Relocation Property****NEW PRICE! Stunning Like-New Home in Oakland Hall****Welcome to this spacious and beautifully maintained 4/5 bedroom, 4 bath home offering almost 5,000 sq ft of stylish MOVE-IN READY living space-now available at a newly improved price! Located in one of Southern Maryland's most sought after communities, this home is just minutes from local shopping, dining, and provides an easy commute to Joint Base Andrews(AAFB). Patuxent River NAS, and Washington DC. Inside, you'll find a bright and open floor plan featuring: A Gourmet kitchen with stainless steel appliances and a large center island. Generous living and dining areas are ideal for entertaining. A luxurious primary suite with a walk-in closet and spa -inspired bathroom. Spacious secondary bedrooms. A fully finished basement offering flexible space for a media room, gym, home office or guest suite. Step outside and enjoy walking access to community amenities, including a pool, clubhouse, and playground-perfect for active living and social gatherings. This like-new home combines size, style, and location-all at an exceptional value. Don't miss your chance to own one of the largest homes in this fantastic neighborhood. ****Please remove shoes when touring or use provided shoe covers****
Open House Schedule
-
Saturday, June 14, 202512:00 to 2:00 pm6/14/2025 12:00:00 PM +00:006/14/2025 2:00:00 PM +00:00Add to Calendar
Home Details
Home Type
- Single Family
Est. Annual Taxes
- $6,227
Year Built
- Built in 2020
Lot Details
- 0.77 Acre Lot
- Property is in excellent condition
HOA Fees
- $133 Monthly HOA Fees
Parking
- 2 Car Attached Garage
- Front Facing Garage
- Garage Door Opener
- Driveway
Home Design
- Colonial Architecture
- Brick Exterior Construction
- Poured Concrete
- Architectural Shingle Roof
- Vinyl Siding
- Passive Radon Mitigation
- Concrete Perimeter Foundation
- Stick Built Home
Interior Spaces
- Property has 3 Levels
- Open Floorplan
- Curved or Spiral Staircase
- Chair Railings
- Crown Molding
- Ceiling height of 9 feet or more
- Ceiling Fan
- Recessed Lighting
- Fireplace Mantel
- Gas Fireplace
- ENERGY STAR Qualified Windows with Low Emissivity
- Window Screens
- Sliding Doors
- Family Room Off Kitchen
- Formal Dining Room
Kitchen
- Breakfast Area or Nook
- Built-In Oven
- Cooktop with Range Hood
- Ice Maker
- Dishwasher
- Stainless Steel Appliances
- Kitchen Island
- Upgraded Countertops
- Disposal
Flooring
- Wood
- Carpet
- Ceramic Tile
Bedrooms and Bathrooms
- 4 Bedrooms
- En-Suite Bathroom
- Walk-In Closet
- Soaking Tub
- Walk-in Shower
Improved Basement
- Basement Fills Entire Space Under The House
- Connecting Stairway
- Rear Basement Entry
Home Security
- Alarm System
- Carbon Monoxide Detectors
- Fire and Smoke Detector
Outdoor Features
- Rain Gutters
Schools
- Barstow Elementary School
- Calvert Middle School
- Calvert High School
Utilities
- Forced Air Zoned Heating and Cooling System
- Heat Pump System
- Back Up Gas Heat Pump System
- Heating System Powered By Leased Propane
- Vented Exhaust Fan
- Programmable Thermostat
- Underground Utilities
- Well
- Tankless Water Heater
- Propane Water Heater
- Septic Tank
- Cable TV Available
Listing and Financial Details
- Assessor Parcel Number 0501253140
Community Details
Overview
- Association fees include pool(s), common area maintenance
- Built by Quality Built Homes
- Oakland Hall Subdivision, Belmont Floorplan
- Property Manager
Amenities
- Clubhouse
Recreation
- Community Playground
- Community Pool
Map
Home Values in the Area
Average Home Value in this Area
Tax History
| Year | Tax Paid | Tax Assessment Tax Assessment Total Assessment is a certain percentage of the fair market value that is determined by local assessors to be the total taxable value of land and additions on the property. | Land | Improvement |
|---|---|---|---|---|
| 2024 | $6,034 | $539,067 | $0 | $0 |
| 2023 | $5,308 | $490,300 | $122,400 | $367,900 |
| 2022 | $5,188 | $479,000 | $0 | $0 |
| 2021 | $10,376 | $467,700 | $0 | $0 |
| 2020 | $8,965 | $456,400 | $122,400 | $334,000 |
| 2019 | $1,052 | $100,300 | $0 | $0 |
| 2018 | $1,031 | $98,300 | $0 | $0 |
| 2017 | $1,025 | $96,300 | $0 | $0 |
| 2016 | -- | $96,300 | $0 | $0 |
Property History
| Date | Event | Price | Change | Sq Ft Price |
|---|---|---|---|---|
| 05/26/2025 05/26/25 | Price Changed | $729,500 | -2.7% | $150 / Sq Ft |
| 04/24/2025 04/24/25 | For Sale | $749,500 | +43.8% | $154 / Sq Ft |
| 07/23/2020 07/23/20 | Sold | $521,349 | 0.0% | $131 / Sq Ft |
| 07/23/2020 07/23/20 | Pending | -- | -- | -- |
| 07/23/2020 07/23/20 | For Sale | $521,349 | -- | $131 / Sq Ft |
Purchase History
| Date | Type | Sale Price | Title Company |
|---|---|---|---|
| Warranty Deed | $521,349 | Maryland Trust T&E Llc |
Mortgage History
| Date | Status | Loan Amount | Loan Type |
|---|---|---|---|
| Open | $417,000 | No Value Available |
Similar Homes in Prince Frederick, MD
Source: Bright MLS
MLS Number: MDCA2021600
APN: 01-253140
- 212 Saint Agnes Ct
- 158 Cork Place
- 3055 Blackberry Ln
- 2510 Preakness Way
- 3110 Blackberry Ln
- 3160 Blackberry Ln
- 134 Kinsey Dr
- 125 Kinsey Dr
- 112 Kinsey Dr
- 109 Kinsey Dr
- 101 Kinsey Dr
- 1970 Sixes Rd
- 2088 Sixes Rd
- 1980 Joe Harris Rd
- 1990 Kate Dr
- 2210 Sixes Rd
- 1954 Rosemary Ln
- 2095 Natures Way
- 3807 Bay Rd
- 3255 Hance Rd
