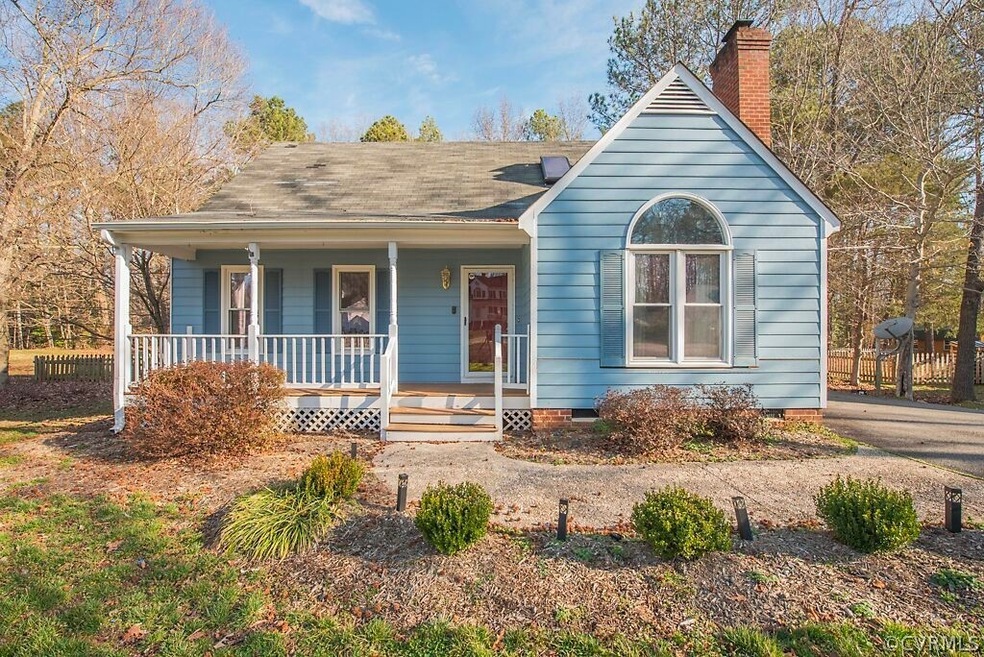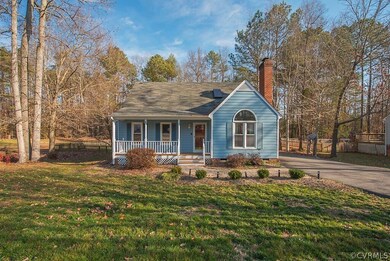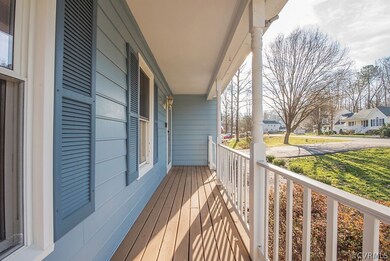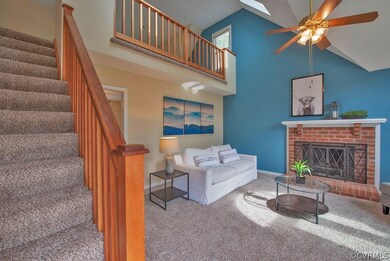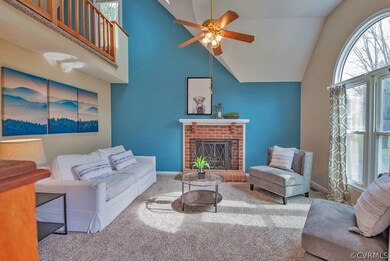
2418 Brookforest Rd Midlothian, VA 23112
Highlights
- 1.12 Acre Lot
- Cape Cod Architecture
- Cathedral Ceiling
- Clover Hill High Rated A
- Deck
- 1-minute walk to Clarendon Park
About This Home
As of April 2020Completely charming and move in ready 3 BR/2BA Cape w/fresh paint, New carpet in FR & upstairs(2020), New Roof (2020) is waiting on it’s new owner! Light, bright and spacious doesn’t just describe the living room w/vaulted ceilings, skylights, and fireplace, it certainly describes the kitchen w/new flooring, a large eat in area, granite counters, deep dbl sinks, w/all appliances included. 2 great size bedrooms w/roomy closets, ceiling fans w/lights, a full size bath & laundry area complete the 1st level. As you venture upstairs, the open loft is an extension of your living space as a play room, reading area or even an office. Loft overlooks the living room as light pours in the skylights and truly makes you feel the possibilities of this space. The Master bedroom, also with fresh paint & New carpet is the perfect oasis with w/private full bath and cedar lined walk in closet. Outdoors is the oversized deck, leading to a patio on the 1.12 acre lot…into Gardening? Playing? Next door is the Clarendon Park playground…convenient and fun! Restaurants, 288, and Chesterfield county schools. Coming to the area soon, “THE LAKE” project is right down the road…are you ready for the surf pool?
Last Agent to Sell the Property
NextHome Partners Realty License #0225101161 Listed on: 02/21/2020

Home Details
Home Type
- Single Family
Est. Annual Taxes
- $2,085
Year Built
- Built in 1993
Lot Details
- 1.12 Acre Lot
- Back Yard Fenced
- Level Lot
- Zoning described as R7
Home Design
- Cape Cod Architecture
- Frame Construction
- Shingle Roof
- Hardboard
Interior Spaces
- 1,582 Sq Ft Home
- 1-Story Property
- Cathedral Ceiling
- Ceiling Fan
- Skylights
- Wood Burning Fireplace
- Fireplace Features Masonry
- Loft
- Crawl Space
Kitchen
- Eat-In Kitchen
- Electric Cooktop
- Stove
- Microwave
- Dishwasher
- Granite Countertops
- Disposal
Flooring
- Partially Carpeted
- Tile
- Vinyl
Bedrooms and Bathrooms
- 3 Bedrooms
- En-Suite Primary Bedroom
- Walk-In Closet
- 2 Full Bathrooms
Laundry
- Dryer
- Washer
Parking
- Driveway
- Paved Parking
Outdoor Features
- Deck
- Shed
- Front Porch
Schools
- Evergreen Elementary School
- Swift Creek Middle School
- Clover Hill High School
Utilities
- Cooling Available
- Heat Pump System
- Water Heater
Listing and Financial Details
- Tax Lot 17
- Assessor Parcel Number 740-69-13-92-000-000
Community Details
Overview
- Clarendon Subdivision
Recreation
- Community Playground
- Park
Ownership History
Purchase Details
Home Financials for this Owner
Home Financials are based on the most recent Mortgage that was taken out on this home.Purchase Details
Home Financials for this Owner
Home Financials are based on the most recent Mortgage that was taken out on this home.Purchase Details
Home Financials for this Owner
Home Financials are based on the most recent Mortgage that was taken out on this home.Similar Homes in the area
Home Values in the Area
Average Home Value in this Area
Purchase History
| Date | Type | Sale Price | Title Company |
|---|---|---|---|
| Warranty Deed | $232,000 | Attorney | |
| Warranty Deed | $192,000 | Attorney | |
| Warranty Deed | $205,000 | -- |
Mortgage History
| Date | Status | Loan Amount | Loan Type |
|---|---|---|---|
| Open | $225,040 | New Conventional | |
| Previous Owner | $181,400 | New Conventional | |
| Previous Owner | $201,286 | FHA |
Property History
| Date | Event | Price | Change | Sq Ft Price |
|---|---|---|---|---|
| 04/16/2020 04/16/20 | Sold | $232,000 | +3.1% | $147 / Sq Ft |
| 03/06/2020 03/06/20 | Pending | -- | -- | -- |
| 03/03/2020 03/03/20 | For Sale | $225,000 | 0.0% | $142 / Sq Ft |
| 02/22/2020 02/22/20 | Pending | -- | -- | -- |
| 02/21/2020 02/21/20 | For Sale | $225,000 | +17.2% | $142 / Sq Ft |
| 01/15/2016 01/15/16 | Sold | $192,000 | -1.5% | $121 / Sq Ft |
| 12/09/2015 12/09/15 | Pending | -- | -- | -- |
| 10/08/2015 10/08/15 | For Sale | $195,000 | -- | $123 / Sq Ft |
Tax History Compared to Growth
Tax History
| Year | Tax Paid | Tax Assessment Tax Assessment Total Assessment is a certain percentage of the fair market value that is determined by local assessors to be the total taxable value of land and additions on the property. | Land | Improvement |
|---|---|---|---|---|
| 2025 | $2,906 | $323,700 | $61,100 | $262,600 |
| 2024 | $2,906 | $308,900 | $58,100 | $250,800 |
| 2023 | $2,479 | $272,400 | $56,100 | $216,300 |
| 2022 | $2,420 | $263,000 | $49,100 | $213,900 |
| 2021 | $2,246 | $233,800 | $46,100 | $187,700 |
| 2020 | $2,084 | $219,400 | $45,100 | $174,300 |
| 2019 | $1,972 | $207,600 | $44,100 | $163,500 |
| 2018 | $1,890 | $193,600 | $42,000 | $151,600 |
| 2017 | $1,890 | $191,700 | $42,000 | $149,700 |
| 2016 | $1,686 | $175,600 | $42,000 | $133,600 |
| 2015 | $1,615 | $165,600 | $42,000 | $123,600 |
| 2014 | $1,570 | $160,900 | $42,000 | $118,900 |
Agents Affiliated with this Home
-
Dara J Friedlander

Seller's Agent in 2020
Dara J Friedlander
NextHome Partners Realty
(804) 247-3425
2 in this area
133 Total Sales
-
Jamie Collie

Buyer's Agent in 2020
Jamie Collie
Honey Tree Realty
(804) 822-1814
22 Total Sales
-
E
Seller's Agent in 2016
Erin Barton
Keller Williams Realty
-
Tim Konvicka

Buyer's Agent in 2016
Tim Konvicka
Napier REALTORS ERA
(804) 514-7237
49 Total Sales
Map
Source: Central Virginia Regional MLS
MLS Number: 2005283
APN: 740-69-13-92-000-000
- 2707 Quisenberry St
- 2718 Colgrave Rd
- 11912 Chislet Ct
- 2713 Brookforest Rd
- 3112 Tadley Dr
- 2901 S Ridge Dr
- 3218 Rimswell Ct
- 12204 Mckenna Cir
- 11524 Courthouse Acres Dr
- 12305 Leesburg Cir
- 3020 Clintwood Rd
- 3126 Shiloh Church Rd
- 1712 Porters Mill Ln
- 11918 Hazelnut Branch Terrace
- 10924 Sunset Hills Dr
- 1631 Porters Mill Terrace
- 1424 Laurel Top Dr
- 2931 Delfin Rd
- 1436 Porters Mill Terrace
- 12321 Boxford Ln
