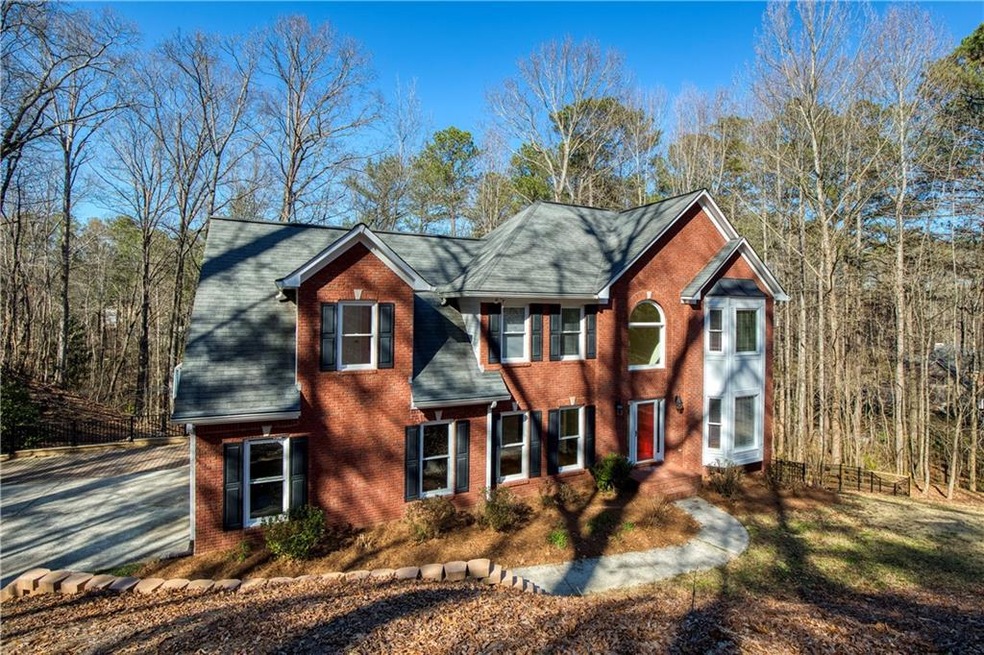Welcome to 2418 Caylor Hill Pointe in sought after Butler Creek. A charming home with extensive upgrades and modern features. This beautifully updated home offers a perfect blend of comfort and style, with a range of thoughtful renovations and improvements over the years. Set on a private fenced. 2 +/- -acre lot, that backs to Butler Creek, this home boasts numerous features for modern living. Key Features & Updates: 2005: Fenced in approximately 2 acres of the back area, offering privacy and a spacious outdoor retreat. 2009: Finished basement with a beautifully trimmed bath, including a tiled shower and floor, new toilet, and vanity. The basement also features kitchen cabinets, an oven, microwave, and tile flooring in the kitchen area, with carpet throughout the remainder. Enjoy the stone hearth and wall around the gas stove, complemented by recessed LED lighting. 2010: Owners added a screened porch, perfect for outdoor enjoyment. 2016: Master bath and bedroom remodel featuring new LVP flooring, large tiled shower, new vanities, linen cabinet, and an acrylic clawfoot tub. Fresh crown molding and window trim complete the master bedroom for a modern look. 2019: Remodeled kitchen with new cabinets, double sink with touchless faucet, oven, microwave, refrigerator, disposal, cooktop, and quartz countertops. A stylish new backsplash and under-counter lighting add to the ambiance. 2019: Exterior was updated with durable Hardi-Plank siding and a fresh coat of paint. 2023: New hot water heater installed for optimal efficiency. 2024: Replaced the upstairs HVAC system to ensure comfort year-round. 2024: Replaced old crosstie walls next to the driveway and sidewalk with durable cement retaining wall blocks. 2024: Added a small deck off of the screened porch, ideal for relaxing or entertaining, and installed black aluminum fencing in the front, offering a sleek, modern appearance. This home is move-in ready with all the upgrades you could want. From the newly renovated kitchen to the remodeled master suite, no detail has been overlooked. With its spacious lot, modern amenities, and high-quality finishes, this home is a true gem. Butler Creek is a great Swim/Tennis Community with walking trails, and it has easy access to Hwy 41 , I-75 & I-575

