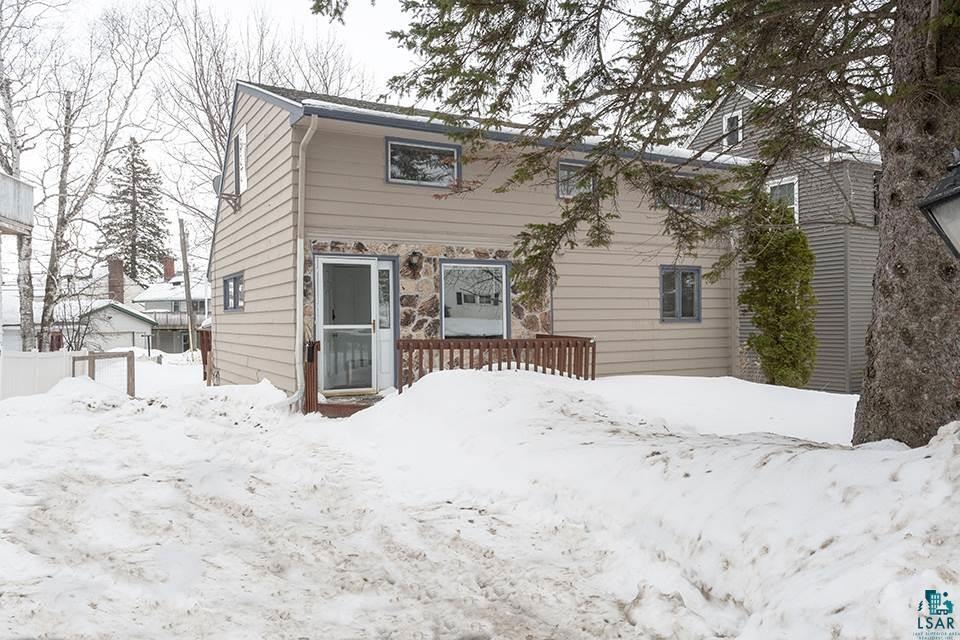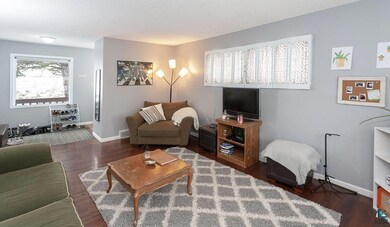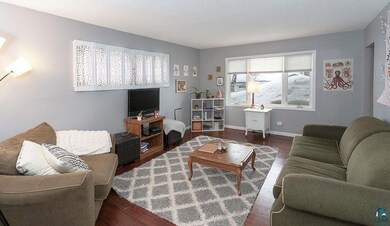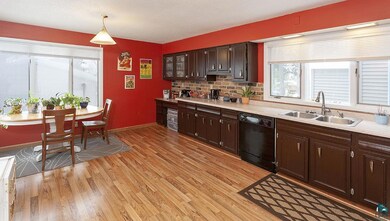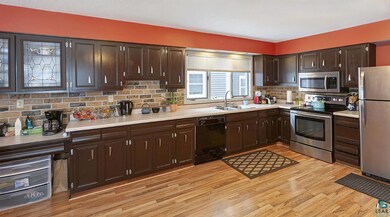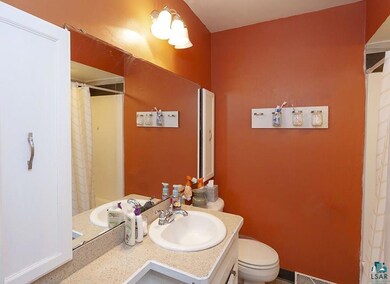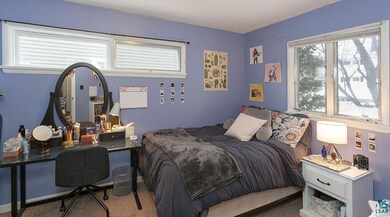
2418 E 8th St Duluth, MN 55812
Chester Park NeighborhoodHighlights
- Deck
- Traditional Architecture
- 2 Car Detached Garage
- Congdon Elementary School Rated A-
- Main Floor Primary Bedroom
- Eat-In Kitchen
About This Home
As of June 2019Spacious 3 bedroom, 2 bath home located in Congdon on a dead-end street and close to many amenities; shopping, restaurants, grocery stores, Coffee shops, College Campuses, etc. Home has a good sized entryway to store away shoes and jackets, and from there you will be led into the spacious living room. This home offers a generous sized Kitchen/Dining area that will be spacious for your family gatherings. This home has a lower-level that could be used as another living room for the new owners. The back deck can be used for Summer BBQ's and access to the garage.
Home Details
Home Type
- Single Family
Est. Annual Taxes
- $2,213
Year Built
- Built in 1955
Lot Details
- 6,098 Sq Ft Lot
- Lot Dimensions are 50x128
Parking
- 2 Car Detached Garage
Home Design
- Traditional Architecture
- Concrete Foundation
- Wood Frame Construction
- Asphalt Shingled Roof
- Wood Siding
Interior Spaces
- 2-Story Property
- Entrance Foyer
- Family Room
- Living Room
- Partially Finished Basement
- Basement Fills Entire Space Under The House
- Eat-In Kitchen
Bedrooms and Bathrooms
- 3 Bedrooms
- Primary Bedroom on Main
- Bathroom on Main Level
Outdoor Features
- Deck
Utilities
- Forced Air Heating System
- Heating System Uses Natural Gas
- Gas Water Heater
Listing and Financial Details
- Assessor Parcel Number 010-0590-01550
Ownership History
Purchase Details
Home Financials for this Owner
Home Financials are based on the most recent Mortgage that was taken out on this home.Purchase Details
Home Financials for this Owner
Home Financials are based on the most recent Mortgage that was taken out on this home.Purchase Details
Purchase Details
Home Financials for this Owner
Home Financials are based on the most recent Mortgage that was taken out on this home.Purchase Details
Purchase Details
Home Financials for this Owner
Home Financials are based on the most recent Mortgage that was taken out on this home.Similar Homes in Duluth, MN
Home Values in the Area
Average Home Value in this Area
Purchase History
| Date | Type | Sale Price | Title Company |
|---|---|---|---|
| Warranty Deed | $217,500 | Results Title | |
| Warranty Deed | $149,500 | Pioneer A&T | |
| Warranty Deed | $150,000 | Arrowhead | |
| Warranty Deed | $129,900 | Arrowhead Abstract & Title | |
| Warranty Deed | $144,669 | Arrowhead | |
| Interfamily Deed Transfer | -- | Ati |
Mortgage History
| Date | Status | Loan Amount | Loan Type |
|---|---|---|---|
| Open | $25,000 | New Conventional | |
| Open | $210,000 | New Conventional | |
| Closed | $210,975 | New Conventional | |
| Previous Owner | $146,791 | FHA | |
| Previous Owner | $90,900 | Purchase Money Mortgage | |
| Previous Owner | $121,155 | Purchase Money Mortgage |
Property History
| Date | Event | Price | Change | Sq Ft Price |
|---|---|---|---|---|
| 06/04/2019 06/04/19 | Sold | $217,500 | 0.0% | $152 / Sq Ft |
| 04/04/2019 04/04/19 | Pending | -- | -- | -- |
| 03/13/2019 03/13/19 | For Sale | $217,500 | +45.5% | $152 / Sq Ft |
| 06/05/2014 06/05/14 | Sold | $149,500 | -0.3% | $105 / Sq Ft |
| 03/06/2014 03/06/14 | Pending | -- | -- | -- |
| 02/03/2014 02/03/14 | For Sale | $149,900 | -- | $105 / Sq Ft |
Tax History Compared to Growth
Tax History
| Year | Tax Paid | Tax Assessment Tax Assessment Total Assessment is a certain percentage of the fair market value that is determined by local assessors to be the total taxable value of land and additions on the property. | Land | Improvement |
|---|---|---|---|---|
| 2023 | $3,398 | $258,200 | $32,100 | $226,100 |
| 2022 | $2,816 | $227,500 | $28,500 | $199,000 |
| 2021 | $2,762 | $188,100 | $23,300 | $164,800 |
| 2020 | $2,300 | $188,100 | $23,300 | $164,800 |
| 2019 | $2,238 | $157,900 | $21,100 | $136,800 |
| 2018 | $2,084 | $155,300 | $21,100 | $134,200 |
| 2017 | $1,894 | $155,300 | $21,100 | $134,200 |
| 2016 | $1,852 | $0 | $0 | $0 |
| 2015 | $2,064 | $108,500 | $18,100 | $90,400 |
| 2014 | $2,064 | $133,700 | $22,300 | $111,400 |
Agents Affiliated with this Home
-

Seller's Agent in 2019
Benjamin Funke
RE/MAX
(218) 310-3849
8 in this area
352 Total Sales
-

Buyer's Agent in 2019
Tricia Kroening
RE/MAX
(218) 393-5900
6 in this area
158 Total Sales
-
B
Seller's Agent in 2014
Barb Hanson
Adolphson Real Estate
-
F
Buyer's Agent in 2014
Frank Rush
East West Property Management, LLC
Map
Source: Lake Superior Area REALTORS®
MLS Number: 6081159
APN: 010059001550
- 2424 E 8th St
- 2410 E 8th St
- 2401 E 5th St
- 2520 E 5th St
- 2319 E 4th St
- XXX E 4th St
- 524 Woodland Ave
- 2328 E 3rd St
- 1415 Vermilion Rd
- 200x E 3rd St
- 2415 E 2nd St
- 1931 E 8th St
- xxx E 2nd St
- 1915 Garden St
- 21 Snelling Ave
- 211 W Saint Marie St
- 926 N 19th Ave E
- 1901 E 5th St
- 2807 E 2nd St
- 1718 Dunedin Ave
