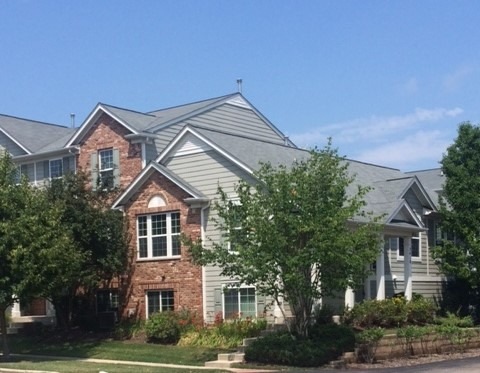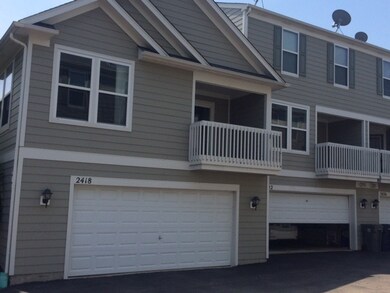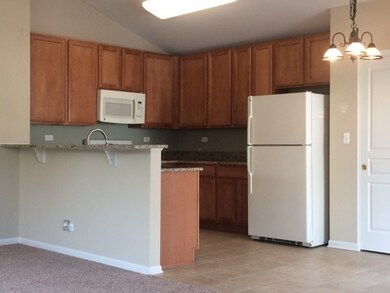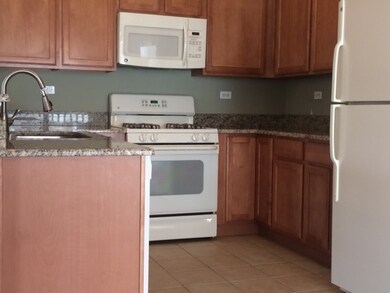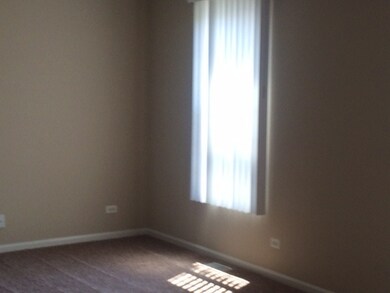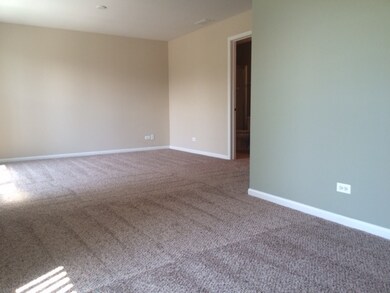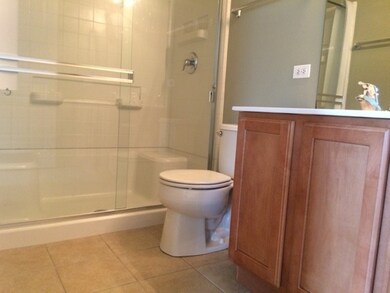
Highlights
- Vaulted Ceiling
- End Unit
- Breakfast Room
- South Elgin High School Rated A-
- Walk-In Pantry
- Balcony
About This Home
As of October 2022End unit completely updated with new carpeting /granite /paint. Kitchen has breakfast bar for quick meals and eat in breakfast area. Oversized master suite / walk in closet . All appliances stay including washer and dryer. FHA approved townhome complex. Ez to show and sell
Last Agent to Sell the Property
Chris Youssi
Youssi Real Estate & Development, Inc. License #471005182 Listed on: 08/10/2016
Townhouse Details
Home Type
- Townhome
Est. Annual Taxes
- $5,249
Year Built
- 2005
HOA Fees
- $180 per month
Parking
- Attached Garage
- Driveway
- Parking Included in Price
Home Design
- Brick Exterior Construction
- Slab Foundation
- Vinyl Siding
Interior Spaces
- Vaulted Ceiling
- Breakfast Room
- Carpet
Kitchen
- Breakfast Bar
- Walk-In Pantry
- Oven or Range
- Microwave
- Dishwasher
- Disposal
Bedrooms and Bathrooms
- Primary Bathroom is a Full Bathroom
- Separate Shower
Laundry
- Dryer
- Washer
Utilities
- Forced Air Heating and Cooling System
- Heating System Uses Gas
Additional Features
- Balcony
- End Unit
Community Details
- Pets Allowed
Listing and Financial Details
- Homeowner Tax Exemptions
Ownership History
Purchase Details
Home Financials for this Owner
Home Financials are based on the most recent Mortgage that was taken out on this home.Purchase Details
Home Financials for this Owner
Home Financials are based on the most recent Mortgage that was taken out on this home.Purchase Details
Home Financials for this Owner
Home Financials are based on the most recent Mortgage that was taken out on this home.Similar Home in Elgin, IL
Home Values in the Area
Average Home Value in this Area
Purchase History
| Date | Type | Sale Price | Title Company |
|---|---|---|---|
| Warranty Deed | $249,000 | -- | |
| Warranty Deed | $151,000 | Fox Title Co | |
| Warranty Deed | $197,000 | Chicago Title Insurance Comp |
Mortgage History
| Date | Status | Loan Amount | Loan Type |
|---|---|---|---|
| Open | $225,000 | Balloon | |
| Previous Owner | $135,065 | New Conventional | |
| Previous Owner | $156,500 | Unknown | |
| Previous Owner | $159,000 | Unknown | |
| Previous Owner | $159,000 | Fannie Mae Freddie Mac |
Property History
| Date | Event | Price | Change | Sq Ft Price |
|---|---|---|---|---|
| 10/06/2022 10/06/22 | Sold | $249,000 | 0.0% | $166 / Sq Ft |
| 09/09/2022 09/09/22 | Pending | -- | -- | -- |
| 09/09/2022 09/09/22 | For Sale | $249,000 | +55.7% | $166 / Sq Ft |
| 10/31/2016 10/31/16 | Sold | $159,900 | 0.0% | $107 / Sq Ft |
| 08/15/2016 08/15/16 | Pending | -- | -- | -- |
| 08/10/2016 08/10/16 | For Sale | $159,900 | -- | $107 / Sq Ft |
Tax History Compared to Growth
Tax History
| Year | Tax Paid | Tax Assessment Tax Assessment Total Assessment is a certain percentage of the fair market value that is determined by local assessors to be the total taxable value of land and additions on the property. | Land | Improvement |
|---|---|---|---|---|
| 2024 | $5,249 | $73,583 | $19,760 | $53,823 |
| 2023 | $4,985 | $66,477 | $17,852 | $48,625 |
| 2022 | $176 | $60,616 | $16,278 | $44,338 |
| 2021 | $176 | $56,672 | $15,219 | $41,453 |
| 2020 | $176 | $54,102 | $14,529 | $39,573 |
| 2019 | $3,786 | $51,536 | $13,840 | $37,696 |
| 2018 | $4,531 | $56,826 | $13,038 | $43,788 |
| 2017 | $4,908 | $53,721 | $12,326 | $41,395 |
| 2016 | $4,675 | $49,838 | $11,435 | $38,403 |
| 2015 | -- | $45,681 | $10,481 | $35,200 |
| 2014 | -- | $45,117 | $10,352 | $34,765 |
| 2013 | -- | $46,307 | $10,625 | $35,682 |
Agents Affiliated with this Home
-

Seller's Agent in 2022
Jim Bechtold
Baird & Warner Fox Valley - Geneva
(847) 226-6645
56 Total Sales
-
C
Seller's Agent in 2016
Chris Youssi
Youssi Real Estate & Development, Inc.
-

Buyer's Agent in 2016
Matt Meyers
Baird Warner
(630) 747-5326
14 Total Sales
Map
Source: Midwest Real Estate Data (MRED)
MLS Number: MRD09312643
APN: 06-29-476-139
- 1077 Crane Point
- 2370 Nantucket Ln
- 2366 Nantucket Ln
- 2771 Cascade Falls Cir
- 2451 Rolling Ridge
- 2821 Edgewater Dr
- 1289 Evergreen Ln
- 931 Mesa Dr Unit 501A
- 313 Robin Glen Ln
- 281 Nicole Dr Unit B
- 2472 Vista Trail
- 2020 Medinah Cir
- 11 Misty Ct
- 1458 Woodland Dr
- 1459 S Blackhawk Cir
- 1484 Exeter Ln
- 1436 Marleigh Ln
- 2437 Daybreak Ct
- 3836 Gansett Pkwy
- 763 Verde Vista Ct Unit 612C
