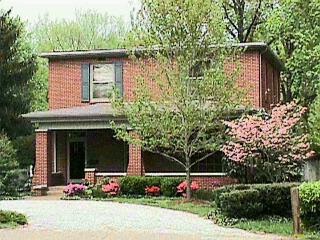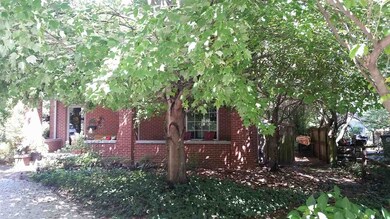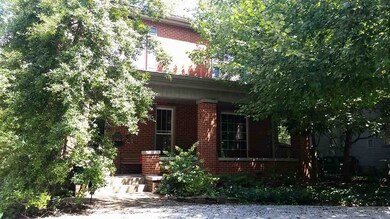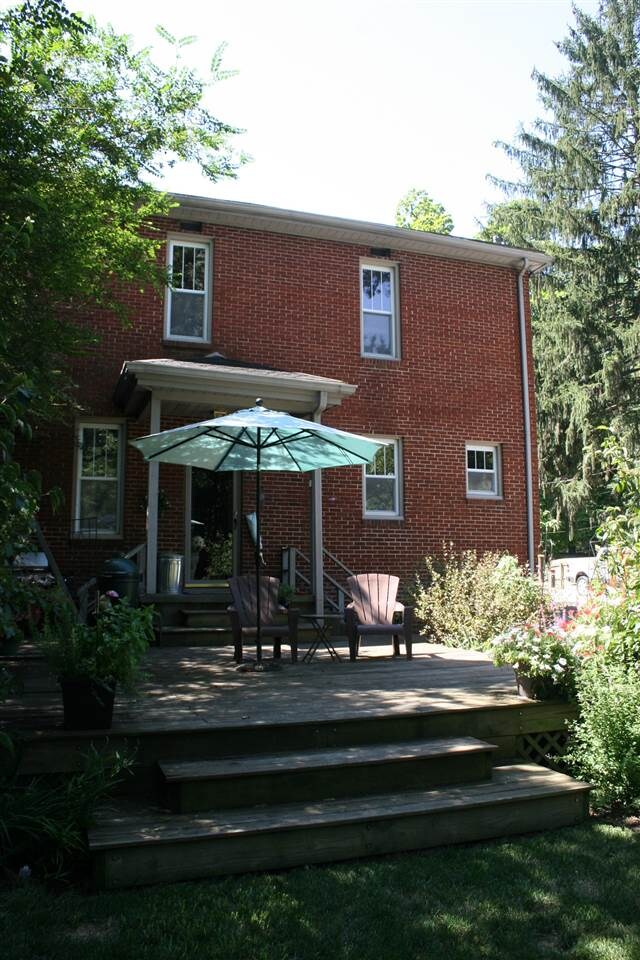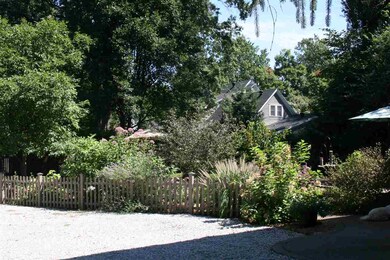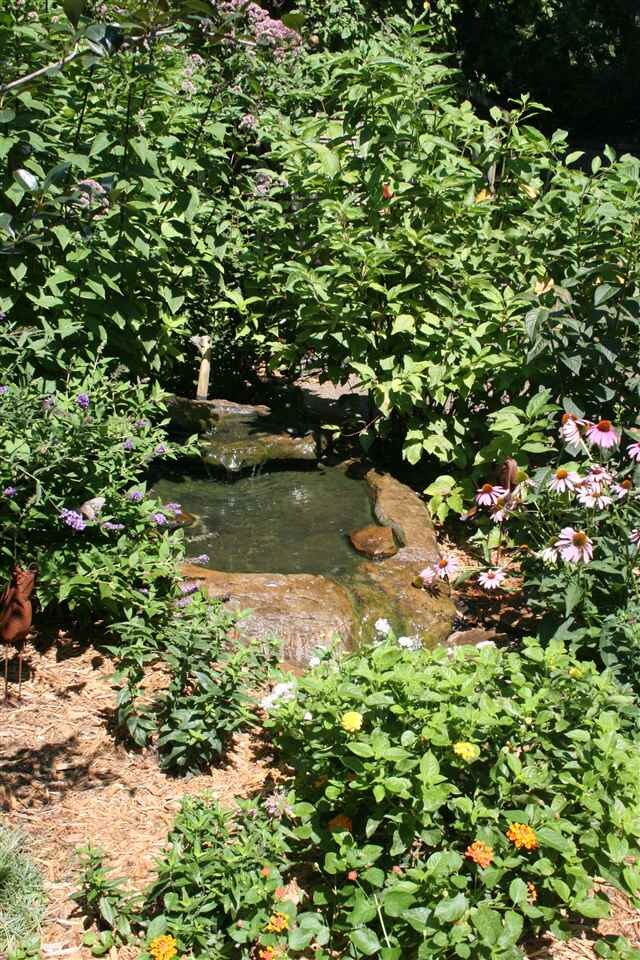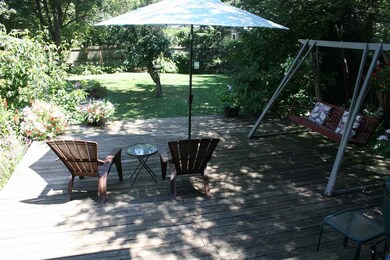
2418 Lincoln Ave Evansville, IN 47714
Midtown NeighborhoodHighlights
- Partially Wooded Lot
- Formal Dining Room
- Eat-In Kitchen
- Solid Surface Countertops
- 2 Car Detached Garage
- Double Vanity
About This Home
As of March 2019Very nicely updated 4 bedroom, 2 bath, brick, bungalow located in the heart of Evansville. Enjoy your morning coffee or an evening glass of tea on your large open front porch or on your deck in your park like backyard. Large dining room opens to the large living room through a wide arched opening. Beautiful crown molding, wide baseboards, and window trim throughout the house. Very large windows in living room and dining room area. Plantation blinds throughout. Amazing custom kitchen with Amish, sold wood, shaker style cabinets, crown molding, fully, applianced with stainless appliances including: Viking Refrigerator, Wolf gas cook top with vented exhaust hood, convection wall oven, microwave, and dishwasher. Quartz countertops. Recessed lighting. Outlets above kitchen cabinets. Breakfast bar. Kitchen, mudroom, and downstairs bath have been newly insulated and rewired. Updated full bath on main level with bead board, and standup shower. Mudroom with shelving, cubbies, and hooks for backpacks and jackets. 2 car garage is currently being used as a workshop and includes built-in benches, built-in radio arm saw, window A/C. Main level is insulated and has full electric. Loft area is completely floored. Updates per owner include: hot water heater 7 years old, roof 4-5 years old, vinyl tilt-in windows, A/C approximately 7 years old. Large bedrooms. Upstairs bathroom with double vanity, newly painted, new hardware, new faucets and cork floor. ***** Exclude lighting that plugs in, in the workshop
Last Agent to Sell the Property
Berkshire Hathaway HomeServices Indiana Realty Listed on: 08/01/2015

Home Details
Home Type
- Single Family
Est. Annual Taxes
- $2,060
Year Built
- Built in 1901
Lot Details
- Lot Dimensions are 90x 197
- Partially Fenced Property
- Level Lot
- Partially Wooded Lot
Parking
- 2 Car Detached Garage
- Gravel Driveway
Home Design
- Bungalow
- Brick Exterior Construction
- Asphalt Roof
Interior Spaces
- 2,178 Sq Ft Home
- 2-Story Property
- Central Vacuum
- Ceiling height of 9 feet or more
- Ceiling Fan
- Formal Dining Room
- Attic Fan
- Electric Dryer Hookup
Kitchen
- Eat-In Kitchen
- Breakfast Bar
- Solid Surface Countertops
- Disposal
Flooring
- Carpet
- Laminate
- Tile
Bedrooms and Bathrooms
- 4 Bedrooms
- Double Vanity
- Separate Shower
Basement
- Block Basement Construction
- Basement Cellar
Eco-Friendly Details
- Energy-Efficient Windows
- Energy-Efficient Insulation
- Heating system powered by active solar
Location
- Suburban Location
Utilities
- Central Air
- Heating System Uses Gas
Listing and Financial Details
- Assessor Parcel Number 82-06-27-017-060.014-027
Ownership History
Purchase Details
Home Financials for this Owner
Home Financials are based on the most recent Mortgage that was taken out on this home.Purchase Details
Home Financials for this Owner
Home Financials are based on the most recent Mortgage that was taken out on this home.Purchase Details
Home Financials for this Owner
Home Financials are based on the most recent Mortgage that was taken out on this home.Similar Homes in Evansville, IN
Home Values in the Area
Average Home Value in this Area
Purchase History
| Date | Type | Sale Price | Title Company |
|---|---|---|---|
| Warranty Deed | -- | Regional Title Services Llc | |
| Warranty Deed | -- | None Available | |
| Warranty Deed | -- | None Available | |
| Warranty Deed | -- | -- |
Mortgage History
| Date | Status | Loan Amount | Loan Type |
|---|---|---|---|
| Open | $252,200 | New Conventional | |
| Previous Owner | $180,000 | New Conventional | |
| Previous Owner | $45,000 | New Conventional | |
| Previous Owner | $176,000 | New Conventional | |
| Previous Owner | $126,936 | Unknown |
Property History
| Date | Event | Price | Change | Sq Ft Price |
|---|---|---|---|---|
| 07/08/2025 07/08/25 | Pending | -- | -- | -- |
| 07/07/2025 07/07/25 | For Sale | $314,900 | +21.1% | $142 / Sq Ft |
| 03/11/2019 03/11/19 | Sold | $260,000 | -2.4% | $118 / Sq Ft |
| 02/08/2019 02/08/19 | Pending | -- | -- | -- |
| 01/22/2019 01/22/19 | For Sale | $266,500 | +18.4% | $121 / Sq Ft |
| 10/20/2017 10/20/17 | Sold | $225,000 | -6.3% | $102 / Sq Ft |
| 09/24/2017 09/24/17 | Pending | -- | -- | -- |
| 09/22/2017 09/22/17 | For Sale | $240,000 | +9.1% | $109 / Sq Ft |
| 10/28/2015 10/28/15 | Sold | $220,000 | -8.3% | $101 / Sq Ft |
| 09/19/2015 09/19/15 | Pending | -- | -- | -- |
| 08/01/2015 08/01/15 | For Sale | $240,000 | -- | $110 / Sq Ft |
Tax History Compared to Growth
Tax History
| Year | Tax Paid | Tax Assessment Tax Assessment Total Assessment is a certain percentage of the fair market value that is determined by local assessors to be the total taxable value of land and additions on the property. | Land | Improvement |
|---|---|---|---|---|
| 2024 | $2,827 | $261,000 | $23,700 | $237,300 |
| 2023 | $3,243 | $296,600 | $27,300 | $269,300 |
| 2022 | $2,396 | $220,300 | $27,300 | $193,000 |
| 2021 | $2,486 | $224,200 | $27,300 | $196,900 |
| 2020 | $2,429 | $224,200 | $27,300 | $196,900 |
| 2019 | $2,010 | $187,600 | $27,300 | $160,300 |
| 2018 | $2,035 | $188,500 | $27,300 | $161,200 |
| 2017 | $2,106 | $186,600 | $27,300 | $159,300 |
| 2016 | $3,079 | $186,300 | $27,500 | $158,800 |
| 2014 | $2,060 | $182,900 | $27,500 | $155,400 |
| 2013 | -- | $160,300 | $27,500 | $132,800 |
Agents Affiliated with this Home
-
Bryan Speer

Seller's Agent in 2025
Bryan Speer
F.C. TUCKER EMGE
(812) 455-2444
2 in this area
98 Total Sales
-
Jamie Young
J
Buyer's Agent in 2025
Jamie Young
ERA FIRST ADVANTAGE REALTY, INC
13 Total Sales
-
Mitch Schulz

Seller's Agent in 2019
Mitch Schulz
Weichert Realtors-The Schulz Group
(812) 499-6617
4 in this area
345 Total Sales
-
Gretchen Ballard

Seller's Agent in 2017
Gretchen Ballard
F.C. TUCKER EMGE
(812) 305-5300
108 Total Sales
-
Jill Hall

Seller's Agent in 2015
Jill Hall
Berkshire Hathaway HomeServices Indiana Realty
(812) 305-4170
3 in this area
71 Total Sales
-
Steven Dossett

Buyer's Agent in 2015
Steven Dossett
F.C. TUCKER EMGE
(812) 449-9222
146 Total Sales
Map
Source: Indiana Regional MLS
MLS Number: 201536685
APN: 82-06-27-017-060.014-027
- 442 S Roosevelt Dr
- 665 S Boeke Rd
- 16 Johnson Place
- 2224 Bellemeade Ave
- 2214 Bellemeade Ave
- 664 S Alvord Blvd
- 2915 E Cherry St
- 3013 E Cherry St
- 2161 E Mulberry St
- 541 S Kelsey Ave
- 16 S Taft Ave
- 2105 E Walnut St
- 3119 Bellemeade Ave
- 439 S Spring St
- 314 Welworth Ave
- 2108 E Gum St
- 100 S Fairlawn Ave
- 423 S Spring St
- 3209 Lincoln Ave
- 14 S Villa Dr
