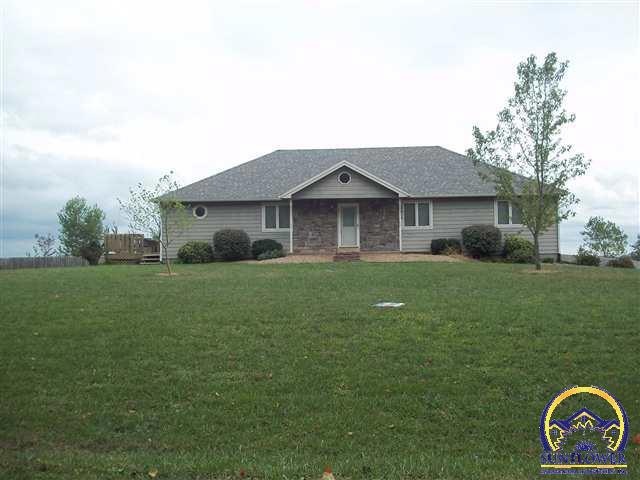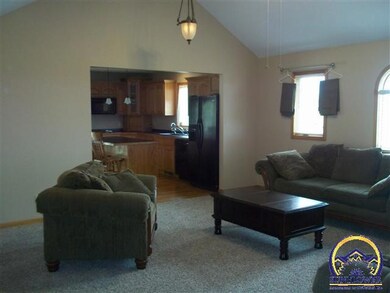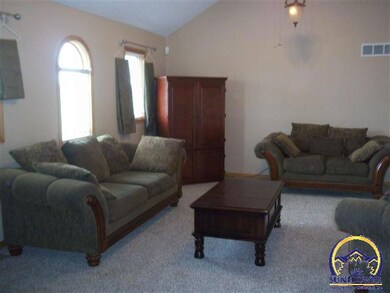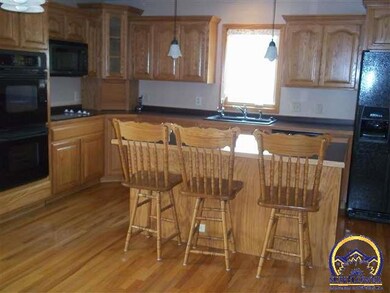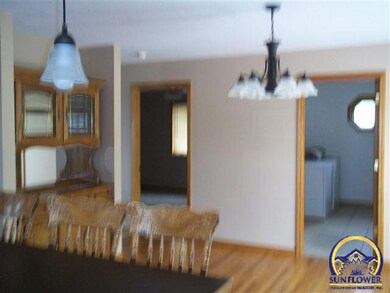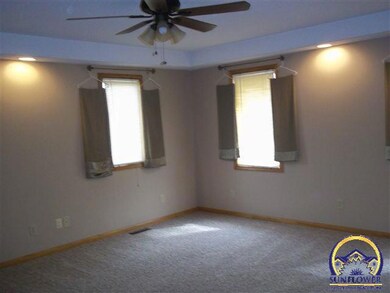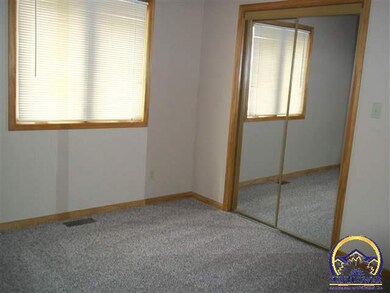
Highlights
- Deck
- Vaulted Ceiling
- Wood Flooring
- Recreation Room
- Ranch Style House
- Whirlpool Bathtub
About This Home
As of October 2020WOW! 4 bed, 3 ba w/o ranch with huge bedrooms, a rec room that's 30 x 25 and 5th bed (no closet, but room for one) with a huge corner jet tub in bath. Could be 2nd master suite or teenager apt. Addt'l bonus/office/craft room with storm/wine cellar. Custom cabs, 1st fl laundry. Elec. stovetop can be gas, Andersen windows. Entire 1st floor just recarpeted, oak fl in kit and DR. Deck off of dining. Privacy fence. Detached 30 x 24 garage. All on 5.32 ac. just 7 miles from Topeka and 15 miles from Lawrence.
Last Agent to Sell the Property
NextHome Professionals License #00229614 Listed on: 09/28/2012

Home Details
Home Type
- Single Family
Est. Annual Taxes
- $2,979
Year Built
- Built in 2002
Lot Details
- Partially Fenced Property
- Privacy Fence
- Wood Fence
- Paved or Partially Paved Lot
- Unpaved Streets
Parking
- 2 Car Detached Garage
- Parking Available
- Automatic Garage Door Opener
- Garage Door Opener
Home Design
- Ranch Style House
- Architectural Shingle Roof
- Stick Built Home
Interior Spaces
- 3,636 Sq Ft Home
- Vaulted Ceiling
- Thermal Pane Windows
- Living Room
- Dining Room
- Recreation Room
Kitchen
- Built-In Double Oven
- Electric Cooktop
- Microwave
- Ice Maker
- Dishwasher
- Disposal
Flooring
- Wood
- Carpet
Bedrooms and Bathrooms
- 4 Bedrooms
- 3 Full Bathrooms
- Whirlpool Bathtub
Laundry
- Laundry Room
- Laundry on main level
Finished Basement
- Walk-Out Basement
- Natural lighting in basement
Home Security
- Burglar Security System
- Fire and Smoke Detector
Outdoor Features
- Deck
- Covered patio or porch
Schools
- Perry-Lecompton Middle School
- Perry-Lecompton High School
Utilities
- Forced Air Heating and Cooling System
- Humidifier
- Heating System Uses Propane
- Well
- Water Softener is Owned
- Septic Tank
- Satellite Dish
Community Details
- No Home Owners Association
- Jefferson Count Subdivision
Listing and Financial Details
- Assessor Parcel Number 044-234-18-0-00-00-004.00
Ownership History
Purchase Details
Home Financials for this Owner
Home Financials are based on the most recent Mortgage that was taken out on this home.Similar Homes in Perry, KS
Home Values in the Area
Average Home Value in this Area
Purchase History
| Date | Type | Sale Price | Title Company |
|---|---|---|---|
| Grant Deed | -- | Continental Title Co |
Mortgage History
| Date | Status | Loan Amount | Loan Type |
|---|---|---|---|
| Previous Owner | $50,000 | New Conventional |
Property History
| Date | Event | Price | Change | Sq Ft Price |
|---|---|---|---|---|
| 10/30/2020 10/30/20 | Sold | -- | -- | -- |
| 09/29/2020 09/29/20 | Pending | -- | -- | -- |
| 09/25/2020 09/25/20 | For Sale | $340,000 | +36.1% | $177 / Sq Ft |
| 12/01/2015 12/01/15 | Sold | -- | -- | -- |
| 10/26/2015 10/26/15 | Pending | -- | -- | -- |
| 07/07/2015 07/07/15 | For Sale | $249,900 | +0.2% | $69 / Sq Ft |
| 03/20/2013 03/20/13 | Sold | -- | -- | -- |
| 03/02/2013 03/02/13 | Pending | -- | -- | -- |
| 09/27/2012 09/27/12 | For Sale | $249,500 | -- | $69 / Sq Ft |
Tax History Compared to Growth
Tax History
| Year | Tax Paid | Tax Assessment Tax Assessment Total Assessment is a certain percentage of the fair market value that is determined by local assessors to be the total taxable value of land and additions on the property. | Land | Improvement |
|---|---|---|---|---|
| 2024 | $6,719 | $51,456 | $5,485 | $45,971 |
| 2023 | $6,482 | $49,161 | $4,592 | $44,569 |
| 2022 | $5,062 | $41,169 | $4,093 | $37,076 |
| 2021 | $5,062 | $39,244 | $3,684 | $35,560 |
| 2020 | $5,062 | $36,334 | $3,654 | $32,680 |
| 2019 | $4,899 | $35,307 | $2,983 | $32,324 |
| 2018 | $4,673 | $33,306 | $2,856 | $30,450 |
| 2017 | $4,229 | $29,839 | $2,827 | $27,012 |
| 2016 | $3,725 | $26,233 | $2,755 | $23,478 |
| 2015 | -- | $25,226 | $3,157 | $22,069 |
| 2014 | -- | $25,006 | $3,314 | $21,692 |
Agents Affiliated with this Home
-
Liesel Kirk-Fink

Seller's Agent in 2020
Liesel Kirk-Fink
Kirk & Cobb, Inc.
(785) 249-0081
222 Total Sales
-
H
Buyer's Agent in 2020
House Non Member
SUNFLOWER ASSOCIATION OF REALT
-
Mary Froese

Seller's Agent in 2015
Mary Froese
NextHome Professionals
(785) 969-3447
364 Total Sales
Map
Source: Sunflower Association of REALTORS®
MLS Number: 170265
APN: 234-18-0-00-00-004-00-0
