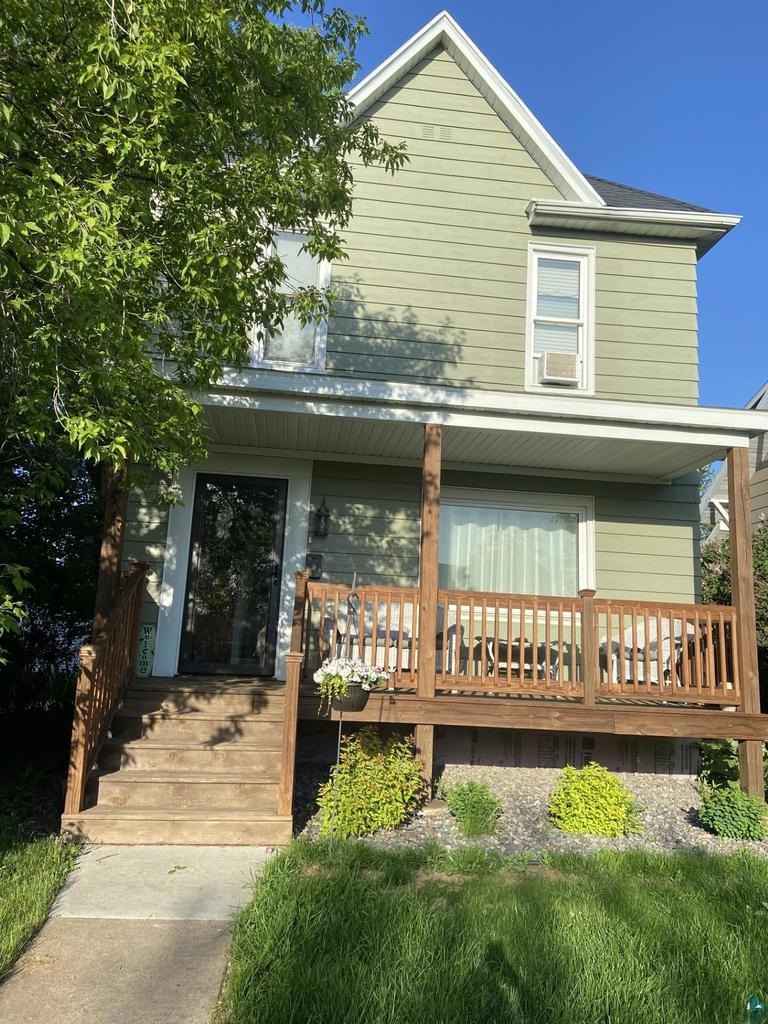
2418 Ogden Ave Superior, WI 54880
Central Superior NeighborhoodAbout This Home
As of March 2024Welcome to this 3+ BR 3 Bath Traditional home. On the main floor you'll find an adorable kitchen with a pass-through window to the dining room, a 3/4 bath, and a large living room. The upper level had 3 bedrooms , an office (no closet), and a full bath. The lower level has a family room and a 1/4 bath. Open front porch and rear patio for entertaining. Storage shed and 3 car off street parking. This spacious home is ready for you, so pack your bags and move right in!
Last Agent to Sell the Property
Sandra Steffan
CENTURY 21 Atwood Listed on: 10/09/2023

Home Details
Home Type
Single Family
Est. Annual Taxes
$3,106
Year Built
1894
Lot Details
0
Listing Details
- Prop. Type: Single-Family
- Directions: Tower to East on 28th St to Ogden Ave
- New Construction: No
- Year Built: 1894
- Cleared Acreage: >= 10, >= 20, < 1/2, >= 1/2, >= 1, >= 5
- Architecture: Other
- CondoUnitType: 2 Story
- Full Street Address: 2418 Ogden Ave
- Kitchen Level: Main
- Lot Acreage: 0.12
- Municipality Type: City
- Property Water Features: None
- Lot Description Waterfront: No
- Special Features: None
- Property Sub Type: Detached
Interior Features
- Room Bedroom2 Level: Upper
- Bedroom 3 Level: Upper
- Bedroom 4 Level: Upper
- Room Bedroom5 Level: Upper
- Dining Room Dining Room Level: Main
- Family Room Level: Lower
- Living Room Level: Main
- One Quarter Bathrooms: 1
- Three Quarter Bathrooms: 1
- Second Floor Total Sq Ft: 1848.00
Exterior Features
- Exterior Features: Patio, Porch
- Exterior Building Type: 2 Story
Garage/Parking
- Garage/Parking: Off Street, Street Parking
Condo/Co-op/Association
- Stories in Building: 2
Schools
- School District: Superior
- Junior High Dist: Superior
Lot Info
- Acreage Range: 0.0 to .499
- Lot Description: Level
Tax Info
- Tax Year: 2022
- Total Taxes: 3239.87
Ownership History
Purchase Details
Home Financials for this Owner
Home Financials are based on the most recent Mortgage that was taken out on this home.Purchase Details
Purchase Details
Purchase Details
Similar Homes in Superior, WI
Home Values in the Area
Average Home Value in this Area
Purchase History
| Date | Type | Sale Price | Title Company |
|---|---|---|---|
| Warranty Deed | $211,000 | Cori Nolan | |
| Warranty Deed | $51,504 | -- | |
| Deed | $28,400 | -- | |
| Warranty Deed | $68,400 | -- |
Property History
| Date | Event | Price | Change | Sq Ft Price |
|---|---|---|---|---|
| 07/18/2025 07/18/25 | For Sale | $259,900 | +23.2% | $132 / Sq Ft |
| 03/18/2024 03/18/24 | Sold | $211,000 | -1.4% | -- |
| 11/20/2023 11/20/23 | Pending | -- | -- | -- |
| 11/17/2023 11/17/23 | Price Changed | $214,000 | -4.5% | -- |
| 10/09/2023 10/09/23 | For Sale | $224,000 | +36.2% | -- |
| 09/28/2018 09/28/18 | Sold | $164,500 | 0.0% | $116 / Sq Ft |
| 08/31/2018 08/31/18 | Pending | -- | -- | -- |
| 08/03/2018 08/03/18 | For Sale | $164,500 | -- | $116 / Sq Ft |
Tax History Compared to Growth
Tax History
| Year | Tax Paid | Tax Assessment Tax Assessment Total Assessment is a certain percentage of the fair market value that is determined by local assessors to be the total taxable value of land and additions on the property. | Land | Improvement |
|---|---|---|---|---|
| 2024 | $3,106 | $227,000 | $12,500 | $214,500 |
| 2023 | $3,205 | $154,000 | $11,400 | $142,600 |
| 2022 | $3,240 | $154,000 | $11,400 | $142,600 |
| 2021 | $3,418 | $154,000 | $11,400 | $142,600 |
| 2020 | $3,384 | $154,000 | $11,400 | $142,600 |
| 2019 | $3,223 | $154,000 | $11,400 | $142,600 |
| 2018 | $1,995 | $96,800 | $11,400 | $85,400 |
| 2017 | $2,070 | $96,800 | $11,400 | $85,400 |
| 2016 | $3,756 | $96,800 | $11,400 | $85,400 |
| 2015 | $2,472 | $85,400 | $11,400 | $85,400 |
| 2014 | $2,472 | $96,800 | $11,400 | $85,400 |
| 2013 | $2,764 | $96,800 | $11,400 | $85,400 |
Agents Affiliated with this Home
-
Jordan Decaro
J
Seller's Agent in 2025
Jordan Decaro
RE/MAX
(218) 722-2810
23 in this area
288 Total Sales
-
S
Seller's Agent in 2024
Sandra Steffan
CENTURY 21 Atwood
-
L
Seller's Agent in 2018
Lori Malley
Key Realty Twin Ports
-
L
Seller Co-Listing Agent in 2018
Linda Erickson
Key Realty Twin Ports
Map
Source: Lake Superior Area REALTORS®
MLS Number: 6110974
APN: 07-807-02628-00
- 2434 Tower Ave
- 2621 Hughitt Ave
- 2214 John Ave
- 2635 Hammond Ave
- 2127 Tower Ave
- 1215 Faxon St Unit 1217
- 1224 N 21st St
- 2002 Banks Ave
- 3232 Lamborn Ave
- 32xx Lamborn Ave
- 1007 N 21st St
- 7 Spartan Circle Dr
- 9 Spartan Circle Dr
- 8 Spartan Circle Dr
- 1902 Baxter Ave
- 3307 Cronstrom Ct
- 2503 Wellington St
- 14 Spartan Circle Dr
- 1902 Lamborn Ave
- Lot 35 Spartan Circle Dr
