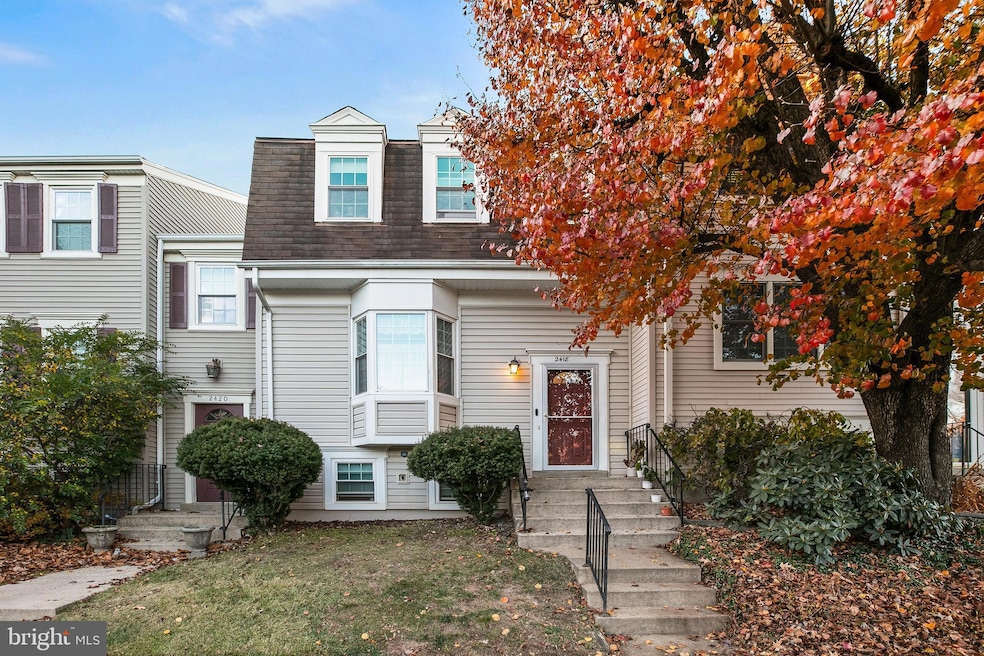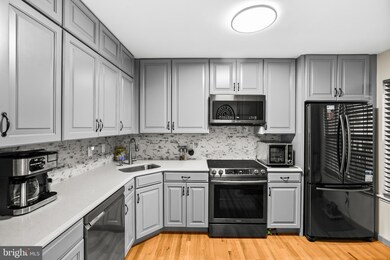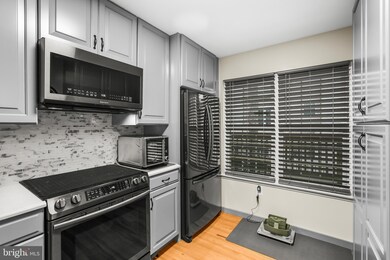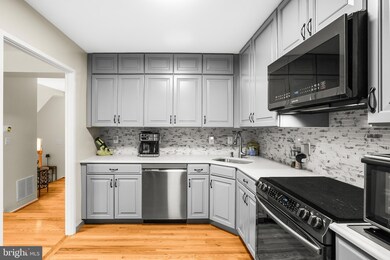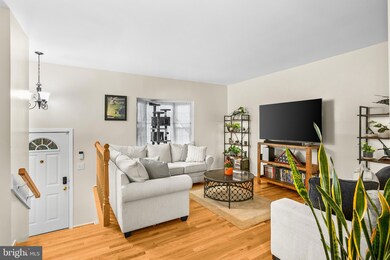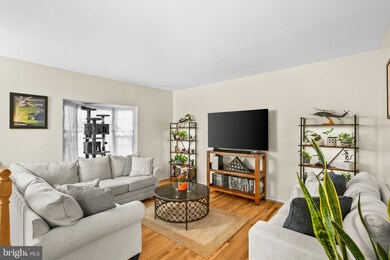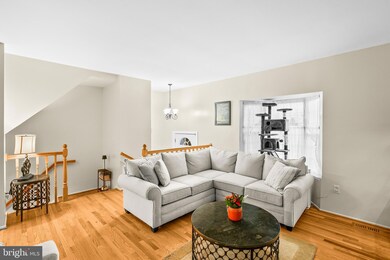2418 Ridgehampton Ct Reston, VA 20191
Estimated payment $3,435/month
Highlights
- Colonial Architecture
- Deck
- Traditional Floor Plan
- Hunters Woods Elementary Rated A
- Recreation Room
- Wood Flooring
About This Home
Welcome to this fantastic Reston townhome! This three-level property features a thoughtfully redesigned upper level. Here are some of the home's key features: * **Spacious Primary Bedroom:** Two upstairs bedrooms have been combined to create one large primary suite, offering ample space for a king-size bed, an office area, and generous closet space.
* **Main Level:** Features hardwood floors throughout. The large dining room is perfect for family gatherings and opens to a deck. The kitchen boasts abundant countertop space and plenty of storage. The living room is ideal for entertaining.
* **Lower Level:** Offers flexible space that can be customized to your needs. It has good natural light and a wood-burning fireplace.
* **Storage:** Features a great laundry room with storage and custom shelving in the utility closet. **Location Highlights:** * Conveniently located near shopping, restaurants, and golf courses.
* Reston Town Center with upscale dining and shopping is just a 5-minute drive away.
* Dulles Airport is a quick 10-minute commute.
Open House Schedule
-
Sunday, December 07, 20251:00 to 4:00 pm12/7/2025 1:00:00 PM +00:0012/7/2025 4:00:00 PM +00:00Add to Calendar
Townhouse Details
Home Type
- Townhome
Est. Annual Taxes
- $5,781
Year Built
- Built in 1980 | Remodeled in 2021
Lot Details
- 1,120 Sq Ft Lot
- Infill Lot
- Property is Fully Fenced
- Property is in very good condition
HOA Fees
- $101 Monthly HOA Fees
Home Design
- Colonial Architecture
- Entry on the 1st floor
- Shingle Roof
- Vinyl Siding
- Concrete Perimeter Foundation
Interior Spaces
- Property has 3 Levels
- Traditional Floor Plan
- Wood Burning Fireplace
- Window Treatments
- Sliding Windows
- Sliding Doors
- Living Room
- Dining Room
- Recreation Room
- Storage Room
Kitchen
- Electric Oven or Range
- Self-Cleaning Oven
- Stove
- Built-In Microwave
- Dishwasher
- Stainless Steel Appliances
- Disposal
Flooring
- Wood
- Carpet
- Ceramic Tile
Bedrooms and Bathrooms
- 2 Bedrooms
Laundry
- Laundry Room
- Dryer
- Washer
Finished Basement
- Interior Basement Entry
- Laundry in Basement
Parking
- Free Parking
- Parking Lot
- Parking Permit Included
- 1 Assigned Parking Space
- Unassigned Parking
Outdoor Features
- Deck
- Patio
Schools
- Hunters Woods Elementary School
- Hughes Middle School
- South Lakes High School
Utilities
- Central Air
- Heat Pump System
- Electric Water Heater
Listing and Financial Details
- Coming Soon on 12/7/25
- Tax Lot 21
- Assessor Parcel Number 0261 21 0021
Community Details
Overview
- Association fees include common area maintenance, insurance, management, snow removal, trash
- $62 Other Monthly Fees
- Twc HOA
- Hunters Woods Subdivision
- Property Manager
Recreation
- Tennis Courts
- Community Basketball Court
- Community Playground
- Community Indoor Pool
Pet Policy
- Pets Allowed
Map
Home Values in the Area
Average Home Value in this Area
Tax History
| Year | Tax Paid | Tax Assessment Tax Assessment Total Assessment is a certain percentage of the fair market value that is determined by local assessors to be the total taxable value of land and additions on the property. | Land | Improvement |
|---|---|---|---|---|
| 2025 | $5,261 | $480,570 | $165,000 | $315,570 |
| 2024 | $5,261 | $436,400 | $150,000 | $286,400 |
| 2023 | $4,780 | $406,600 | $140,000 | $266,600 |
| 2022 | $4,674 | $392,570 | $130,000 | $262,570 |
| 2021 | $4,188 | $343,110 | $120,000 | $223,110 |
| 2020 | $3,945 | $320,620 | $105,000 | $215,620 |
| 2019 | $3,807 | $309,420 | $105,000 | $204,420 |
| 2018 | $3,412 | $296,690 | $95,000 | $201,690 |
| 2017 | $3,712 | $307,300 | $95,000 | $212,300 |
| 2016 | $3,705 | $307,300 | $95,000 | $212,300 |
| 2015 | $3,440 | $295,780 | $95,000 | $200,780 |
| 2014 | $3,433 | $295,780 | $95,000 | $200,780 |
Property History
| Date | Event | Price | List to Sale | Price per Sq Ft | Prior Sale |
|---|---|---|---|---|---|
| 01/17/2023 01/17/23 | Sold | $435,000 | -1.1% | $388 / Sq Ft | View Prior Sale |
| 12/20/2022 12/20/22 | Pending | -- | -- | -- | |
| 12/13/2022 12/13/22 | Price Changed | $440,000 | -2.2% | $393 / Sq Ft | |
| 12/02/2022 12/02/22 | Price Changed | $450,000 | -2.2% | $402 / Sq Ft | |
| 11/27/2022 11/27/22 | For Sale | $460,000 | -- | $411 / Sq Ft |
Purchase History
| Date | Type | Sale Price | Title Company |
|---|---|---|---|
| Deed | $435,000 | First American Title | |
| Deed | $109,900 | -- |
Mortgage History
| Date | Status | Loan Amount | Loan Type |
|---|---|---|---|
| Open | $348,000 | Construction | |
| Previous Owner | $109,250 | FHA |
Source: Bright MLS
MLS Number: VAFX2279394
APN: 0261-21-0021
- 2273 Hunters Run Dr
- 2317 Freetown Ct Unit 2B
- 11824 Breton Ct Unit 24A
- 2203 Hunters Run Dr
- 11841 Shire Ct Unit 31D
- 11808 Breton Ct Unit 12C
- 11813 Breton Ct Unit 1A
- 11837 Shire Ct Unit 22C
- 2340 Southgate Square
- 11933 Escalante Ct
- 2300 Horseferry Ct
- 12154 Captiva Ct
- 11817 Coopers Ct
- 12388 Copenhagen Ct
- 2065 Royal Fern Ct Unit 38/12B
- 2335 Rosedown Dr
- 2442 Arctic Fox Way
- 2042 Royal Fern Ct Unit 1B
- 12402 Brown Fox Way
- 11751 Mossy Creek Ln
- 2384 Branleigh Park Ct
- 11823 Breton Ct Unit 2B
- 11818 Breton Ct Unit 1A
- 11837 Shire Ct Unit 22C
- 2308 Emerald Heights Ct
- 2334 Antiqua Ct
- 11901 Winterthur Ln
- 12265 Laurel Glade Ct
- 2232 Southgate Square
- 12157 Captiva Ct
- 11857 Coopers Ct
- 2208 Southgate Square
- 11736 Dry River Ct
- 2186 Golf Course Dr
- 11643 Stoneview Square Unit 86/11C
- 2057 Golf Course Dr
- 11647 Stoneview Square Unit 88/2B
- 2255 Castle Rock Square Unit 21C
- 11990 Hayfield Way
- 11721 Newbridge Ct
