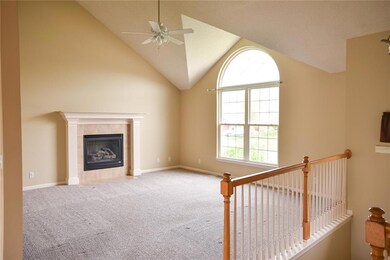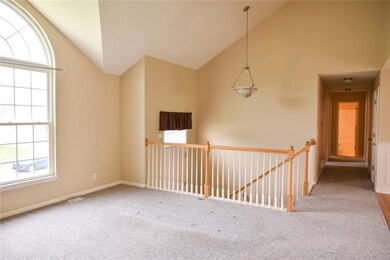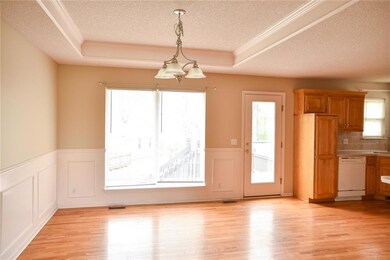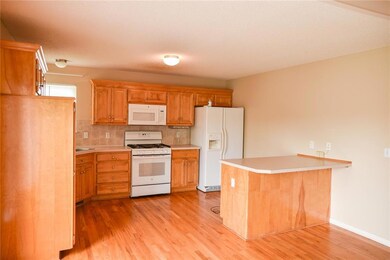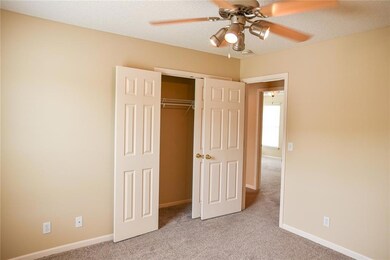
2418 S 24th St Leavenworth, KS 66048
Highlights
- Deck
- No HOA
- 3 Car Attached Garage
- Traditional Architecture
- Thermal Windows
- Walk-In Closet
About This Home
As of June 2024Beautiful home located in a quiet neighborhood on the West side of Leavenworth 10 minutes from Ft Leavenworth. This home offers a large kichen with lots of cabinets, gas stove and a setup counter area, large bedrooms and a huge 3 car garage with storage area to the front. Set on the large deck and have coffee or cookout for a large group. Don't miss this gem!
Sq ft and measurements are approximate please verify. Tenants currnetly occupy through May 2024
Last Agent to Sell the Property
Realty Executives Brokerage Phone: 913-547-1113 License #SP00220599 Listed on: 03/22/2024

Home Details
Home Type
- Single Family
Est. Annual Taxes
- $4,238
Year Built
- Built in 2003
Lot Details
- 9,280 Sq Ft Lot
- Lot Dimensions are 116x80
- Wood Fence
- Paved or Partially Paved Lot
Parking
- 3 Car Attached Garage
- Front Facing Garage
Home Design
- Traditional Architecture
- Split Level Home
- Frame Construction
- Composition Roof
Interior Spaces
- Ceiling Fan
- Thermal Windows
- Family Room
- Living Room with Fireplace
- Combination Kitchen and Dining Room
- Finished Basement
- Walk-Out Basement
- Laundry on lower level
Kitchen
- Gas Range
- Dishwasher
- Disposal
Flooring
- Carpet
- Vinyl
Bedrooms and Bathrooms
- 4 Bedrooms
- Walk-In Closet
- 3 Full Bathrooms
Schools
- Henry Leavenworth Elementary School
- Leavenworth High School
Utilities
- Central Air
- Heating System Uses Natural Gas
Additional Features
- Deck
- City Lot
Community Details
- No Home Owners Association
- Whispering Hills Subdivision
Listing and Financial Details
- Assessor Parcel Number 31625
- $84 special tax assessment
Ownership History
Purchase Details
Home Financials for this Owner
Home Financials are based on the most recent Mortgage that was taken out on this home.Purchase Details
Similar Homes in Leavenworth, KS
Home Values in the Area
Average Home Value in this Area
Purchase History
| Date | Type | Sale Price | Title Company |
|---|---|---|---|
| Warranty Deed | -- | Lawyers Title Of Kansas | |
| Grant Deed | -- | -- |
Mortgage History
| Date | Status | Loan Amount | Loan Type |
|---|---|---|---|
| Open | $336,295 | FHA |
Property History
| Date | Event | Price | Change | Sq Ft Price |
|---|---|---|---|---|
| 06/07/2024 06/07/24 | Sold | -- | -- | -- |
| 04/12/2024 04/12/24 | Pending | -- | -- | -- |
| 04/01/2024 04/01/24 | For Sale | $342,500 | -- | $160 / Sq Ft |
Tax History Compared to Growth
Tax History
| Year | Tax Paid | Tax Assessment Tax Assessment Total Assessment is a certain percentage of the fair market value that is determined by local assessors to be the total taxable value of land and additions on the property. | Land | Improvement |
|---|---|---|---|---|
| 2023 | $4,321 | $35,972 | $2,698 | $33,274 |
| 2022 | $3,780 | $31,280 | $3,027 | $28,253 |
| 2021 | $3,555 | $27,761 | $3,027 | $24,734 |
| 2020 | $3,282 | $25,427 | $3,027 | $22,400 |
| 2019 | $3,310 | $25,427 | $3,027 | $22,400 |
| 2018 | $3,336 | $25,427 | $3,027 | $22,400 |
| 2017 | $3,136 | $23,824 | $3,027 | $20,797 |
| 2016 | $2,960 | $22,471 | $3,027 | $19,444 |
| 2015 | $2,942 | $22,471 | $3,027 | $19,444 |
| 2014 | $2,888 | $22,156 | $3,027 | $19,129 |
Agents Affiliated with this Home
-
Rick Hansen

Seller's Agent in 2024
Rick Hansen
Realty Executives
(913) 547-1113
82 Total Sales
-
Tonia Stutz

Buyer's Agent in 2024
Tonia Stutz
Reilly Real Estate LLC
(913) 240-2282
132 Total Sales
Map
Source: Heartland MLS
MLS Number: 2476916
APN: 102-04-0-40-03-108.00-0
- 00000 Edwards Terrace
- 2440 S 22nd Terrace
- 2105 Vilas St
- 2510 S 19th Terrace
- 3903 S 20th St
- 1904 Evergreen St
- 1901 Ridge Rd
- 1952 Kensington Dr
- 1917 Canterbury Ct
- 3009 Somerset Dr
- 2316 S 17th St
- 1605 Ridge Rd
- 17046 Springdale Rd
- 2505 S 16th Terrace
- 1819 Edgewood Ct
- 1930 Woodridge Dr
- 1933-1937 Edgewood Dr
- 1946 Edgewood Dr
- 2412 S 15th St
- 4105 Cades Cove

