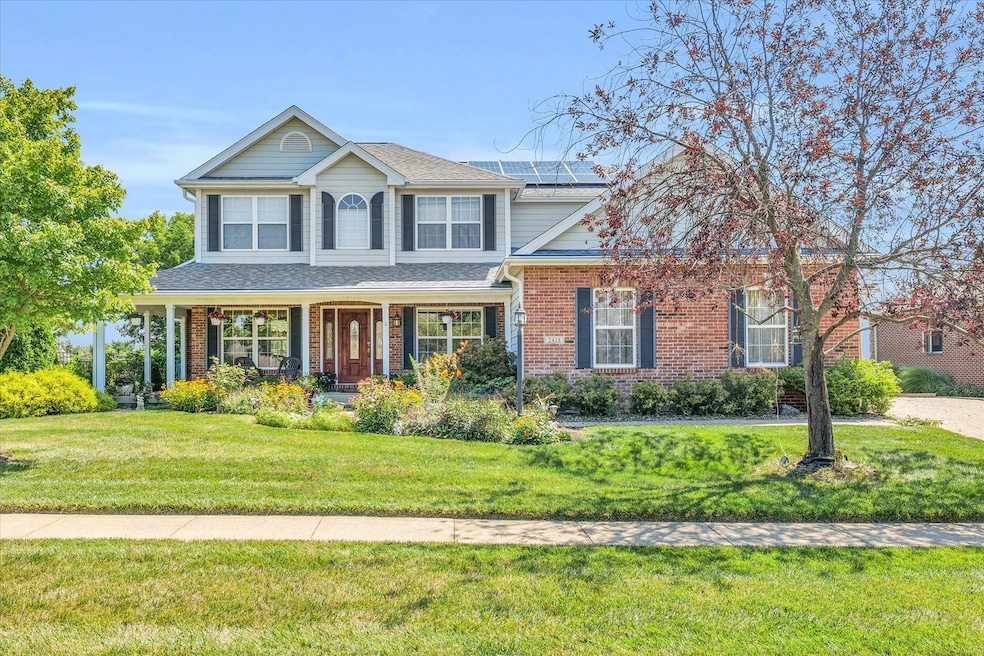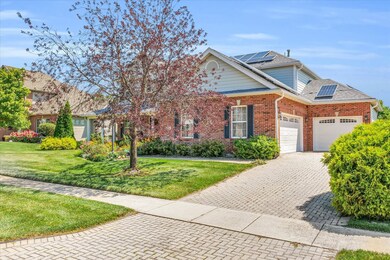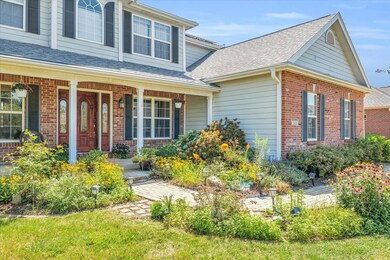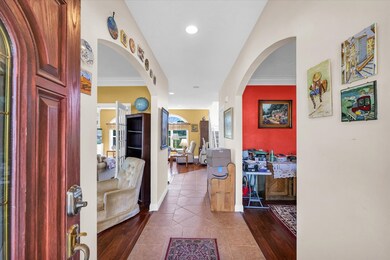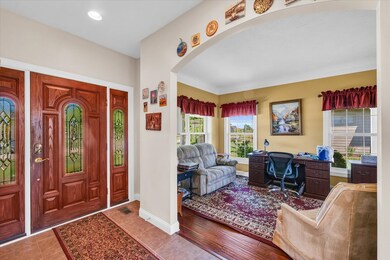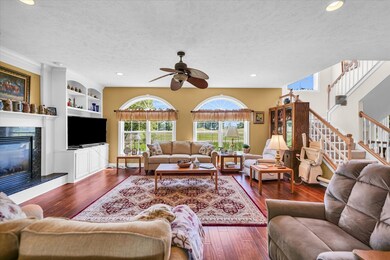
2418 Saint Andrews Rd Urbana, IL 61802
Stone Creek NeighborhoodHighlights
- Golf Course Community
- Community Lake
- Recreation Room
- Solar Power System
- Clubhouse
- Vaulted Ceiling
About This Home
As of October 2024This move-in-ready gem overlooking the 13th hole of the Atkins Golf Course boasts a range of newly added, luxurious amenities, including sustainable and cost-saving, fully-owned solar panels, programmable in-ground irrigation, a new HVAC system, a sumptuous five-seat hot tub, self-cleaning gutters, and a meticulously designed basement suite. As you approach, a brick driveway leads to a three-car garage and an expansive wrap-around front porch, complemented by a beautifully landscaped front walkway. Inside, gleaming hardwood floors guide you into a spacious living room featuring arched built-in bookcases and a cozy gas fireplace. Extra-large windows offer a private view of the golf course. The chef's kitchen is a dream, with natural stone countertops, a large island, and views of the beautifully landscaped backyard adorned with magnolia and wisteria trees. Adjacent to the kitchen, you'll find a dining room, office, bathroom, main-floor laundry room, and pantry. Take the stairs or the custom-built Danish chair lift to the primary bedroom suite, an opulent retreat with a vaulted ceiling, south-facing windows with golf course views, a large seating area, and a walk-in closet. The en suite bathroom includes a jet soaking tub and a separate shower. Three additional spacious bedrooms and a second full bathroom complete the upper floor. The fully finished basement offers an additional living suite with a full bath and bedroom, perfect for guests or extended family. Located in the prestigious Stone Creek neighborhood, this home is a must-see. Schedule your visit today!
Home Details
Home Type
- Single Family
Est. Annual Taxes
- $13,955
Year Built
- Built in 2004
Lot Details
- 0.26 Acre Lot
- Lot Dimensions are 90x130
- Fenced Yard
HOA Fees
- $13 Monthly HOA Fees
Parking
- 3 Car Attached Garage
- Garage Door Opener
- Brick Driveway
- Parking Included in Price
Home Design
- Traditional Architecture
- Asphalt Roof
- Concrete Perimeter Foundation
Interior Spaces
- 2,709 Sq Ft Home
- 2-Story Property
- Built-In Features
- Bookcases
- Vaulted Ceiling
- Gas Log Fireplace
- Family Room with Fireplace
- Living Room
- Formal Dining Room
- Recreation Room
- Bonus Room
Kitchen
- Range
- Microwave
- Dishwasher
Flooring
- Wood
- Ceramic Tile
- Vinyl
Bedrooms and Bathrooms
- 4 Bedrooms
- 5 Potential Bedrooms
- Walk-In Closet
- Dual Sinks
- Whirlpool Bathtub
- Shower Body Spray
- Separate Shower
Laundry
- Laundry Room
- Laundry on main level
- Dryer
- Washer
Finished Basement
- Basement Fills Entire Space Under The House
- Finished Basement Bathroom
Accessible Home Design
- Accessibility Features
- Stair Lift
Schools
- Thomas Paine Elementary School
- Urbana Middle School
- Urbana High School
Utilities
- Forced Air Heating and Cooling System
- Heating System Uses Natural Gas
Additional Features
- Solar Power System
- Patio
Community Details
Overview
- Association fees include insurance
- Community Lake
Amenities
- Clubhouse
Recreation
- Golf Course Community
Ownership History
Purchase Details
Home Financials for this Owner
Home Financials are based on the most recent Mortgage that was taken out on this home.Purchase Details
Home Financials for this Owner
Home Financials are based on the most recent Mortgage that was taken out on this home.Purchase Details
Purchase Details
Home Financials for this Owner
Home Financials are based on the most recent Mortgage that was taken out on this home.Map
Similar Homes in Urbana, IL
Home Values in the Area
Average Home Value in this Area
Purchase History
| Date | Type | Sale Price | Title Company |
|---|---|---|---|
| Warranty Deed | $500,000 | None Listed On Document | |
| Warranty Deed | $375,000 | Attorney | |
| Warranty Deed | $355,000 | None Available | |
| Corporate Deed | $341,000 | -- |
Mortgage History
| Date | Status | Loan Amount | Loan Type |
|---|---|---|---|
| Open | $250,000 | New Conventional | |
| Previous Owner | $130,000 | New Conventional | |
| Previous Owner | $100,249 | Commercial | |
| Previous Owner | $121,000 | New Conventional | |
| Previous Owner | $323,800 | Purchase Money Mortgage | |
| Previous Owner | $236,000 | Unknown |
Property History
| Date | Event | Price | Change | Sq Ft Price |
|---|---|---|---|---|
| 10/15/2024 10/15/24 | Sold | $500,000 | -3.8% | $185 / Sq Ft |
| 09/18/2024 09/18/24 | Pending | -- | -- | -- |
| 08/30/2024 08/30/24 | Price Changed | $520,000 | -1.9% | $192 / Sq Ft |
| 08/15/2024 08/15/24 | For Sale | $530,000 | +41.3% | $196 / Sq Ft |
| 05/24/2021 05/24/21 | Sold | $375,000 | 0.0% | $138 / Sq Ft |
| 04/09/2021 04/09/21 | Pending | -- | -- | -- |
| 03/25/2021 03/25/21 | For Sale | $375,000 | -- | $138 / Sq Ft |
Tax History
| Year | Tax Paid | Tax Assessment Tax Assessment Total Assessment is a certain percentage of the fair market value that is determined by local assessors to be the total taxable value of land and additions on the property. | Land | Improvement |
|---|---|---|---|---|
| 2024 | $13,955 | $155,840 | $34,570 | $121,270 |
| 2023 | $13,955 | $142,190 | $31,540 | $110,650 |
| 2022 | $12,981 | $130,930 | $29,040 | $101,890 |
| 2021 | $12,199 | $122,020 | $27,060 | $94,960 |
| 2020 | $12,097 | $118,460 | $26,270 | $92,190 |
| 2019 | $11,752 | $118,460 | $26,270 | $92,190 |
| 2018 | $11,705 | $119,300 | $26,460 | $92,840 |
| 2017 | $12,109 | $119,300 | $26,460 | $92,840 |
| 2016 | $11,555 | $114,710 | $25,440 | $89,270 |
| 2015 | $11,208 | $114,710 | $25,440 | $89,270 |
| 2014 | $10,715 | $110,300 | $24,460 | $85,840 |
| 2013 | $10,578 | $110,300 | $24,460 | $85,840 |
Source: Midwest Real Estate Data (MRED)
MLS Number: 12132832
APN: 93-21-22-305-005
- 2529 St Andrews Rd
- 1901 S Stone Creek Blvd
- 1824 S Stone Creek Blvd
- 1841 S Stone Creek Blvd
- 1945 S Stone Creek Blvd
- 1933 S Stone Creek Blvd
- 1937 S Stone Creek Blvd
- 1929 S Stone Creek Blvd
- 1925 S Stone Creek Blvd
- 1921 S Stone Creek Blvd
- 1917 S Stone Creek Blvd
- 1913 S Stone Creek Blvd
- 1909 S Stone Creek Blvd
- 1905 S Stone Creek Blvd
- 2802 River Birch Ln
- 2302 S Myra Ridge Dr
- 1706 Eagle Ridge Rd
- 2941 E Stone Creek Blvd
- 2826 E Stone Creek Blvd
- 3020 E Stillwater Landing Unit 203
