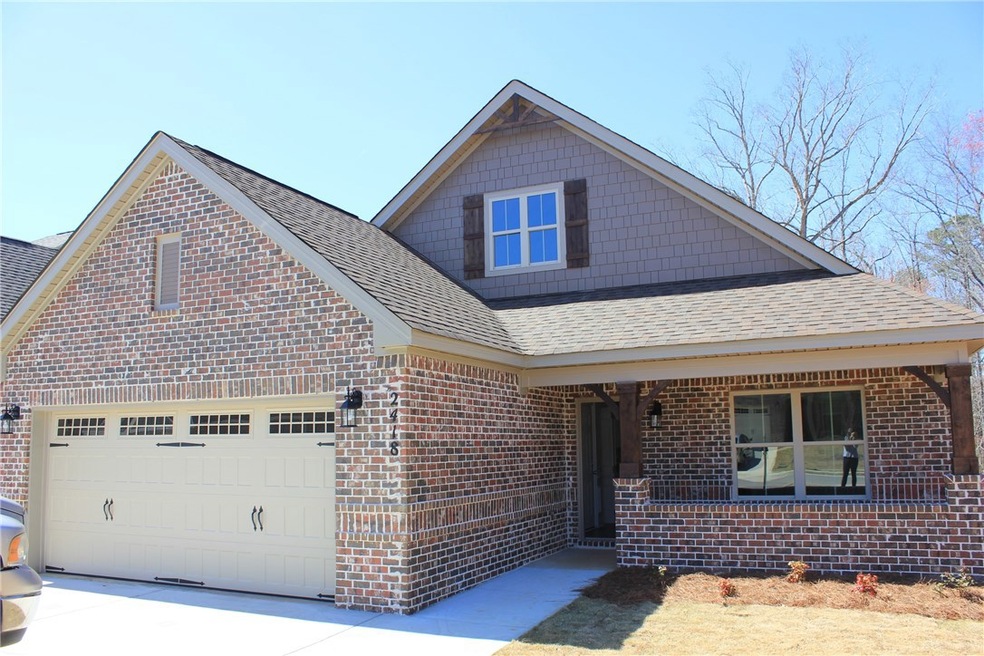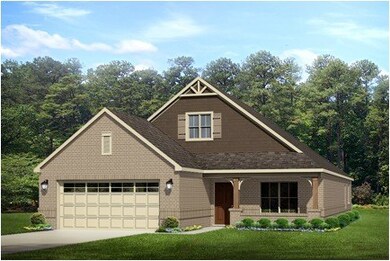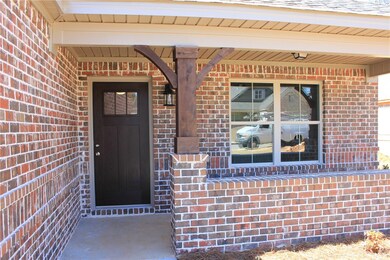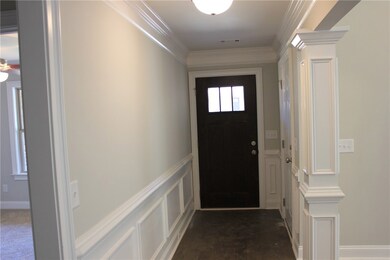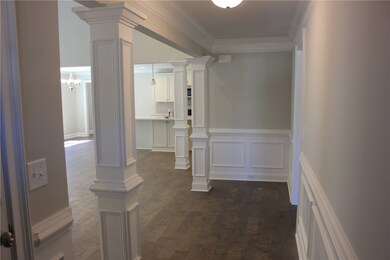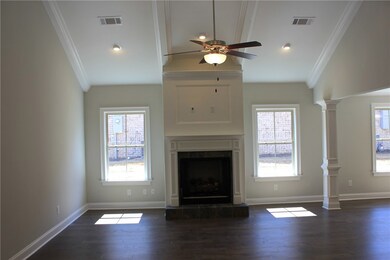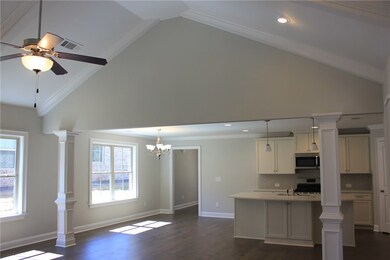
2418 Snowshill Ln Auburn, AL 36832
Highlights
- Newly Remodeled
- Wood Flooring
- Covered patio or porch
- Creekside Elementary School Rated A
- Community Pool
- 2 Car Attached Garage
About This Home
As of February 2025Constant appeal and elegant definitions are found in the "Kinkade" plan for those calling for luxury and comfort. A vaulted beamed ceiling and dramatic custom columns in the huge great room accentuates the space along with excellent finishes. The custom fireplace allows an even greater level of amenities while offering sheer enjoyment of an evening fire on those cooler nights. The huge kitchen's attention to custom cabinetry, upgraded stainless steel appliances, and granite counter tops, are sure to enhance cooking and eating experiences. Retire to the master suite that exudes privacy and use of space and take advantage of the well thought out master bath with every amenity for speedy starts for the day. From something as simple as a laundry room that does not abut any bedroom or the bonus room located upstairs along with a half bath that can be used as an office space, entertainment room, or even another bedroom; this plan provides plenty of comfort.
Last Agent to Sell the Property
FINCHER COFFIN HELMS TEAM
THE KEY AGENCY License #108875 Listed on: 11/30/2017
Home Details
Home Type
- Single Family
Est. Annual Taxes
- $1,957
Year Built
- Built in 2017 | Newly Remodeled
Parking
- 2 Car Attached Garage
Home Design
- Slab Foundation
- Stone
Interior Spaces
- 2,367 Sq Ft Home
- 1.5-Story Property
- Ceiling Fan
- Gas Log Fireplace
Kitchen
- Eat-In Kitchen
- Microwave
- Dishwasher
- Kitchen Island
- Disposal
Flooring
- Wood
- Carpet
- Tile
Bedrooms and Bathrooms
- 3 Bedrooms
- Garden Bath
Schools
- Richland/Yarbrough Elementary And Middle School
Utilities
- Central Air
- Heating System Uses Gas
Additional Features
- Covered patio or porch
- 8,712 Sq Ft Lot
Community Details
Overview
- Property has a Home Owners Association
- Association fees include common areas
- Cotswolds Subdivision
Recreation
- Community Pool
Ownership History
Purchase Details
Home Financials for this Owner
Home Financials are based on the most recent Mortgage that was taken out on this home.Similar Homes in Auburn, AL
Home Values in the Area
Average Home Value in this Area
Purchase History
| Date | Type | Sale Price | Title Company |
|---|---|---|---|
| Grant Deed | $251,199 | -- |
Property History
| Date | Event | Price | Change | Sq Ft Price |
|---|---|---|---|---|
| 02/24/2025 02/24/25 | Sold | $420,000 | -1.2% | $176 / Sq Ft |
| 01/07/2025 01/07/25 | Pending | -- | -- | -- |
| 12/27/2024 12/27/24 | For Sale | $425,000 | +69.2% | $178 / Sq Ft |
| 03/15/2018 03/15/18 | Sold | $251,199 | 0.0% | $106 / Sq Ft |
| 02/13/2018 02/13/18 | Pending | -- | -- | -- |
| 11/30/2017 11/30/17 | For Sale | $251,199 | -- | $106 / Sq Ft |
Tax History Compared to Growth
Tax History
| Year | Tax Paid | Tax Assessment Tax Assessment Total Assessment is a certain percentage of the fair market value that is determined by local assessors to be the total taxable value of land and additions on the property. | Land | Improvement |
|---|---|---|---|---|
| 2024 | $1,957 | $37,216 | $6,000 | $31,216 |
| 2023 | $1,957 | $37,216 | $6,000 | $31,216 |
| 2022 | $1,642 | $31,379 | $6,000 | $25,379 |
| 2021 | $1,458 | $27,977 | $4,500 | $23,477 |
| 2020 | $1,308 | $25,203 | $4,500 | $20,703 |
| 2019 | $1,308 | $25,203 | $4,500 | $20,703 |
| 2018 | $486 | $9,000 | $0 | $0 |
Agents Affiliated with this Home
-
HAYLEY REAL ESTA TEAM
H
Seller's Agent in 2025
HAYLEY REAL ESTA TEAM
HAYLEY ENTERPRISES
(334) 750-4839
441 Total Sales
-
Matthew Willis

Buyer's Agent in 2025
Matthew Willis
CRAWFORD WILLIS GROUP
(334) 663-2950
382 Total Sales
-
F
Seller's Agent in 2018
FINCHER COFFIN HELMS TEAM
THE KEY AGENCY
-
Lee Harris
L
Buyer's Agent in 2018
Lee Harris
COLDWELL BANKER ALLIANCE
(334) 663-4155
32 Total Sales
Map
Source: Lee County Association of REALTORS®
MLS Number: 126450
APN: 08-05-22-1-000-237-000
- 2388 Snowshill Ln
- 2375 Snowshill Ln
- 2457 Snowshill Ln
- 739 Cotswold Way
- 772 Monroe Dr
- 2514 Churchill Cir
- 826 Winston Ct
- 2578 Churchill Cir
- 818 W Richland Cir
- 661 Deer Run Rd
- 735 Hunter Ct
- 2439 Antler Ridge Dr
- 2475 Waterstone Cir
- 2436 Antler Ridge Dr
- 762 Hunter Ct
- 2472 Waterstone Cir
- 835 W Richland Cir
- 907 Dunkirk Cir
- 2422 Antler Ridge Dr
- 2650 Dunkirk Cir
