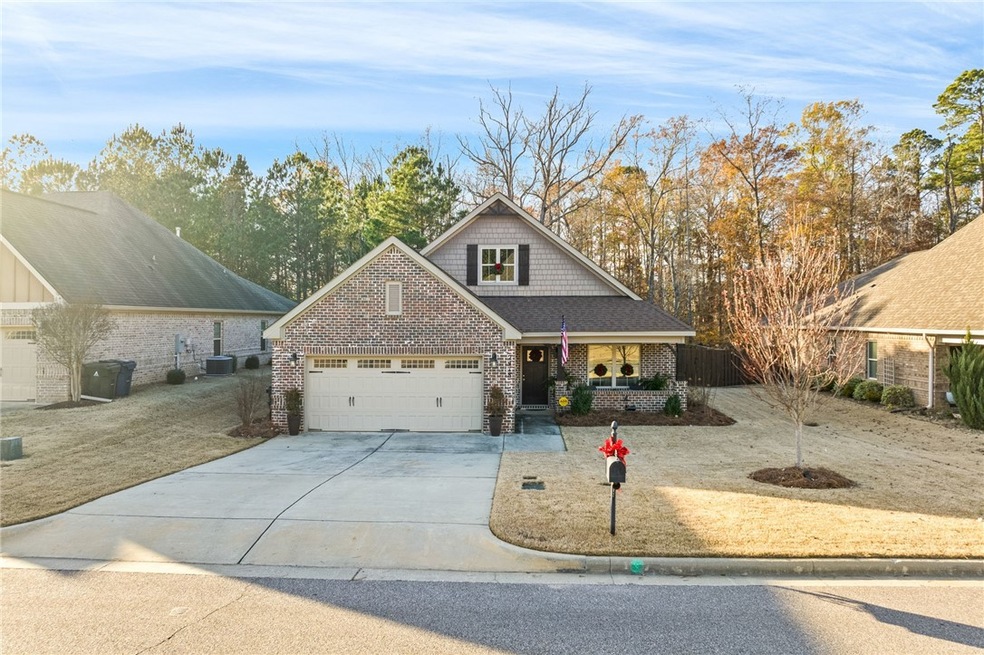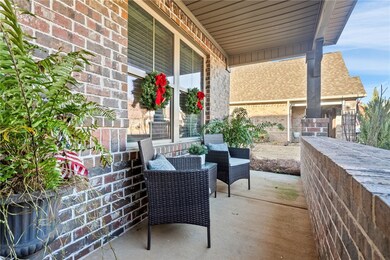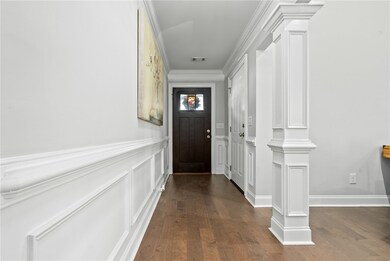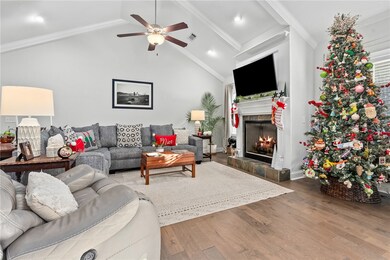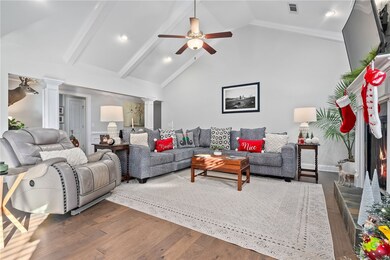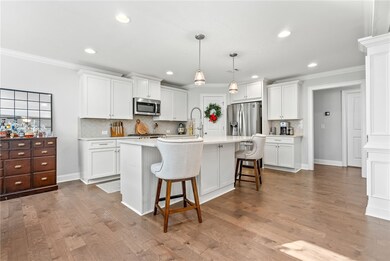
2418 Snowshill Ln Auburn, AL 36832
Highlights
- Deck
- Wood Flooring
- Community Pool
- Creekside Elementary School Rated A
- Attic
- Covered patio or porch
About This Home
As of February 2025This stunning brick home, built in 2018, blends modern luxury w/ thoughtful design. Step into the spacious great room, where vaulted beamed ceilings & dramatic custom columns create an open, inviting atmosphere. The focal point is the striking custom fireplace, adding warmth & charm to the space. The chef’s kitchen is a true standout, featuring custom cabinetry, upgraded stainless steel appliances, & gleaming granite countertops. Two of the bedrooms, including the master suite, boast beautiful NEW wood flooring (installed just last year), offering a modern, cohesive feel throughout. The master suite is a private retreat, while the upstairs bedroom—currently used as an entertainment room—offers endless potential as a full bedroom, office, or flex space w/ its own half bath. Outside, the owners have invested heavily in creating a beautiful yard, complete with a new deck that leads to a covered gazebo, & an impeccably cleared & landscaped backyard that enhances the home’s overall appeal
Home Details
Home Type
- Single Family
Est. Annual Taxes
- $1,957
Year Built
- Built in 2018
Lot Details
- 8,276 Sq Ft Lot
- Property is Fully Fenced
- Privacy Fence
Parking
- 2 Car Attached Garage
Home Design
- Slab Foundation
- Stone
Interior Spaces
- 2,384 Sq Ft Home
- 1.5-Story Property
- Ceiling Fan
- Gas Log Fireplace
- Washer and Dryer Hookup
- Attic
Kitchen
- Eat-In Kitchen
- Microwave
- Dishwasher
- Kitchen Island
- Disposal
Flooring
- Wood
- Carpet
- Tile
Bedrooms and Bathrooms
- 3 Bedrooms
- Garden Bath
Outdoor Features
- Deck
- Covered patio or porch
- Outdoor Storage
Schools
- Richland/Creekside Elementary And Middle School
Utilities
- Central Air
- Heating System Uses Gas
Listing and Financial Details
- Assessor Parcel Number 08-05-22-1-000-237.000
Community Details
Overview
- Property has a Home Owners Association
- The Oaks At Cotswolds Subdivision
Recreation
- Community Pool
Ownership History
Purchase Details
Home Financials for this Owner
Home Financials are based on the most recent Mortgage that was taken out on this home.Similar Homes in Auburn, AL
Home Values in the Area
Average Home Value in this Area
Purchase History
| Date | Type | Sale Price | Title Company |
|---|---|---|---|
| Grant Deed | $251,199 | -- |
Property History
| Date | Event | Price | Change | Sq Ft Price |
|---|---|---|---|---|
| 02/24/2025 02/24/25 | Sold | $420,000 | -1.2% | $176 / Sq Ft |
| 01/07/2025 01/07/25 | Pending | -- | -- | -- |
| 12/27/2024 12/27/24 | For Sale | $425,000 | +69.2% | $178 / Sq Ft |
| 03/15/2018 03/15/18 | Sold | $251,199 | 0.0% | $106 / Sq Ft |
| 02/13/2018 02/13/18 | Pending | -- | -- | -- |
| 11/30/2017 11/30/17 | For Sale | $251,199 | -- | $106 / Sq Ft |
Tax History Compared to Growth
Tax History
| Year | Tax Paid | Tax Assessment Tax Assessment Total Assessment is a certain percentage of the fair market value that is determined by local assessors to be the total taxable value of land and additions on the property. | Land | Improvement |
|---|---|---|---|---|
| 2024 | $1,957 | $37,216 | $6,000 | $31,216 |
| 2023 | $1,957 | $37,216 | $6,000 | $31,216 |
| 2022 | $1,642 | $31,379 | $6,000 | $25,379 |
| 2021 | $1,458 | $27,977 | $4,500 | $23,477 |
| 2020 | $1,308 | $25,203 | $4,500 | $20,703 |
| 2019 | $1,308 | $25,203 | $4,500 | $20,703 |
| 2018 | $486 | $9,000 | $0 | $0 |
Agents Affiliated with this Home
-
HAYLEY REAL ESTA TEAM
H
Seller's Agent in 2025
HAYLEY REAL ESTA TEAM
HAYLEY ENTERPRISES
(334) 750-4839
441 Total Sales
-
Matthew Willis

Buyer's Agent in 2025
Matthew Willis
CRAWFORD WILLIS GROUP
(334) 663-2950
382 Total Sales
-
F
Seller's Agent in 2018
FINCHER COFFIN HELMS TEAM
THE KEY AGENCY
-
Lee Harris
L
Buyer's Agent in 2018
Lee Harris
COLDWELL BANKER ALLIANCE
(334) 663-4155
32 Total Sales
Map
Source: Lee County Association of REALTORS®
MLS Number: 172752
APN: 08-05-22-1-000-237-000
- 2388 Snowshill Ln
- 2375 Snowshill Ln
- 2457 Snowshill Ln
- 739 Cotswold Way
- 772 Monroe Dr
- 2514 Churchill Cir
- 826 Winston Ct
- 2578 Churchill Cir
- 818 W Richland Cir
- 661 Deer Run Rd
- 735 Hunter Ct
- 2439 Antler Ridge Dr
- 2475 Waterstone Cir
- 2436 Antler Ridge Dr
- 762 Hunter Ct
- 2472 Waterstone Cir
- 835 W Richland Cir
- 907 Dunkirk Cir
- 2422 Antler Ridge Dr
- 2650 Dunkirk Cir
