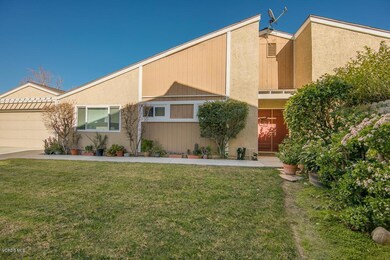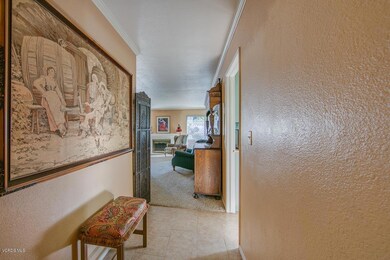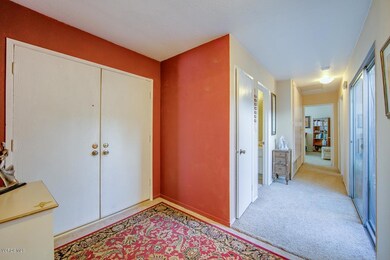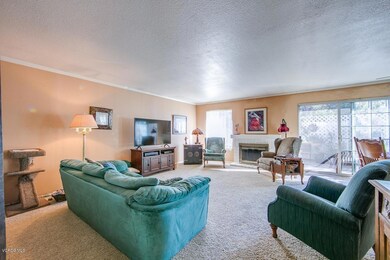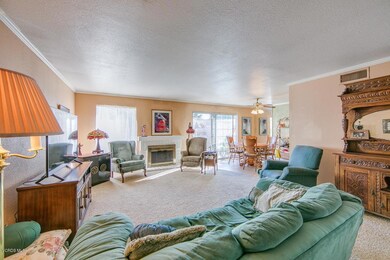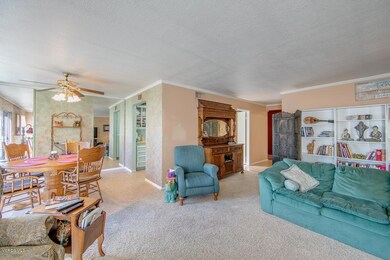
2418 Stow St Simi Valley, CA 93063
East Simi Valley NeighborhoodHighlights
- Dance Studio
- In Ground Pool
- Contemporary Architecture
- Katherine Elementary School Rated A-
- Atrium Room
- Tennis Courts
About This Home
As of December 2024From the moment you step inside you will be in love with this light, bright & atrium floor plan! Patio sliders in the hallway & in the first bedroom allow views and access to the charming atrium. A very spacious & open living room is anchored by a cozy brick fireplace. A galley kitchen features glass front cabinets to display your favorite dishes, neutral tile counters and flooring, plus a convenient laundry closet tucked away at the end. The dining area takes advantage of the large patio door and view of the large & inviting patio. The master bedroom has a walk-in closet & ensuite bathroom with shower. A HEPA furnace & air conditioner helps eliminate allergens. Surprise The garage (dance/workout room) has been remodeled to include drywall ceiling & walls, ceiling fan, laminate flooring, & built-in enclosed storage. The garage door is fully functional & uses a side mount opener. The community features a pool, spa, and tennis court. Great home in a sought after community.
Home Details
Home Type
- Single Family
Est. Annual Taxes
- $6,654
Year Built
- Built in 1978
Lot Details
- 3,049 Sq Ft Lot
- Wood Fence
- Property is zoned RMOD-5.5
HOA Fees
- $237 Monthly HOA Fees
Parking
- 2 Car Garage
- Converted Garage
- Single Garage Door
- Garage Door Opener
- Driveway
Home Design
- Contemporary Architecture
- Slab Foundation
- Composition Shingle Roof
- Composition Shingle
- Stucco
Interior Spaces
- 1,488 Sq Ft Home
- 1-Story Property
- Ceiling Fan
- Gas Log Fireplace
- Double Door Entry
- Sliding Doors
- Living Room with Fireplace
- Dining Area
- Dance Studio
- Atrium Room
- Fire and Smoke Detector
- Laundry closet
Kitchen
- <<OvenToken>>
- Range<<rangeHoodToken>>
- Tile Countertops
- Trash Compactor
- Disposal
Flooring
- Carpet
- Laminate
- Ceramic Tile
Bedrooms and Bathrooms
- 3 Bedrooms
- Converted Bedroom
- Walk-In Closet
- 2 Full Bathrooms
- <<tubWithShowerToken>>
- Shower Only
Pool
- In Ground Pool
- In Ground Spa
- Outdoor Pool
Outdoor Features
- Concrete Porch or Patio
Utilities
- Forced Air Heating and Cooling System
- Heating System Uses Natural Gas
- Furnace
- Municipal Utilities District Water
- Sewer in Street
Listing and Financial Details
- Assessor Parcel Number 6150410555
Community Details
Overview
- Oaktree Association
- Oaktree Subdivision
- Property managed by CPM
- The community has rules related to covenants, conditions, and restrictions
Recreation
- Tennis Courts
- Community Pool
- Community Spa
Ownership History
Purchase Details
Home Financials for this Owner
Home Financials are based on the most recent Mortgage that was taken out on this home.Purchase Details
Home Financials for this Owner
Home Financials are based on the most recent Mortgage that was taken out on this home.Purchase Details
Home Financials for this Owner
Home Financials are based on the most recent Mortgage that was taken out on this home.Purchase Details
Home Financials for this Owner
Home Financials are based on the most recent Mortgage that was taken out on this home.Purchase Details
Home Financials for this Owner
Home Financials are based on the most recent Mortgage that was taken out on this home.Purchase Details
Purchase Details
Purchase Details
Home Financials for this Owner
Home Financials are based on the most recent Mortgage that was taken out on this home.Purchase Details
Home Financials for this Owner
Home Financials are based on the most recent Mortgage that was taken out on this home.Purchase Details
Similar Homes in Simi Valley, CA
Home Values in the Area
Average Home Value in this Area
Purchase History
| Date | Type | Sale Price | Title Company |
|---|---|---|---|
| Grant Deed | -- | Orange Coast Title | |
| Grant Deed | $755,000 | Orange Coast Title | |
| Grant Deed | -- | -- | |
| Grant Deed | $495,000 | Chicago Title | |
| Quit Claim Deed | -- | Chicago Title | |
| Interfamily Deed Transfer | -- | None Available | |
| Interfamily Deed Transfer | -- | None Available | |
| Gift Deed | -- | Lawyers Title Company | |
| Gift Deed | -- | Lawyers Title Company | |
| Gift Deed | -- | -- |
Mortgage History
| Date | Status | Loan Amount | Loan Type |
|---|---|---|---|
| Open | $455,000 | New Conventional | |
| Previous Owner | $70,000 | New Conventional | |
| Previous Owner | $450,500 | New Conventional | |
| Previous Owner | $445,000 | New Conventional | |
| Previous Owner | $118,000 | Unknown | |
| Previous Owner | $116,500 | Purchase Money Mortgage |
Property History
| Date | Event | Price | Change | Sq Ft Price |
|---|---|---|---|---|
| 12/05/2024 12/05/24 | Sold | $755,000 | 0.0% | $507 / Sq Ft |
| 11/08/2024 11/08/24 | For Sale | $755,000 | +52.5% | $507 / Sq Ft |
| 10/28/2024 10/28/24 | Pending | -- | -- | -- |
| 04/03/2019 04/03/19 | Sold | $495,000 | 0.0% | $333 / Sq Ft |
| 03/04/2019 03/04/19 | Pending | -- | -- | -- |
| 01/07/2019 01/07/19 | For Sale | $495,000 | -- | $333 / Sq Ft |
Tax History Compared to Growth
Tax History
| Year | Tax Paid | Tax Assessment Tax Assessment Total Assessment is a certain percentage of the fair market value that is determined by local assessors to be the total taxable value of land and additions on the property. | Land | Improvement |
|---|---|---|---|---|
| 2024 | $6,654 | $541,350 | $352,152 | $189,198 |
| 2023 | $6,256 | $530,736 | $345,247 | $185,489 |
| 2022 | $6,235 | $520,330 | $338,478 | $181,852 |
| 2021 | $6,270 | $510,128 | $331,841 | $178,287 |
| 2020 | $6,143 | $504,900 | $328,440 | $176,460 |
| 2019 | $2,624 | $201,155 | $50,368 | $150,787 |
| 2018 | $2,586 | $197,212 | $49,381 | $147,831 |
| 2017 | $2,516 | $193,346 | $48,413 | $144,933 |
| 2016 | $2,396 | $189,556 | $47,464 | $142,092 |
| 2015 | $2,333 | $186,710 | $46,752 | $139,958 |
| 2014 | $2,285 | $183,054 | $45,837 | $137,217 |
Agents Affiliated with this Home
-
Elsie Kalule
E
Seller's Agent in 2024
Elsie Kalule
Century 21 Masters
(818) 892-9314
2 in this area
33 Total Sales
-
NoEmail NoEmail
N
Buyer's Agent in 2024
NoEmail NoEmail
NONMEMBER MRML
(646) 541-2551
2 in this area
5,734 Total Sales
-
Bryan Fleming

Seller's Agent in 2019
Bryan Fleming
RE/MAX ONE
(805) 501-3830
12 in this area
101 Total Sales
Map
Source: Conejo Simi Moorpark Association of REALTORS®
MLS Number: 219000225
APN: 615-0-410-555
- 5813 Cochran St
- 5837 Cochran St
- 5888 E Marlies Ave
- 2368 Archwood Ln Unit 26
- 2352 Archwood Ln Unit 50
- 2312 Archwood Ln Unit 82
- 2304 Archwood Ln Unit 98
- 2258 Birchglen St Unit 140
- 2367 Archwood Ln Unit 171
- 6004 Rothko Ln
- 2331 Welcome Ct
- 2451 Manet Ln
- 6058 Nevelson Ln
- 2635 Sunshine Valley Ct
- 5395 Huntley St Unit 1
- 2383 Hampton Ave
- 2033 Calle la Sombra Unit 2
- 5526 E Los Angeles Ave Unit 1
- 5526 E Los Angeles Ave Unit 2
- 5526 E Los Angeles Ave Unit 3

