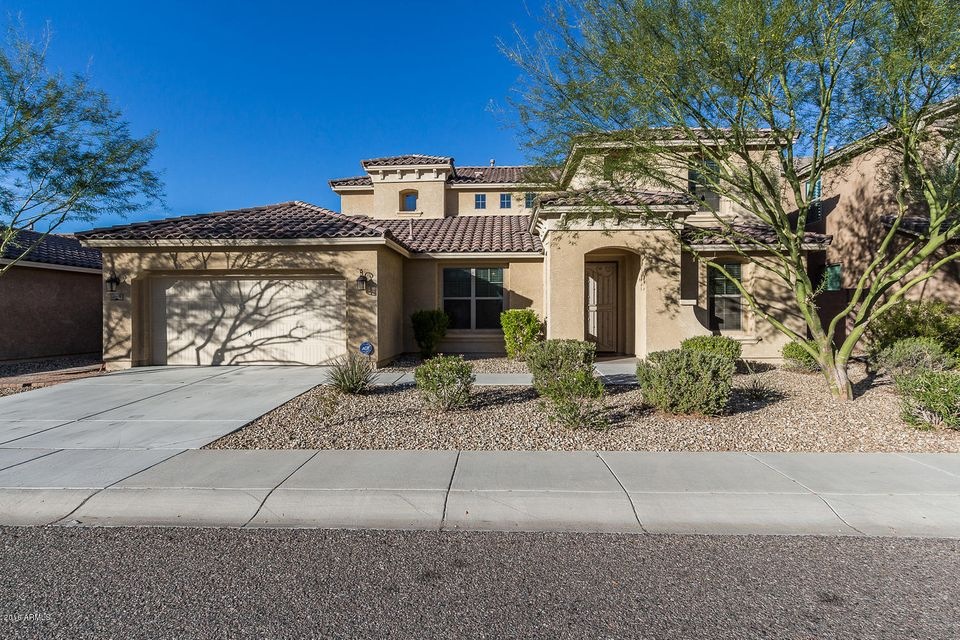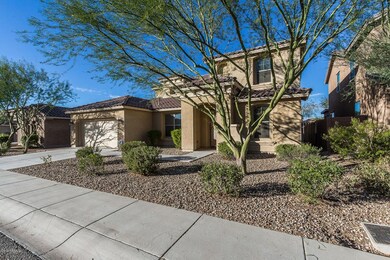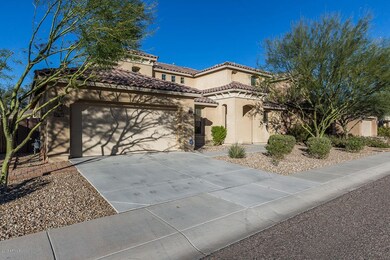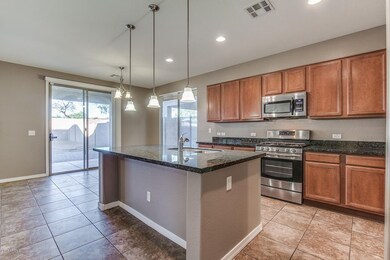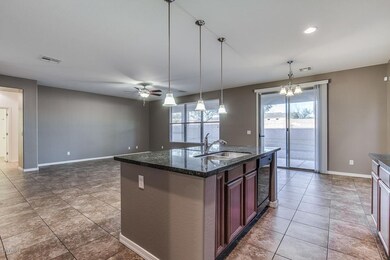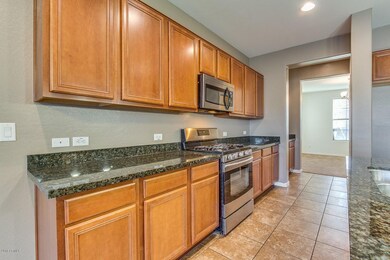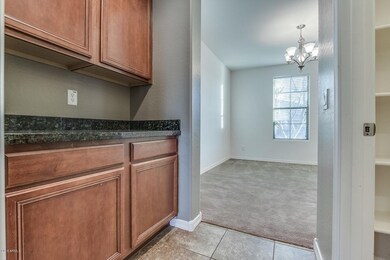
2418 W Maya Way Phoenix, AZ 85085
Norterra NeighborhoodHighlights
- 0.2 Acre Lot
- Eat-In Kitchen
- Dual Vanity Sinks in Primary Bathroom
- Norterra Canyon School Rated A-
- Double Pane Windows
- Community Playground
About This Home
As of May 2020Beautiful Move in ready, 4bedroom 3 bath, den and loft upstairs, 3 car tandem garage, on a oversized lot. Open kitchen with stainless steel appliances, butler's pantry Formal Dining room. One bedroom downstairs with full bath. Kitchen opens up in huge Great room. Master bath has two sinks separate tub and shower with two walk in closet in master bedroom. Big pantry in kitchen.
Close to shopping and restaurants to eat out.
Last Agent to Sell the Property
AZ Brokerage Holdings, LLC License #BR553010000 Listed on: 12/01/2016

Home Details
Home Type
- Single Family
Est. Annual Taxes
- $2,645
Year Built
- Built in 2010
Lot Details
- 8,750 Sq Ft Lot
- Desert faces the front of the property
- Block Wall Fence
- Front Yard Sprinklers
- Sprinklers on Timer
HOA Fees
- $60 Monthly HOA Fees
Parking
- 2 Open Parking Spaces
- 3 Car Garage
Home Design
- Wood Frame Construction
- Tile Roof
- Stucco
Interior Spaces
- 2,772 Sq Ft Home
- 2-Story Property
- Double Pane Windows
Kitchen
- Eat-In Kitchen
- Built-In Microwave
Flooring
- Carpet
- Tile
Bedrooms and Bathrooms
- 4 Bedrooms
- Primary Bathroom is a Full Bathroom
- 3 Bathrooms
- Dual Vanity Sinks in Primary Bathroom
- Bathtub With Separate Shower Stall
Schools
- Norterra Canyon K-8 Elementary And Middle School
- Barry Goldwater High School
Utilities
- Refrigerated Cooling System
- Heating System Uses Natural Gas
Listing and Financial Details
- Tax Lot 111
- Assessor Parcel Number 210-19-533
Community Details
Overview
- Association fees include ground maintenance
- Valley Vista Association, Phone Number (602) 437-4777
- Built by Meritage Homes
- Valley Vista Parcel A Amd Subdivision
Recreation
- Community Playground
- Bike Trail
Ownership History
Purchase Details
Home Financials for this Owner
Home Financials are based on the most recent Mortgage that was taken out on this home.Purchase Details
Home Financials for this Owner
Home Financials are based on the most recent Mortgage that was taken out on this home.Purchase Details
Home Financials for this Owner
Home Financials are based on the most recent Mortgage that was taken out on this home.Similar Homes in the area
Home Values in the Area
Average Home Value in this Area
Purchase History
| Date | Type | Sale Price | Title Company |
|---|---|---|---|
| Warranty Deed | $440,000 | Realworks Title Agency Corp | |
| Warranty Deed | $347,000 | Security Title Agency | |
| Special Warranty Deed | $243,218 | First American Title Ins Co |
Mortgage History
| Date | Status | Loan Amount | Loan Type |
|---|---|---|---|
| Open | $351,600 | New Conventional | |
| Previous Owner | $277,300 | New Conventional | |
| Previous Owner | $193,420 | New Conventional | |
| Previous Owner | $194,574 | New Conventional |
Property History
| Date | Event | Price | Change | Sq Ft Price |
|---|---|---|---|---|
| 05/20/2023 05/20/23 | Off Market | $440,000 | -- | -- |
| 05/18/2020 05/18/20 | Sold | $440,000 | -2.0% | $159 / Sq Ft |
| 04/02/2020 04/02/20 | Pending | -- | -- | -- |
| 04/01/2020 04/01/20 | For Sale | $449,000 | +29.4% | $162 / Sq Ft |
| 02/10/2017 02/10/17 | Sold | $347,000 | -0.4% | $125 / Sq Ft |
| 12/01/2016 12/01/16 | For Sale | $348,500 | -- | $126 / Sq Ft |
Tax History Compared to Growth
Tax History
| Year | Tax Paid | Tax Assessment Tax Assessment Total Assessment is a certain percentage of the fair market value that is determined by local assessors to be the total taxable value of land and additions on the property. | Land | Improvement |
|---|---|---|---|---|
| 2025 | $3,197 | $37,148 | -- | -- |
| 2024 | $3,144 | $35,379 | -- | -- |
| 2023 | $3,144 | $48,600 | $9,720 | $38,880 |
| 2022 | $3,027 | $36,710 | $7,340 | $29,370 |
| 2021 | $3,161 | $34,380 | $6,870 | $27,510 |
| 2020 | $3,103 | $32,170 | $6,430 | $25,740 |
| 2019 | $3,008 | $31,630 | $6,320 | $25,310 |
| 2018 | $2,903 | $29,860 | $5,970 | $23,890 |
| 2017 | $2,804 | $27,550 | $5,510 | $22,040 |
| 2016 | $2,645 | $26,150 | $5,230 | $20,920 |
| 2015 | $2,361 | $25,860 | $5,170 | $20,690 |
Agents Affiliated with this Home
-

Seller's Agent in 2020
Sal Priorello
Realty One Group
(602) 920-9483
37 Total Sales
-
J
Seller Co-Listing Agent in 2020
Jason Mitchell
Jason Mitchell Real Estate
-

Buyer's Agent in 2020
Shaun Sayegh
Innovated Realty LLC
(602) 909-7897
48 Total Sales
-

Seller's Agent in 2017
Harnek Dadiala
Realty Executives
(623) 229-6691
41 Total Sales
-

Seller Co-Listing Agent in 2017
Satinder Dodd
Realty Executives
(480) 363-9861
30 Total Sales
-

Buyer's Agent in 2017
Erica Neuman
My Home Group
(623) 800-2808
17 Total Sales
Map
Source: Arizona Regional Multiple Listing Service (ARMLS)
MLS Number: 5531215
APN: 210-19-533
- 2409 W Quail Track Dr
- 2332 W Andrea Dr
- 2482 W Rowel Rd
- 2478 W Rowel Rd
- 2488 W Rowel Rd
- 2455 W Rowel Rd
- 2469 W Rowel Rd
- 26425 N 24th Glen
- 26421 N 24th Glen
- 26424 N 24th Glen
- 26417 N 24th Glen
- 2236 W Spur Dr
- 26420 N 24th Glen
- 2463 W Rowel Rd
- 26416 N 24th Glen
- 26408 N 24th Glen
- 26335 N 24th Glen
- 26433 N 22nd Dr
- 26711 N 21st Dr
- 27421 N 22nd Ln
