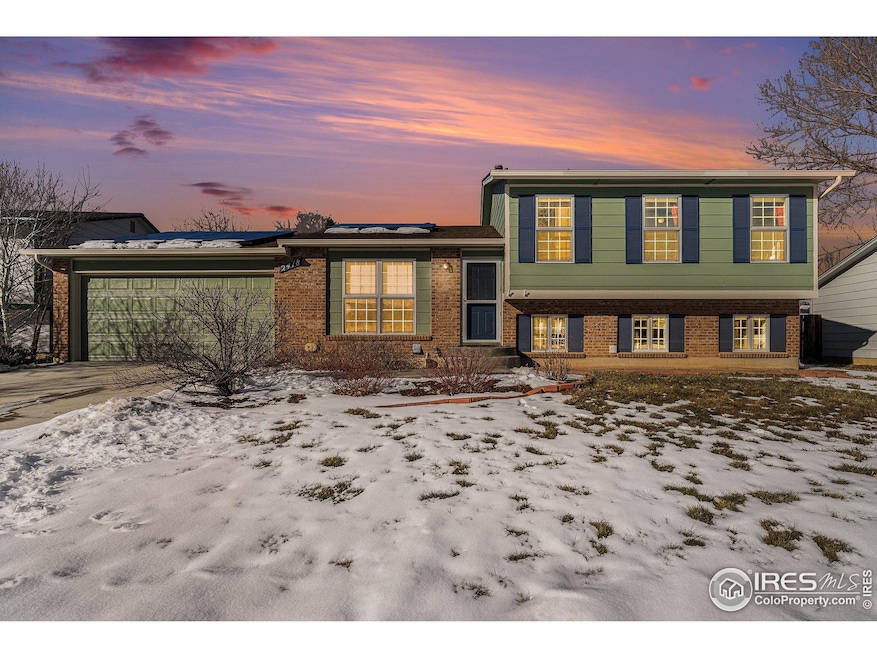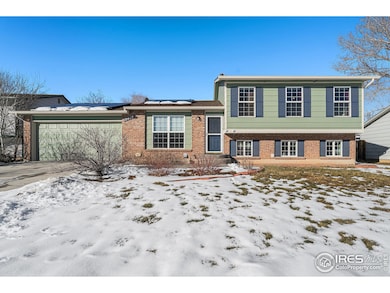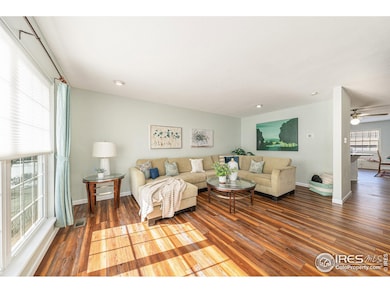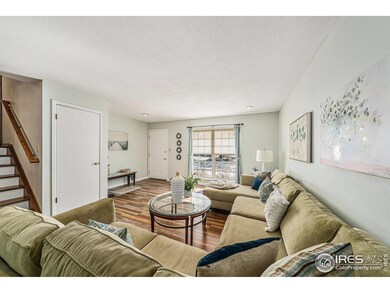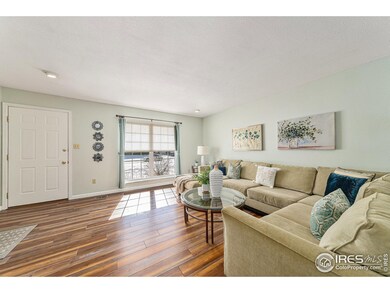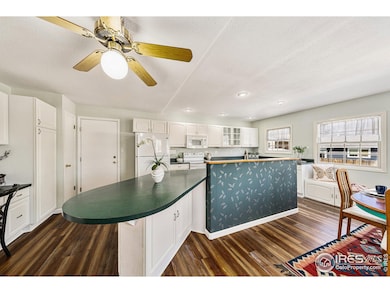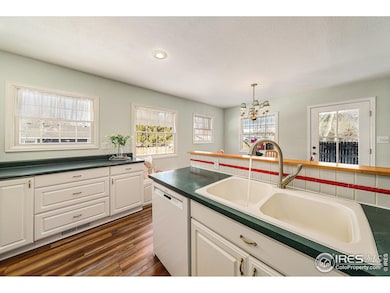
2418 Wapiti Rd Fort Collins, CO 80525
Foxstone NeighborhoodHighlights
- Solar Power System
- Contemporary Architecture
- Wood Frame Window
- Fort Collins High School Rated A-
- No HOA
- 2 Car Attached Garage
About This Home
As of March 2025Welcome to this southeast home in Fort Collins, Colorado. This 4 bed/2 bath tri-level has 2 living rooms, a gas fireplace and is located in mid-town near Fort Collins High School, Collindale Golf Course, English Ranch, the Power Trail, shopping, dining and so much more. Check out this beautifully remodeled kitchen which is triple the size of other homes in the neighborhood and ideal for cooking and entertaining. Enjoy cozy evenings in front of the gas fireplace or the south facing living room with a plethora of natural sunlight. The large fully fenced backyard offers great space for outdoor activities and gatherings offering plenty of options for outdoor enjoyment and family-friendly living. There is an unfinished basement, and an attached 2-car garage. Additional features include newer air conditioning unit (2022), a Navien tankless water heater (2023), Amana high efficiency furnace (2022), and a large shed off of the back patio. No HOA or Metro District; potential parking for an RV or boat. This home seamlessly blends modern elegance with practical amenities in a prime location.
Last Agent to Sell the Property
Berkshire Hathaway HomeServices Rocky Mountain, Realtors-Fort Collins Listed on: 01/29/2025

Home Details
Home Type
- Single Family
Est. Annual Taxes
- $3,324
Year Built
- Built in 1980
Lot Details
- 7,380 Sq Ft Lot
- South Facing Home
- Southern Exposure
- Wood Fence
- Level Lot
- Sprinkler System
Parking
- 2 Car Attached Garage
- Garage Door Opener
Home Design
- Contemporary Architecture
- Brick Veneer
- Wood Frame Construction
- Composition Roof
Interior Spaces
- 2,647 Sq Ft Home
- 3-Story Property
- Ceiling Fan
- Gas Fireplace
- Double Pane Windows
- Window Treatments
- Wood Frame Window
- Living Room with Fireplace
- Attic Fan
Kitchen
- Eat-In Kitchen
- Electric Oven or Range
- Self-Cleaning Oven
- Microwave
- Dishwasher
- Kitchen Island
- Disposal
Flooring
- Painted or Stained Flooring
- Carpet
- Laminate
Bedrooms and Bathrooms
- 4 Bedrooms
- Walk-In Closet
- 2 Bathrooms
- Walk-in Shower
Laundry
- Laundry on lower level
- Dryer
- Washer
Unfinished Basement
- Partial Basement
- Crawl Space
Eco-Friendly Details
- Energy-Efficient HVAC
- Solar Power System
Outdoor Features
- Patio
- Exterior Lighting
- Outdoor Storage
Schools
- Linton Elementary School
- Boltz Middle School
- Ft Collins High School
Utilities
- Humidity Control
- Forced Air Heating and Cooling System
- High Speed Internet
- Satellite Dish
- Cable TV Available
Additional Features
- Low Pile Carpeting
- Property is near a bus stop
Community Details
- No Home Owners Association
- Fox Meadows Subdivision
Listing and Financial Details
- Assessor Parcel Number R1011634
Ownership History
Purchase Details
Home Financials for this Owner
Home Financials are based on the most recent Mortgage that was taken out on this home.Purchase Details
Similar Homes in Fort Collins, CO
Home Values in the Area
Average Home Value in this Area
Purchase History
| Date | Type | Sale Price | Title Company |
|---|---|---|---|
| Special Warranty Deed | $570,000 | First American Title | |
| Warranty Deed | $78,500 | -- |
Mortgage History
| Date | Status | Loan Amount | Loan Type |
|---|---|---|---|
| Open | $470,000 | New Conventional | |
| Previous Owner | $519,000 | Credit Line Revolving | |
| Previous Owner | $30,000 | Credit Line Revolving | |
| Previous Owner | $25,040 | Stand Alone Second |
Property History
| Date | Event | Price | Change | Sq Ft Price |
|---|---|---|---|---|
| 03/07/2025 03/07/25 | Sold | $570,000 | +3.6% | $215 / Sq Ft |
| 02/01/2025 02/01/25 | For Sale | $550,000 | -- | $208 / Sq Ft |
Tax History Compared to Growth
Tax History
| Year | Tax Paid | Tax Assessment Tax Assessment Total Assessment is a certain percentage of the fair market value that is determined by local assessors to be the total taxable value of land and additions on the property. | Land | Improvement |
|---|---|---|---|---|
| 2025 | $3,324 | $38,324 | $2,546 | $35,778 |
| 2024 | $3,162 | $38,324 | $2,546 | $35,778 |
| 2022 | $2,559 | $27,105 | $2,641 | $24,464 |
| 2021 | $2,586 | $27,885 | $2,717 | $25,168 |
| 2020 | $2,691 | $28,757 | $2,717 | $26,040 |
| 2019 | $2,702 | $28,757 | $2,717 | $26,040 |
| 2018 | $2,088 | $22,910 | $2,736 | $20,174 |
| 2017 | $2,081 | $22,910 | $2,736 | $20,174 |
| 2016 | $1,914 | $20,967 | $3,025 | $17,942 |
| 2015 | $1,900 | $23,370 | $3,020 | $20,350 |
| 2014 | $1,780 | $19,510 | $3,020 | $16,490 |
Agents Affiliated with this Home
-
C
Seller's Agent in 2025
Christina Larson
Berkshire Hathaway HomeServices Rocky Mountain, Realtors-Fort Collins
-
A
Buyer's Agent in 2025
Anna Yost
Compass - Boulder
Map
Source: IRES MLS
MLS Number: 1025380
APN: 87322-09-020
- 2406 Wapiti Rd
- 3830 Arctic Fox Dr
- 3509 Pike Cir N
- 2637 Newgate Ct
- 2602 Southfield Ct
- 4045 Stoney Creek Dr
- 4015 Sunstone Way
- 2608 Paddington Rd
- 2818 Cherrystone Place
- 4238 Gemstone Ln
- 3218 Wetterhorn Dr
- 4062 Newbury Ct
- 3024 Antelope Rd
- 3500 Carlton Ave Unit I34
- 1724 Westchester Ln
- 3748 Carrington Cir
- 2938 Paddington Rd
- 2500 E Harmony Rd Unit 456
- 2500 E Harmony Rd Unit 301
- 2500 E Harmony Rd Unit 178
