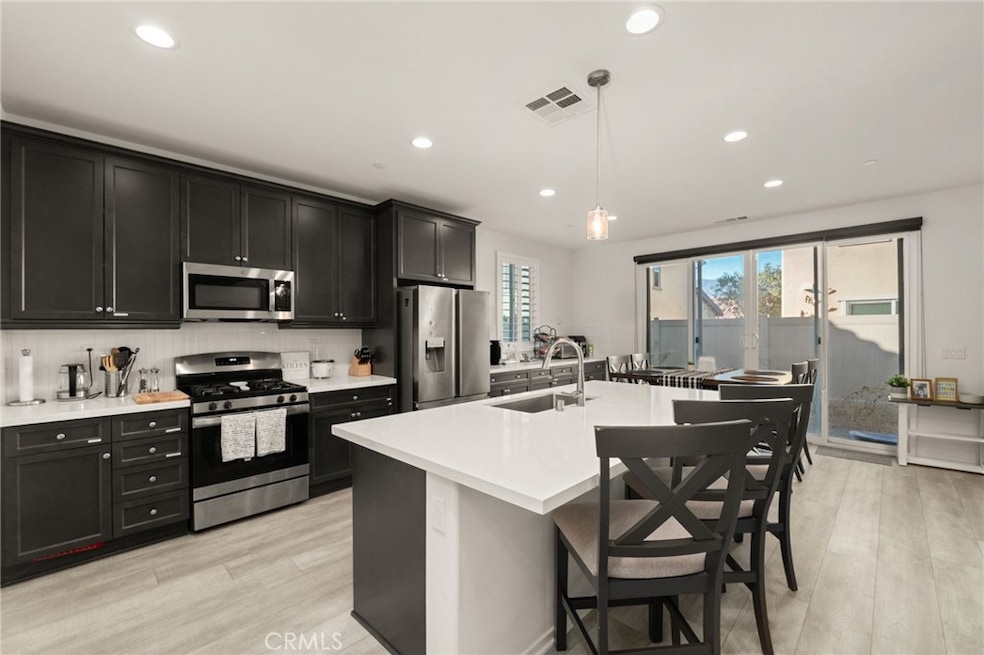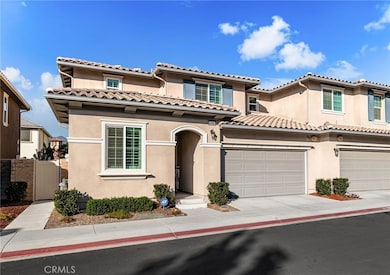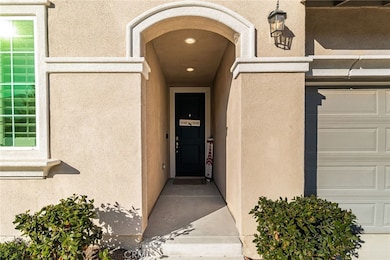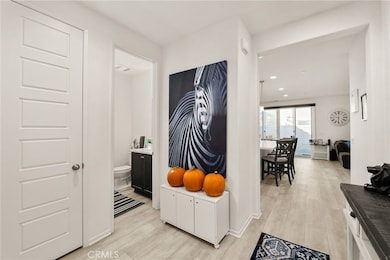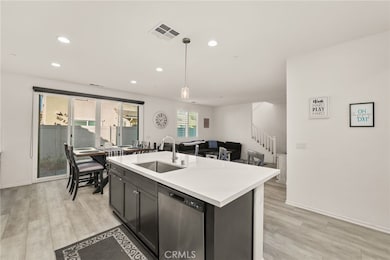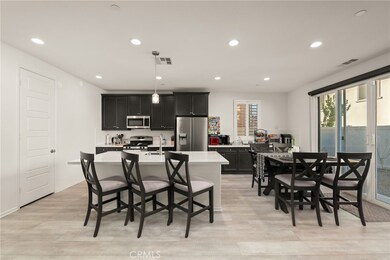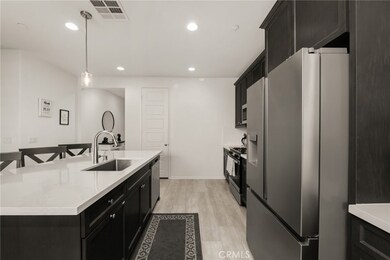24187 Mason Rd Corona, CA 92883
Gavilan Hills NeighborhoodEstimated payment $5,181/month
Highlights
- Fitness Center
- 24-Hour Security
- Open Floorplan
- Dr. Bernice Jameson Todd Academy Rated A-
- Spa
- Mountain View
About This Home
Welcome to the prestigious gated community of Terramor, where luxury living meets breathtaking surroundings. Perched near the top of the community, this nearly new home offers modern finishes, open spaces, and an abundance of natural light throughout. As you enter, you’ll immediately notice the bright, airy feel and the highly upgraded laminate flooring that flows seamlessly through the entire first level. The main floor includes a full bedroom and bathroom—an ideal builder-option upgrade perfect for guests, in-laws, or a home office. The chef-inspired kitchen features rich hardwood cabinetry, quartz countertops, stainless steel appliances, and a spacious center island accented with pendant lighting. It opens to an expansive great room designed for entertaining, relaxing, and gathering with loved ones. Upstairs, you’ll find three generous bedrooms. The two secondary bedrooms are exceptionally large, offering flexibility for additional office space, a playroom, or guest accommodations. The owner’s suite is a true retreat, complete with serene mountain views, a spa-like ensuite featuring a walk-in shower, dual sinks, and an oversized walk-in closet. Living in Terramor means enjoying resort-style amenities every day. The community features a stunning clubhouse, a fully equipped gym (no membership needed!), multiple pools including a lap pool and a children’s pool, hiking and biking trails, dog parks, and so much more—fun and convenience for the entire family. Lightly lived in and meticulously maintained, this home feels practically brand new. Don’t miss your chance to tour this beautiful property—run, don’t walk!
Listing Agent
Elevate Real Estate Agency Brokerage Phone: 714-749-2179 License #01478413 Listed on: 11/21/2025

Co-Listing Agent
Elevate Real Estate Agency Brokerage Phone: 714-749-2179 License #01896951
Property Details
Home Type
- Condominium
Est. Annual Taxes
- $10,204
Year Built
- Built in 2022
Lot Details
- Property fronts a private road
- 1 Common Wall
- Vinyl Fence
- Level Lot
HOA Fees
- $291 Monthly HOA Fees
Parking
- 2 Car Attached Garage
- Parking Available
- Front Facing Garage
- Two Garage Doors
- Garage Door Opener
Property Views
- Mountain
- Neighborhood
Home Design
- Spanish Architecture
- Entry on the 1st floor
- Turnkey
- Planned Development
- Slab Foundation
- Concrete Roof
- Stucco
Interior Spaces
- 2,014 Sq Ft Home
- 2-Story Property
- Open Floorplan
- Recessed Lighting
- Double Pane Windows
- Shutters
- Formal Entry
- Family Room Off Kitchen
- Loft
- Closed Circuit Camera
Kitchen
- Breakfast Area or Nook
- Open to Family Room
- Eat-In Kitchen
- Dishwasher
- Kitchen Island
- Quartz Countertops
- Pots and Pans Drawers
- Disposal
Bedrooms and Bathrooms
- 4 Bedrooms | 1 Main Level Bedroom
- Walk-In Closet
- Maid or Guest Quarters
- 3 Full Bathrooms
- Quartz Bathroom Countertops
- Dual Vanity Sinks in Primary Bathroom
- Soaking Tub
- Bathtub with Shower
- Closet In Bathroom
Laundry
- Laundry Room
- Laundry on upper level
- Gas Dryer Hookup
Accessible Home Design
- More Than Two Accessible Exits
Outdoor Features
- Spa
- Exterior Lighting
- Rain Gutters
Utilities
- High Efficiency Air Conditioning
- Central Air
- Heating System Uses Natural Gas
- Natural Gas Connected
- Private Water Source
- Phone Available
- Cable TV Available
Listing and Financial Details
- Tax Lot 1
- Tax Tract Number 59167
- Assessor Parcel Number 290931015
- $3,003 per year additional tax assessments
Community Details
Overview
- 162 Units
- Terramor Association, Phone Number (951) 289-7900
- First Service HOA
- Maintained Community
Amenities
- Outdoor Cooking Area
- Community Fire Pit
- Community Barbecue Grill
- Picnic Area
- Clubhouse
- Recreation Room
Recreation
- Community Playground
- Fitness Center
- Community Pool
- Community Spa
- Dog Park
- Hiking Trails
- Bike Trail
Security
- 24-Hour Security
- Carbon Monoxide Detectors
Map
Home Values in the Area
Average Home Value in this Area
Tax History
| Year | Tax Paid | Tax Assessment Tax Assessment Total Assessment is a certain percentage of the fair market value that is determined by local assessors to be the total taxable value of land and additions on the property. | Land | Improvement |
|---|---|---|---|---|
| 2025 | $10,204 | $659,748 | $164,487 | $495,261 |
| 2023 | $10,204 | $634,130 | $158,100 | $476,030 |
| 2022 | $5,035 | $195,054 | $50,054 | $145,000 |
Property History
| Date | Event | Price | List to Sale | Price per Sq Ft |
|---|---|---|---|---|
| 11/21/2025 11/21/25 | For Sale | $764,900 | -- | $380 / Sq Ft |
Purchase History
| Date | Type | Sale Price | Title Company |
|---|---|---|---|
| Grant Deed | $622,000 | None Listed On Document |
Mortgage History
| Date | Status | Loan Amount | Loan Type |
|---|---|---|---|
| Previous Owner | $635,996 | VA |
Source: California Regional Multiple Listing Service (CRMLS)
MLS Number: IG25261985
APN: 290-931-015
- 24085 Midvale Ct
- 11702 Glenridge Rd
- 24205 Selwood Dr
- 11662 Starlily Ct
- 24218 Hillcrest Dr
- 11800 Starlily Ct
- 11855 Sagecrest Ct
- 11686 Oakton Way
- 11868 Discovery Ct
- 11828 Wandering Way
- 11863 Omni Ct
- 11638 Oakton Way
- 11882 Wandering Way
- 24674 Crestley Dr
- 23744 Phoebe Dr
- Citrine II Plan at Tesoro at Terramor
- 11937 Wandering Way
- 11974 Sagecrest Ct
- 11972 Wandering Way
- 11986 Sagecrest Ct
- 24218 Hillcrest Dr
- 11804 Wandering Way
- 11920 Shadeland Dr
- 24583 Acadia Dr
- 24657 Rockston Dr
- 11352 Magnolia St
- 11068 Sweetgum St
- 4088 Shada Ln
- 11124 Larkspur Ct
- 11400 Bluebird Way
- 26346 Pawpaw Ct Unit 1
- 26346 Pawpaw Ct Unit 2
- 9431 Hughes Dr
- 9302 Reserve Dr
- 24212 Nobe St
- 23053 Canyon Hills Dr
- 8941 Carnation Dr
- 8982 Dahlia Dr
- 23952 4 Corners Ct
- 23650 Aquacate Rd
