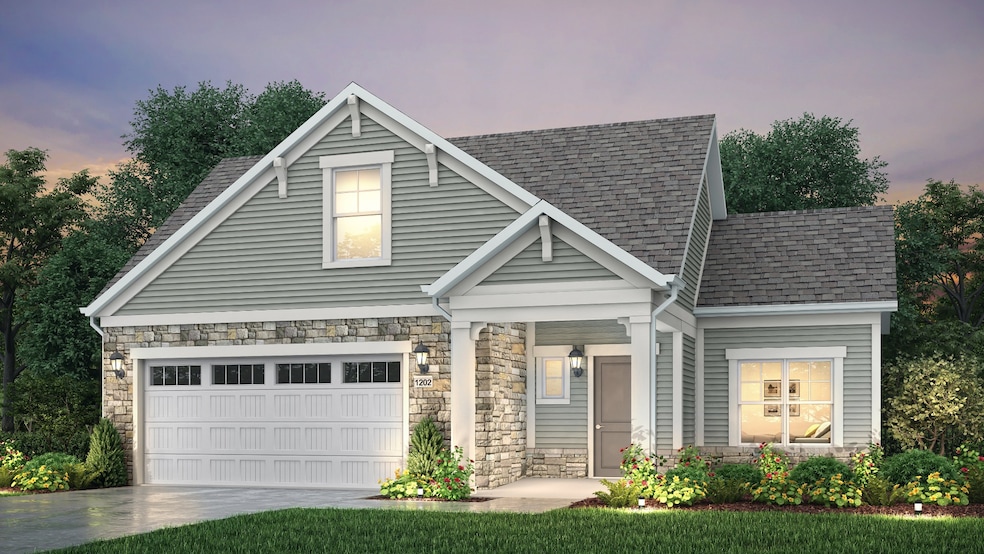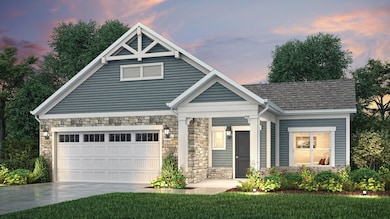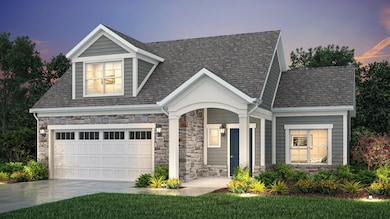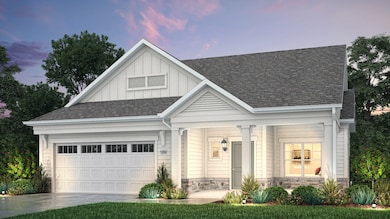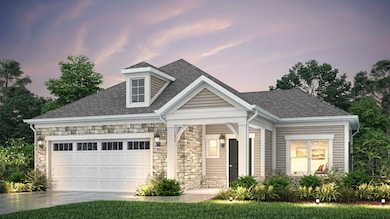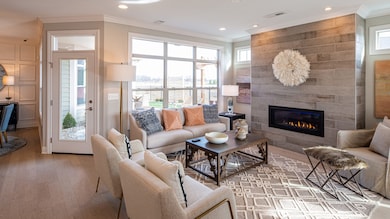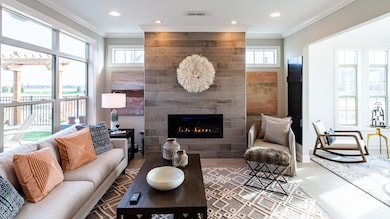
Palazzo Westfield, IN 46074
Estimated payment $3,000/month
Highlights
- New Construction
- Clubhouse
- Community Pool
- Shamrock Springs Elementary School Rated A-
- Pond in Community
- Trails
About This Home
Looking for a home that offers a comfortable and luxurious living experience? Look no further than the Palazzo! This welcoming and vibrant home is filled with natural light and offers adaptable living spaces that cater to your needs. Here are some of the features that make the Palazzo stand out: A multipurpose sunroom where you can relax and enjoy the beautiful natural surroundings An upstairs bonus suite with an optional kitchenette or wet bar, perfect for hosting guests An optional gourmet kitchen designed to accommodate double ovens, making cooking a breeze The Palazzo's flexibility and modern comforts make it a perfect fit for all personalities and lifestyles.
Home Details
Home Type
- Single Family
HOA Fees
- $225 Monthly HOA Fees
Parking
- 2 Car Garage
Home Design
- New Construction
- Ready To Build Floorplan
- Palazzo Plan
Interior Spaces
- 1,519 Sq Ft Home
- 1-Story Property
Bedrooms and Bathrooms
- 2 Bedrooms
- 2 Full Bathrooms
Community Details
Overview
- Actively Selling
- Built by Epcon Communities
- The Courtyards Of Westfield Subdivision
- Pond in Community
Amenities
- Clubhouse
Recreation
- Community Pool
- Trails
Sales Office
- 2419 Collins Drive
- Westfield, IN 46074
- 463-583-4051
- Builder Spec Website
Office Hours
- Sun-Mon: 12pm-6pm | Tue-Fri: 11am-6pm | Sat: 10am-6pm
Map
Similar Homes in Westfield, IN
Home Values in the Area
Average Home Value in this Area
Property History
| Date | Event | Price | Change | Sq Ft Price |
|---|---|---|---|---|
| 02/24/2025 02/24/25 | For Sale | $439,900 | -- | $290 / Sq Ft |
- 2419 Collins Dr
- 2419 Collins Dr
- 2419 Collins Dr
- 14854 E Keenan Cir
- 14854 E Keenan Cir
- 2460 Collins Dr
- 14889 Higgins Dr
- 14877 Higgins Dr
- 14844 Higgins Dr
- 14859 Amber Light Dr
- 1973 Mobley Dr
- 1972 Mobley Dr
- 17293 Rancorn Place
- 14458 Carlow Run
- 15304 Fairlands Dr
- 3121 Arkle Rd
- 15297 Fairlands Dr
- 14538 Hanford Ln
- 14532 Hanford Ln
- 14515 Hanford Ln
