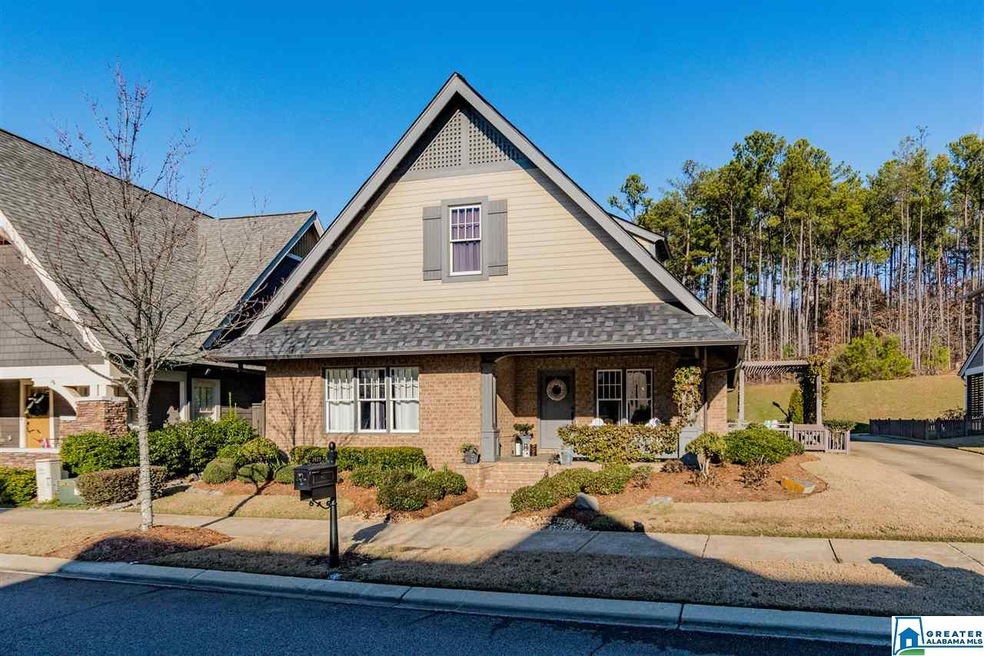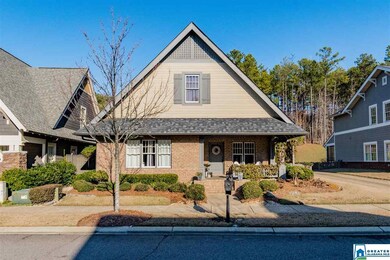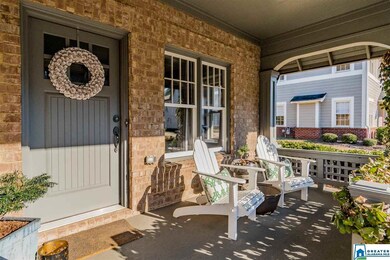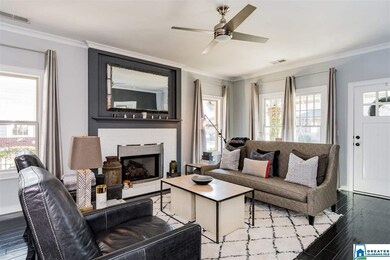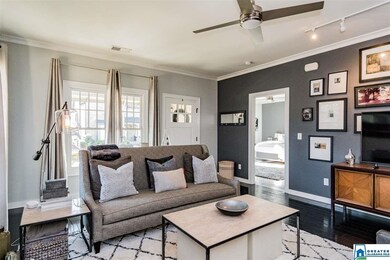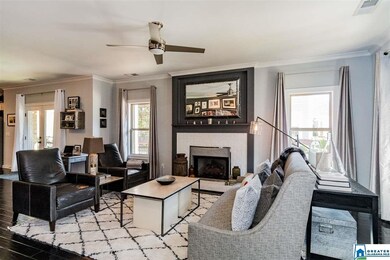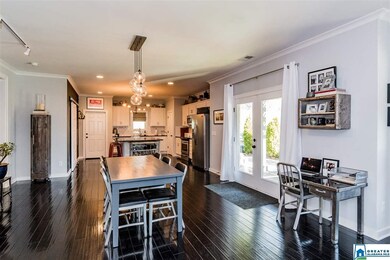
2419 Northampton Dr Hoover, AL 35226
Ross Bridge NeighborhoodHighlights
- Golf Course Community
- In Ground Pool
- Clubhouse
- Deer Valley Elementary School Rated A+
- Fishing
- Wood Flooring
About This Home
As of October 2024A work of art in the heart of Ross Bridge! This single level home is impressive in its style & cool factor. All the perks of Ross Bridge with a low maintenance home and yard! The cozy front porch is the place to be to greet neighbors and trick or treaters. Stroll inside and fall in love with the rich color scheme, gorgeous hardwoods, painted brick fireplace surround, updated paint/lighting and many, many other unique features. The master bedroom is oversized and features hardwoods and a spa-like bath with a gorgeous walk-in shower, soaking tub, beautiful double vanities and walk-in closet. The living/dining/kitchen is one large, open space with double doors to the quaint exterior. 2 bedrooms share an updated full bathroom. 2 car garage and extra parking in the driveway plus more storage in the attic than you'll ever need! This home's yard has a cute picket fence & an outdoor pergola w/ gorgeous landscaping that has been beautifully maintained. Impressive in so many ways. Don't wait!
Home Details
Home Type
- Single Family
Est. Annual Taxes
- $2,106
Year Built
- Built in 2012
Lot Details
- 7,405 Sq Ft Lot
- Fenced Yard
- Interior Lot
- Sprinkler System
HOA Fees
- $88 Monthly HOA Fees
Parking
- 2 Car Attached Garage
- Garage on Main Level
- Rear-Facing Garage
- Driveway
Home Design
- Slab Foundation
- Ridge Vents on the Roof
- HardiePlank Siding
- Three Sided Brick Exterior Elevation
Interior Spaces
- 1,770 Sq Ft Home
- 1-Story Property
- Crown Molding
- Smooth Ceilings
- Ceiling Fan
- Recessed Lighting
- Ventless Fireplace
- Gas Fireplace
- Double Pane Windows
- Window Treatments
- Insulated Doors
- Living Room with Fireplace
- Dining Room
- Pull Down Stairs to Attic
Kitchen
- Stove
- <<builtInMicrowave>>
- Dishwasher
- Kitchen Island
- Solid Surface Countertops
- Disposal
Flooring
- Wood
- Carpet
- Tile
Bedrooms and Bathrooms
- 3 Bedrooms
- Walk-In Closet
- 2 Full Bathrooms
- Split Vanities
- Bathtub and Shower Combination in Primary Bathroom
- Garden Bath
- Separate Shower
Laundry
- Laundry Room
- Laundry on main level
- Washer and Electric Dryer Hookup
Pool
- In Ground Pool
- Fence Around Pool
Outdoor Features
- Covered patio or porch
Utilities
- Central Heating and Cooling System
- Two Heating Systems
- Underground Utilities
- Gas Water Heater
Listing and Financial Details
- Assessor Parcel Number 39-00-18-1-004-003.000
Community Details
Overview
- Association fees include common grounds mntc, management fee, reserve for improvements, utilities for comm areas
- Community Mgmt Assoc Association, Phone Number (205) 517-8313
- The community has rules related to allowable golf cart usage in the community
Amenities
- Clubhouse
Recreation
- Golf Course Community
- Community Playground
- Community Pool
- Fishing
- Park
- Bike Trail
Ownership History
Purchase Details
Home Financials for this Owner
Home Financials are based on the most recent Mortgage that was taken out on this home.Purchase Details
Purchase Details
Purchase Details
Home Financials for this Owner
Home Financials are based on the most recent Mortgage that was taken out on this home.Purchase Details
Home Financials for this Owner
Home Financials are based on the most recent Mortgage that was taken out on this home.Purchase Details
Home Financials for this Owner
Home Financials are based on the most recent Mortgage that was taken out on this home.Similar Homes in the area
Home Values in the Area
Average Home Value in this Area
Purchase History
| Date | Type | Sale Price | Title Company |
|---|---|---|---|
| Warranty Deed | $420,000 | None Listed On Document | |
| Warranty Deed | -- | -- | |
| Trustee Deed | $390,150 | None Listed On Document | |
| Warranty Deed | $450,000 | -- | |
| Warranty Deed | $337,500 | -- | |
| Warranty Deed | $262,440 | -- |
Mortgage History
| Date | Status | Loan Amount | Loan Type |
|---|---|---|---|
| Previous Owner | $427,500 | New Conventional | |
| Previous Owner | $303,750 | New Conventional | |
| Previous Owner | $21,500 | New Conventional | |
| Previous Owner | $257,685 | FHA |
Property History
| Date | Event | Price | Change | Sq Ft Price |
|---|---|---|---|---|
| 10/09/2024 10/09/24 | Sold | $420,000 | -1.2% | $237 / Sq Ft |
| 09/14/2024 09/14/24 | Pending | -- | -- | -- |
| 08/26/2024 08/26/24 | Price Changed | $424,900 | -2.3% | $240 / Sq Ft |
| 07/09/2024 07/09/24 | For Sale | $434,900 | -4.4% | $246 / Sq Ft |
| 09/22/2022 09/22/22 | Sold | $455,000 | +2.2% | $256 / Sq Ft |
| 08/07/2022 08/07/22 | For Sale | $445,000 | +31.9% | $250 / Sq Ft |
| 03/30/2020 03/30/20 | Sold | $337,500 | -2.2% | $191 / Sq Ft |
| 02/12/2020 02/12/20 | For Sale | $345,000 | -- | $195 / Sq Ft |
Tax History Compared to Growth
Tax History
| Year | Tax Paid | Tax Assessment Tax Assessment Total Assessment is a certain percentage of the fair market value that is determined by local assessors to be the total taxable value of land and additions on the property. | Land | Improvement |
|---|---|---|---|---|
| 2024 | $2,823 | $40,700 | -- | -- |
| 2022 | $2,330 | $35,650 | $11,500 | $24,150 |
| 2021 | $2,373 | $32,680 | $11,500 | $21,180 |
| 2020 | $2,285 | $32,050 | $11,500 | $20,550 |
| 2019 | $2,320 | $32,680 | $0 | $0 |
| 2018 | $2,106 | $29,740 | $0 | $0 |
| 2017 | $2,042 | $28,860 | $0 | $0 |
| 2016 | $1,977 | $27,960 | $0 | $0 |
| 2015 | $1,977 | $27,960 | $0 | $0 |
| 2014 | -- | $25,700 | $0 | $0 |
| 2013 | -- | $25,700 | $0 | $0 |
Agents Affiliated with this Home
-
Steven Pharo

Seller's Agent in 2024
Steven Pharo
EXIT Justice Realty - Gardenda
(205) 514-8200
1 in this area
108 Total Sales
-
Melissa Justice

Seller Co-Listing Agent in 2024
Melissa Justice
EXIT Justice Realty LLC
(205) 612-4578
1 in this area
156 Total Sales
-
Ken Grodner

Buyer's Agent in 2024
Ken Grodner
Keller Williams Realty Vestavia
(908) 319-8499
4 in this area
137 Total Sales
-
Mike Green

Seller's Agent in 2022
Mike Green
Keller Williams Realty Hoover
(205) 705-5087
3 in this area
42 Total Sales
-
Todd Tucker

Buyer's Agent in 2022
Todd Tucker
ARC Realty 280
(205) 999-8633
13 in this area
143 Total Sales
-
Kate Giffin

Seller's Agent in 2020
Kate Giffin
Keller Williams Realty Vestavia
(205) 873-1025
57 in this area
83 Total Sales
Map
Source: Greater Alabama MLS
MLS Number: 874350
APN: 39-00-18-1-004-003.000
- 4000 Dunemere Ln
- 4371 Abbotts Way
- 2456 Montauk Rd
- 2326 Freestone Ridge Cove
- 3936 Butler Springs Way
- 2267 Butler Springs Ln
- 4551 Jessup Ln
- 2245 Southampton Dr
- 3881 Ross Park Dr
- 2680 Montauk Rd
- 4186 Arnold Ln
- 4067 Adrian St
- 4250 Glasscott Crossing
- 1920 Heartpine Dr
- 1916 Heartpine Dr
- 2424 Chalybe Trail
- 4079 Adrian St
- 2389 Village Center St
- 1815 Williamette Trace Unit 1815
- 4066 Adrian St
