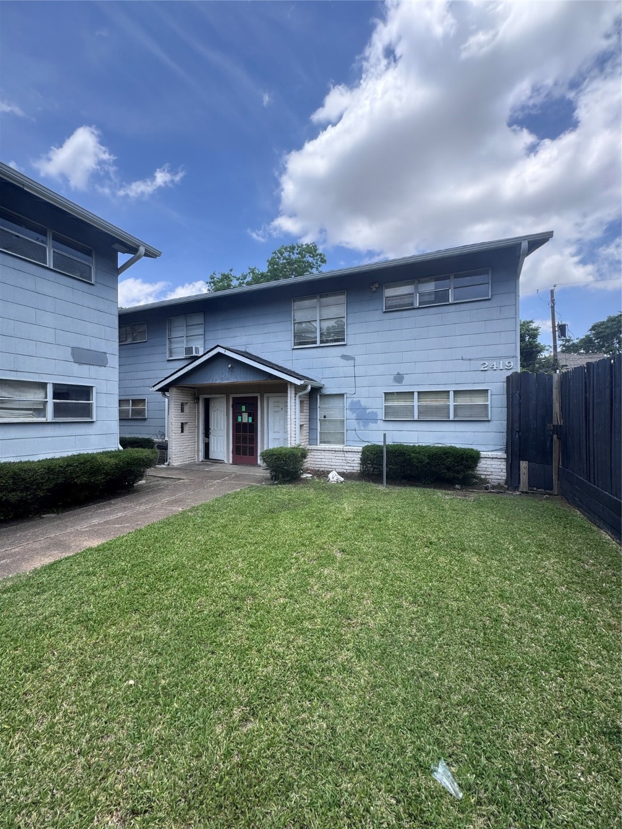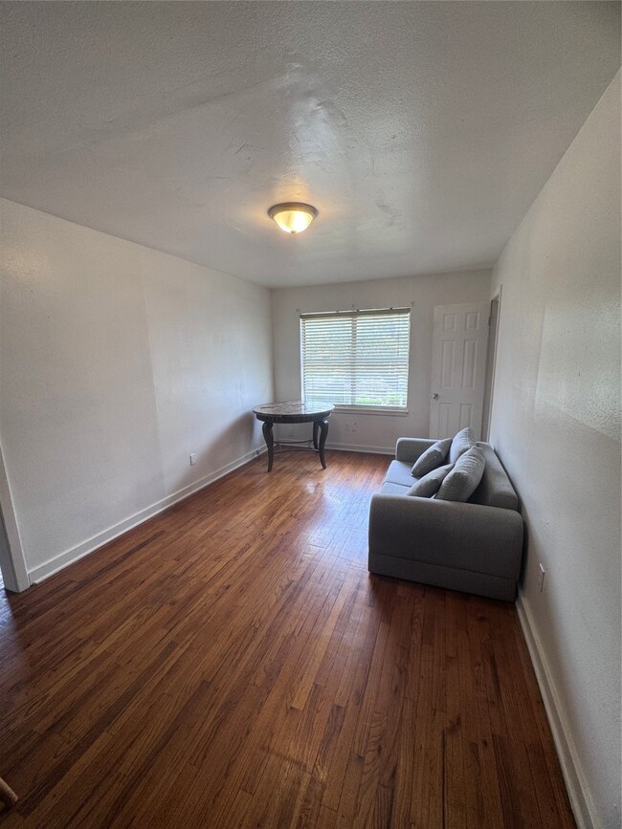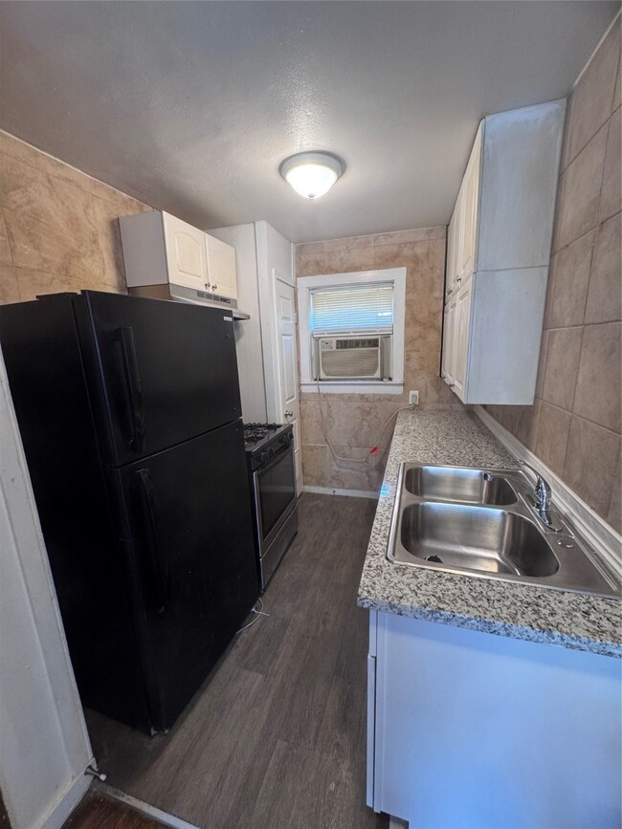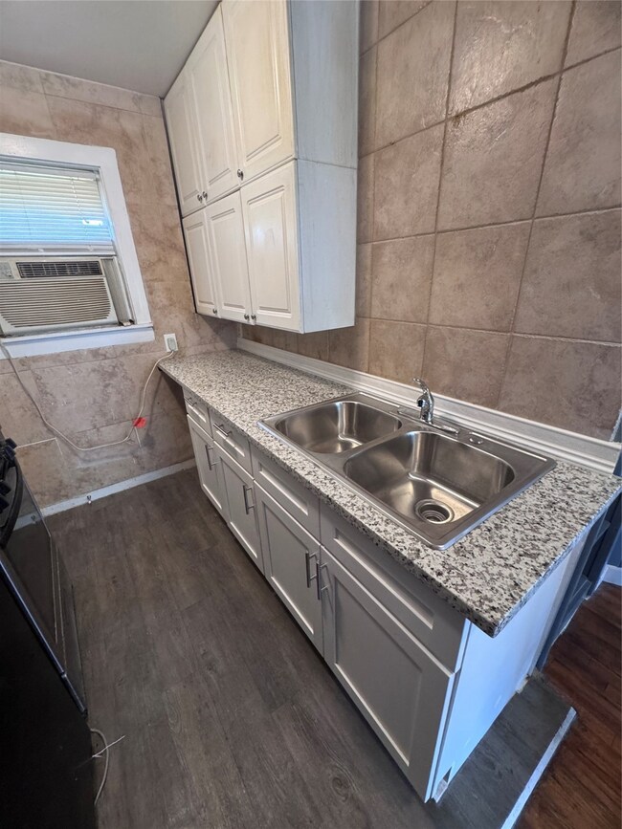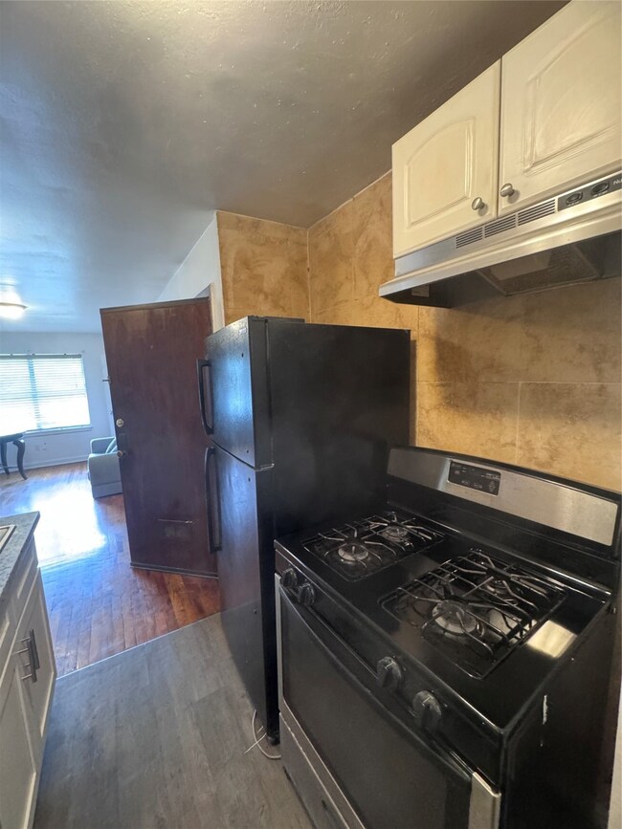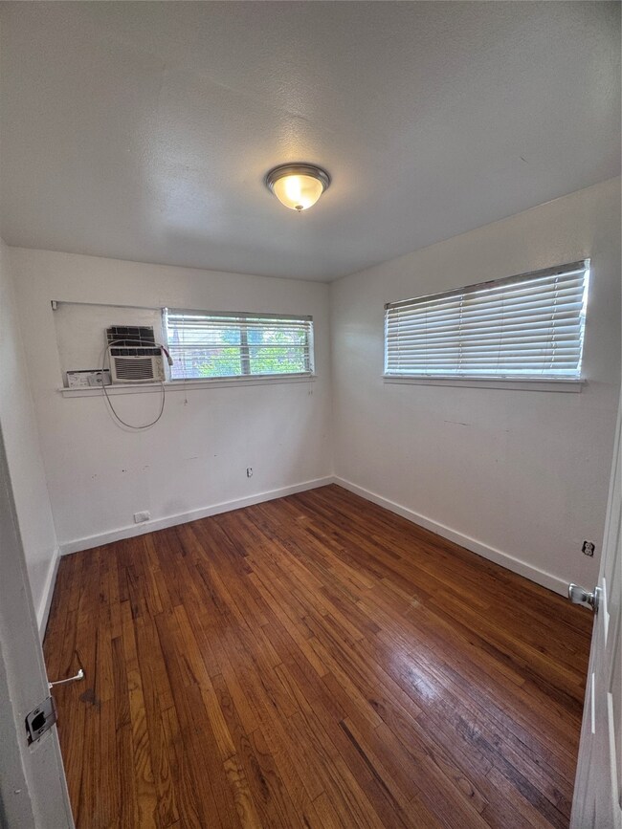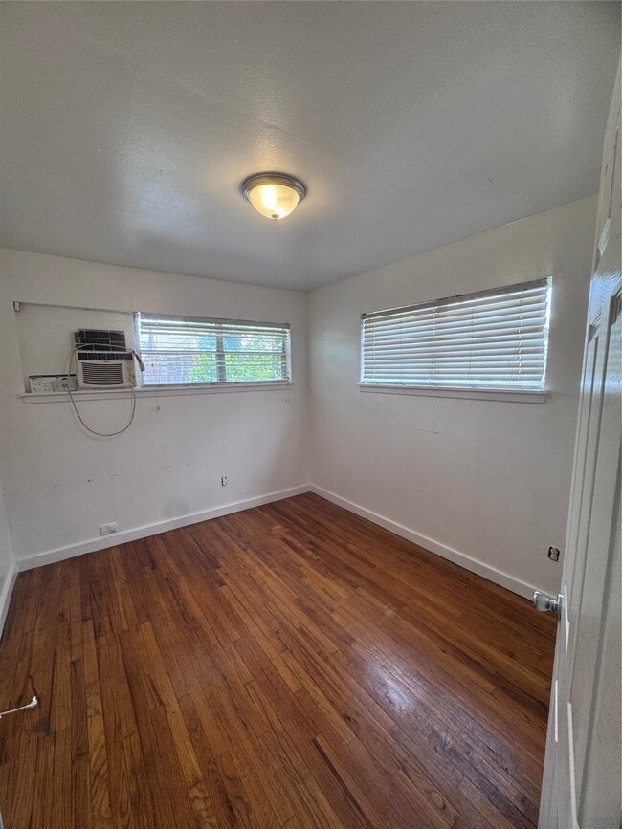2419 Rosedale St Unit 4 Houston, TX 77004
MacGregor NeighborhoodHighlights
- Traditional Architecture
- Window Unit Cooling System
- Living Room
- Wood Flooring
- <<tubWithShowerToken>>
- Window Unit Heating System
About This Home
Now available for lease—this charming upstairs 2-bedroom, 1-bath apartment offers a spacious layout with original hardwood floors in the living room and both bedrooms. Each room includes its own window unit for personalized comfort. The updated kitchen features modern finishes and ample cabinet space, while the bathroom includes a tiled tub/shower combo. The gated property offers secure code access and convenient on-site laundry. Located in a quiet, tree-lined neighborhood with quick access to downtown, the Texas Medical Center, and major highways. A perfect blend of vintage charm and modern updates!
Property Details
Home Type
- Multi-Family
Year Built
- Built in 1955
Lot Details
- 3,580 Sq Ft Lot
Parking
- Assigned Parking
Home Design
- Traditional Architecture
Interior Spaces
- 850 Sq Ft Home
- 1-Story Property
- Living Room
- Fire and Smoke Detector
Kitchen
- Electric Oven
- Gas Range
Flooring
- Wood
- Vinyl
Bedrooms and Bathrooms
- 2 Bedrooms
- 1 Full Bathroom
- <<tubWithShowerToken>>
Schools
- Lockhart Elementary School
- Cullen Middle School
- Yates High School
Utilities
- Window Unit Cooling System
- Window Unit Heating System
Listing and Financial Details
- Property Available on 5/19/25
- Long Term Lease
Community Details
Overview
- Front Yard Maintenance
- 4 Units
- Prpm Association
- Riverside Terrace Subdivision
Pet Policy
- Call for details about the types of pets allowed
- Pet Deposit Required
Map
Source: Houston Association of REALTORS®
MLS Number: 57159242
- 2405 Arbor St
- 2218 Arbor St
- 2302 Wentworth St
- 2433 Wentworth St
- 2308 Blodgett St
- 2427 Oakdale St
- 4911 Delano St
- 2431 Oakdale St
- 2402 Oakdale St
- 2811 Wichita St
- 2709 Blodgett St
- 2201 Blodgett St
- 2910 Rosedale St
- 2820 Blodgett St
- 2805 Blodgett St Unit C
- 2711 Ruth St
- 2909 Arbor St
- 2419 Rosewood St
- 2601 Prospect St
- 2910 Blodgett St
- 2417 Rosedale St Unit 1
- 2506 Rosedale St
- 2601 Rosedale St Unit 6
- 2601 Rosedale St Unit 5
- 2218 Arbor St Unit A
- 2403 Southmore Blvd Unit 8
- 2403 Southmore Blvd Unit 7
- 2622 Rosedale St
- 2433 Wentworth St
- 2423 Wentworth St
- 2408 Southmore Blvd Unit 1
- 2422 Southmore Blvd Unit 3
- 2424 Southmore Blvd
- 2410 Southmore Blvd Unit 3
- 2306 Blodgett St Unit 2
- 2306 Blodgett St Unit 1
- 2714 Palm St Unit 1
- 2802 Arbor St Unit A
- 2815 Palm St
- 2412 Oakdale St
