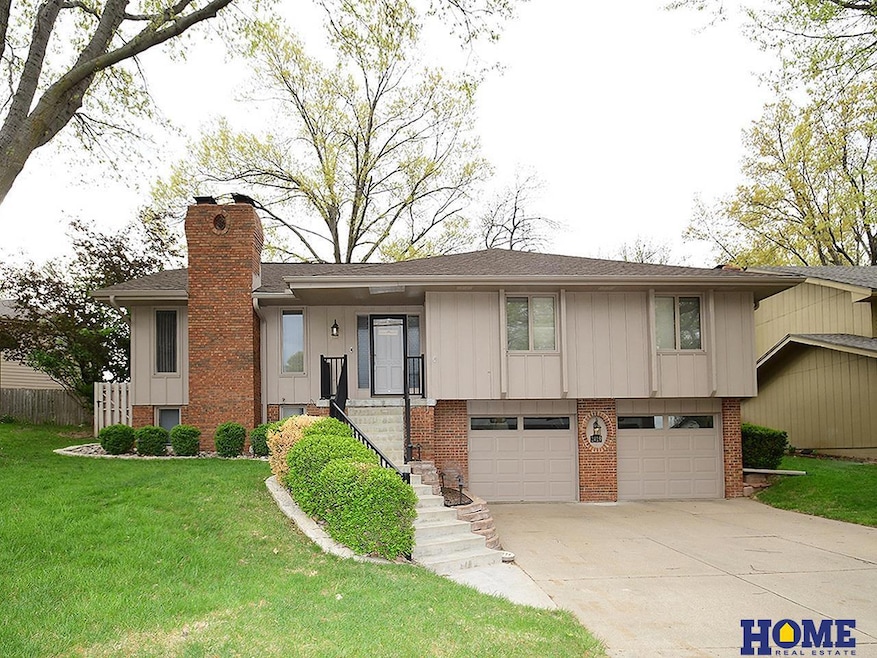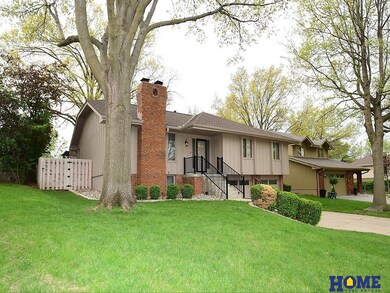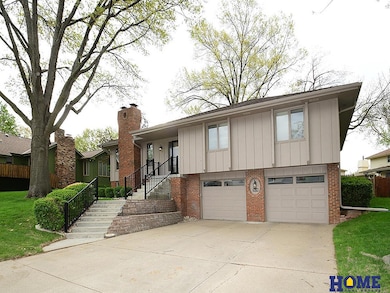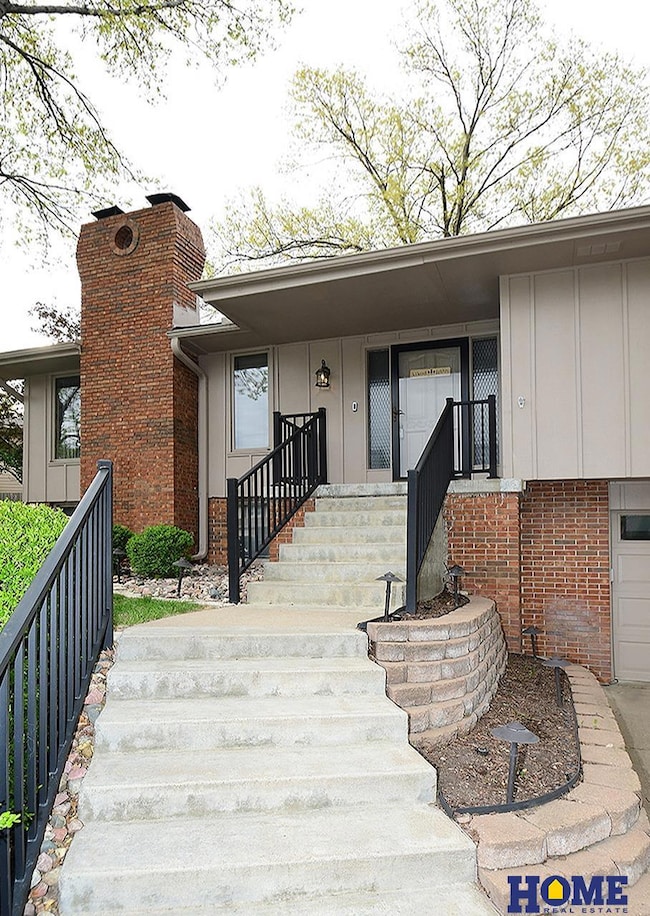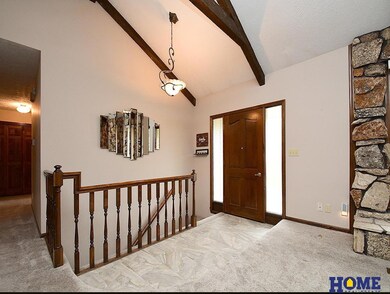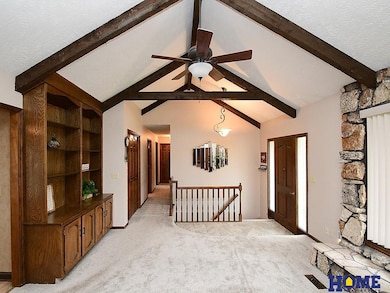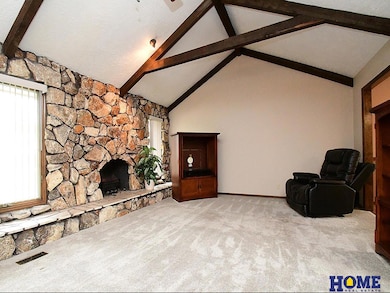
2419 S 153rd St Omaha, NE 68144
Harvey Oaks NeighborhoodHighlights
- Deck
- Family Room with Fireplace
- Cathedral Ceiling
- Millard North Middle School Rated A-
- Raised Ranch Architecture
- Main Floor Bedroom
About This Home
As of May 2025Move-In Ready, a classy home that has been well cared for and many updates. Too many updates to mention (see attached list). A few highlights are: 1) all new carpet throughout the whole house in 2021; 2) leaf guard gutter guards in 2023; 3) New laminate floors in kitchen & formal dining room in 2024; 4) new kitchen sink & faucet in 2025 and many more. Beautiful stone fireplace and sharp light fixtures & ceiling fans throughout. Enjoy the oversized (approx 23x28) garage and absolutely beautiful yard. A home to be proud of for years to come! Enjoy the relaxing and beautiful backyard (pergola stays). Great for entertaining!
Last Agent to Sell the Property
HOME Real Estate License #900752 Listed on: 03/22/2025

Home Details
Home Type
- Single Family
Est. Annual Taxes
- $4,875
Year Built
- Built in 1978
Lot Details
- 9,148 Sq Ft Lot
- Lot Dimensions are 107 x 84 x 63 x 151
- Property is Fully Fenced
- Privacy Fence
- Wood Fence
- Irregular Lot
- Sloped Lot
- Sprinkler System
Parking
- 2 Car Attached Garage
- Garage Door Opener
Home Design
- Raised Ranch Architecture
- Traditional Architecture
- Brick Exterior Construction
- Block Foundation
- Composition Roof
Interior Spaces
- Cathedral Ceiling
- Ceiling Fan
- Electric Fireplace
- Window Treatments
- Family Room with Fireplace
- 2 Fireplaces
- Living Room with Fireplace
- Formal Dining Room
- Partially Finished Basement
Kitchen
- Oven or Range
- Microwave
- Dishwasher
- Disposal
Flooring
- Wall to Wall Carpet
- Laminate
- Ceramic Tile
- Luxury Vinyl Plank Tile
Bedrooms and Bathrooms
- 3 Bedrooms
- Main Floor Bedroom
- Walk-In Closet
Laundry
- Dryer
- Washer
Outdoor Features
- Deck
- Patio
- Outbuilding
- Storm Cellar or Shelter
- Porch
Schools
- Harvey Oaks Elementary School
- Millard North Middle School
- Millard North High School
Utilities
- Humidifier
- Forced Air Heating and Cooling System
- Heating System Uses Gas
- Phone Available
- Cable TV Available
Community Details
- No Home Owners Association
- Harvey Oaks Iii Subdivision
Listing and Financial Details
- Assessor Parcel Number 1277690000
Ownership History
Purchase Details
Home Financials for this Owner
Home Financials are based on the most recent Mortgage that was taken out on this home.Purchase Details
Home Financials for this Owner
Home Financials are based on the most recent Mortgage that was taken out on this home.Similar Homes in the area
Home Values in the Area
Average Home Value in this Area
Purchase History
| Date | Type | Sale Price | Title Company |
|---|---|---|---|
| Warranty Deed | $343,000 | Top Tier Title | |
| Survivorship Deed | $152,000 | -- |
Mortgage History
| Date | Status | Loan Amount | Loan Type |
|---|---|---|---|
| Open | $274,000 | New Conventional | |
| Previous Owner | $12,734 | Future Advance Clause Open End Mortgage | |
| Previous Owner | $120,800 | Unknown | |
| Previous Owner | $15,100 | Credit Line Revolving |
Property History
| Date | Event | Price | Change | Sq Ft Price |
|---|---|---|---|---|
| 05/28/2025 05/28/25 | Sold | $342,500 | +0.9% | $157 / Sq Ft |
| 05/04/2025 05/04/25 | Pending | -- | -- | -- |
| 05/01/2025 05/01/25 | For Sale | $339,500 | -- | $156 / Sq Ft |
Tax History Compared to Growth
Tax History
| Year | Tax Paid | Tax Assessment Tax Assessment Total Assessment is a certain percentage of the fair market value that is determined by local assessors to be the total taxable value of land and additions on the property. | Land | Improvement |
|---|---|---|---|---|
| 2023 | $4,623 | $232,200 | $33,800 | $198,400 |
| 2022 | $4,908 | $232,200 | $33,800 | $198,400 |
| 2021 | $3,896 | $185,300 | $33,800 | $151,500 |
| 2020 | $3,929 | $185,300 | $33,800 | $151,500 |
| 2019 | $3,526 | $165,800 | $33,800 | $132,000 |
| 2018 | $3,575 | $165,800 | $33,800 | $132,000 |
| 2017 | $3,143 | $148,100 | $33,800 | $114,300 |
| 2016 | $3,263 | $153,600 | $18,000 | $135,600 |
| 2015 | $3,112 | $143,500 | $16,800 | $126,700 |
| 2014 | $3,112 | $143,500 | $16,800 | $126,700 |
Agents Affiliated with this Home
-
Betty Burback
B
Seller's Agent in 2025
Betty Burback
HOME Real Estate
(402) 432-3151
1 in this area
33 Total Sales
-
Alec Oberndorfer

Buyer's Agent in 2025
Alec Oberndorfer
BHHS Ambassador Real Estate
(402) 905-1994
2 in this area
54 Total Sales
Map
Source: Great Plains Regional MLS
MLS Number: 22507165
APN: 7769-0000-12
- 15419 Shirley St
- 15025 Brookside Cir
- 2436 S 148th Ave
- 2530 S 148th St
- 1743 S 150th St
- 15002 Hickory St
- 2317 S 147th St
- 1301 S 150th Ave Unit Lot 51
- 15934 Arbor Cir
- 1558 S 150th Ave Unit Lot 7
- 1544 S 150th Ave
- 15908 Spring St
- 1425 S 158th Cir
- 2106 S 145th Ave
- 2223 S 161st Cir
- 2908 S 160th Cir
- 16024 Martha Cir
- 16078 Wright Plaza
- 2909 S 160th Plaza
- 14417 Shirley Cir
