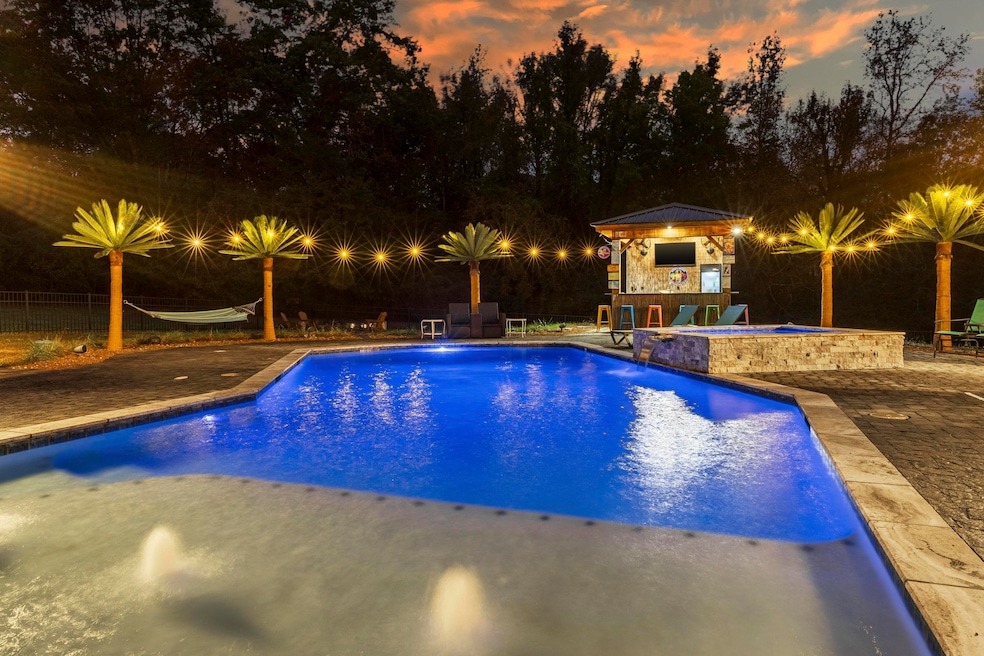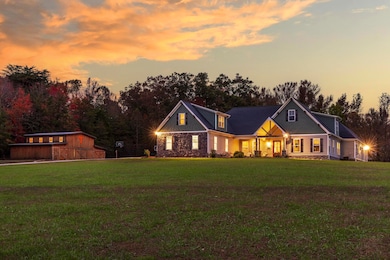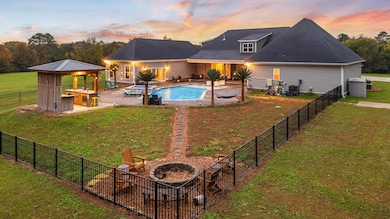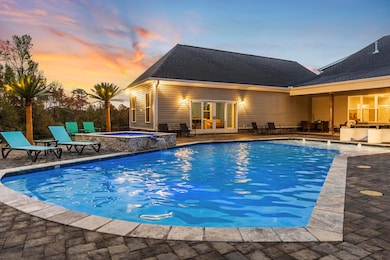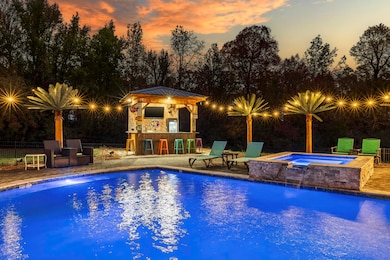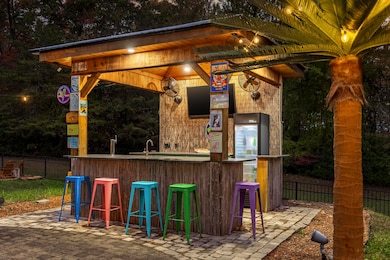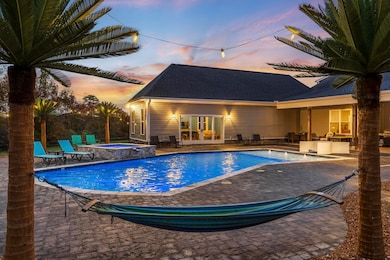2419 Welch Rd Soddy Daisy, TN 37379
Estimated payment $9,897/month
Highlights
- Barn
- Basketball Court
- Sauna
- Stables
- Cabana
- View of Trees or Woods
About This Home
Tucked away on Mowbray Mountain, a pristine 13-acre level lot surrounded by mature trees, this custom-built 5,468-square-foot estate offers unparalleled privacy and refined outdoor living. Designed for both comfort and grandeur, this 5-bedroom, 3.5-bathroom residence blends sophisticated interiors with an entertainer's dream setting. The level and cleared acreage offers to accommodate aspiring homesteaders! From the moment you step through the doors, the open floor plan welcomes you with seamless flow between living spaces. Anchored by a chef's kitchen, complete with ample cabinetry, sleek Kitchen Aid appliances, a double pantry, an expansive island for gathering complete with a filtered instant hot and cold water dispenser for modern convenience. The main level includes a luxurious over-sized primary suite with glass sliding doors that open to your relaxing pool. The master bath includes separate vanities, large walk-in closet, linen closet, walk in shower and a relaxing garden tub to unwind. The main also provides 3 additional guest bedrooms, one of which provides the custom sauna, and a thoughtfully placed mudroom with laundry just off the garage. The oversized 3-door garage includes space for 2 vehicles, lawn equipment, an EV charger, and even a private shower. The entertainer's den features three televisions perfect for game day, a striking stone-tiled fireplace, wet bar with beverage refrigerator, double beer tap and kegerator, and large sliding glass doors that open to a backyard oasis. Off from the den is a full bathroom with a dedicated door that leads directly to the pool area, minimizing indoor foot traffic. Outdoor amenities abound: jump in your self cleaning pool to cool off or relax & soak in the hot tub, lounge on the tanning deck, or gather around the tiki bar—equipped with a TV, sink, beer tap with kegerator, refrigerator, and ice maker. The fenced-in yard offers safe play for pets and children with room to roam. The expansive barn accommodates livestock, yard equipment, or all-terrain vehicles. Step out on your custom made basketball court and stay active with some hoops. Additional features include a dog door, a utility room housing full surround sound and electronic systems, a tankless water heater, filtered instant hot and cold water dispenser for modern convenience in kitchen, and efficient gas heating. Upstairs you can find the 5th bedroom and space for a potential additional bathroom, while nearly 1,200 square feet of walk-in unfinished
attic space awaits your vision.
This one-of-a-kind property is the perfect blend of secluded serenity and luxury living, ideal for hosting unforgettable gatherings or enjoying peaceful solitude.
Listing Agent
Real Estate Partners Chattanooga LLC License #329289 Listed on: 11/07/2025

Home Details
Home Type
- Single Family
Est. Annual Taxes
- $3,895
Year Built
- Built in 2019
Lot Details
- 13.06 Acre Lot
- Property fronts a county road
- Landscaped
- Secluded Lot
- Level Lot
- Cleared Lot
- Wooded Lot
- Private Yard
- Back Yard
Parking
- 3 Car Attached Garage
- Parking Available
- Parking Accessed On Kitchen Level
- Side Facing Garage
- Garage Door Opener
- Driveway
Property Views
- Woods
- Meadow
- Pool
Home Design
- Slab Foundation
- Shingle Roof
- Vinyl Siding
- Stone
Interior Spaces
- 5,468 Sq Ft Home
- 2-Story Property
- Open Floorplan
- Sound System
- Bar Fridge
- Woodwork
- Beamed Ceilings
- High Ceiling
- Recessed Lighting
- Gas Log Fireplace
- Propane Fireplace
- Awning
- Vinyl Clad Windows
- Window Treatments
- Mud Room
- Entrance Foyer
- Great Room with Fireplace
- 2 Fireplaces
- Sitting Room
- Den with Fireplace
- Game Room with Fireplace
- Utility Room in Garage
- Storage
- Sauna
Kitchen
- Built-In Gas Oven
- Built-In Gas Range
- Microwave
- Ice Maker
- Dishwasher
- Stainless Steel Appliances
- Kitchen Island
- Granite Countertops
- Disposal
- Instant Hot Water
Flooring
- Tile
- Luxury Vinyl Tile
Bedrooms and Bathrooms
- 5 Bedrooms
- Primary Bedroom on Main
- Walk-In Closet
- Bidet
- Soaking Tub
- Separate Shower
Laundry
- Laundry Room
- Laundry on main level
- Dryer
Attic
- Walk-In Attic
- Unfinished Attic
Home Security
- Home Security System
- Fire and Smoke Detector
Accessible Home Design
- Accessible Full Bathroom
- Accessible Bedroom
- Accessible Common Area
- Accessible Kitchen
- Central Living Area
- Accessible Hallway
- Accessible Closets
- Enhanced Accessible Features
- Accessible Doors
- Accessible Entrance
Pool
- Cabana
- Heated In Ground Pool
- Heated Spa
- In Ground Spa
- Gunite Spa
- Waterfall Pool Feature
Outdoor Features
- Basketball Court
- Covered Patio or Porch
- Outdoor Kitchen
- Fire Pit
- Exterior Lighting
- Rain Gutters
Schools
- Soddy Elementary School
- Soddy-Daisy Middle School
- Soddy-Daisy High School
Utilities
- Multiple cooling system units
- Central Heating
- Dual Heating Fuel
- Heating System Uses Propane
- Propane
- Tankless Water Heater
- Gas Water Heater
- Septic Tank
- High Speed Internet
- Cable TV Available
Additional Features
- Barn
- Stables
Community Details
- No Home Owners Association
- The community has rules related to deed restrictions
- Electric Vehicle Charging Station
Listing and Financial Details
- Home warranty included in the sale of the property
- Assessor Parcel Number 039 010.03
Map
Home Values in the Area
Average Home Value in this Area
Tax History
| Year | Tax Paid | Tax Assessment Tax Assessment Total Assessment is a certain percentage of the fair market value that is determined by local assessors to be the total taxable value of land and additions on the property. | Land | Improvement |
|---|---|---|---|---|
| 2024 | $3,886 | $173,675 | $0 | $0 |
| 2023 | $3,886 | $173,675 | $0 | $0 |
| 2022 | $3,737 | $167,025 | $0 | $0 |
| 2021 | $3,737 | $167,025 | $0 | $0 |
| 2020 | $3,537 | $38,450 | $0 | $0 |
| 2019 | $1,063 | $38,450 | $0 | $0 |
| 2018 | $1,089 | $39,375 | $0 | $0 |
| 2017 | $633 | $39,925 | $0 | $0 |
Property History
| Date | Event | Price | List to Sale | Price per Sq Ft |
|---|---|---|---|---|
| 11/07/2025 11/07/25 | For Sale | $1,825,000 | -- | $334 / Sq Ft |
Source: Greater Chattanooga REALTORS®
MLS Number: 1523637
APN: 039-010.03
- 00 Worley Rd
- 11003 Worley Rd
- 00000 Worley Rd
- 10600 Skyridge Trail
- 0 Worley Rd Unit 1509940
- 0 Worley Rd Unit RTC2920471
- 0 Worley Rd Unit 1516866
- 0 Worley Rd Unit 1515065
- 0 Worley Rd Unit RTC2810073
- 0 Worley Rd Unit RTC2822204
- 0 Worley Rd Unit 1509941
- 0 Worley Rd Unit RTC2810083
- 0 Worley Rd Unit 1515475
- 0 Worley Rd Unit RTC2810079
- 0 Worley Rd Unit RTC2923715
- 0 Worley Rd Unit 1509939
- 0 Worley Rd Unit RTC2943290
- 0 Worley Rd Unit RTC2928464
- 0 Worley Rd Unit RTC2920467
- 0 Worley Rd Unit 1516024
- 9449 Dayton Pike
- 114 Eveningside Dr Unit A
- 129A Shearer St Unit A
- 11932 Dayton Pike
- 9618 Shooting Star Cir
- 7155 Sawyer Rd
- 1925 Abington Farms Way
- 7521 Middle Valley Rd
- 151 Integra Vista Dr
- 6275 Teletha Ln
- 7716 Canopy Cir
- 2041 Linwood Cir
- 6853 Manassas Gap Ln
- 1615 Gunston Hall Rd
- 6908 Roberta Ln
- 1510 Ramsgate Pkwy
- 6420 Forest Meade Dr
- 6619 Fairview Rd
- 5883 Verdant Way
- 1686 Nolan Trail
