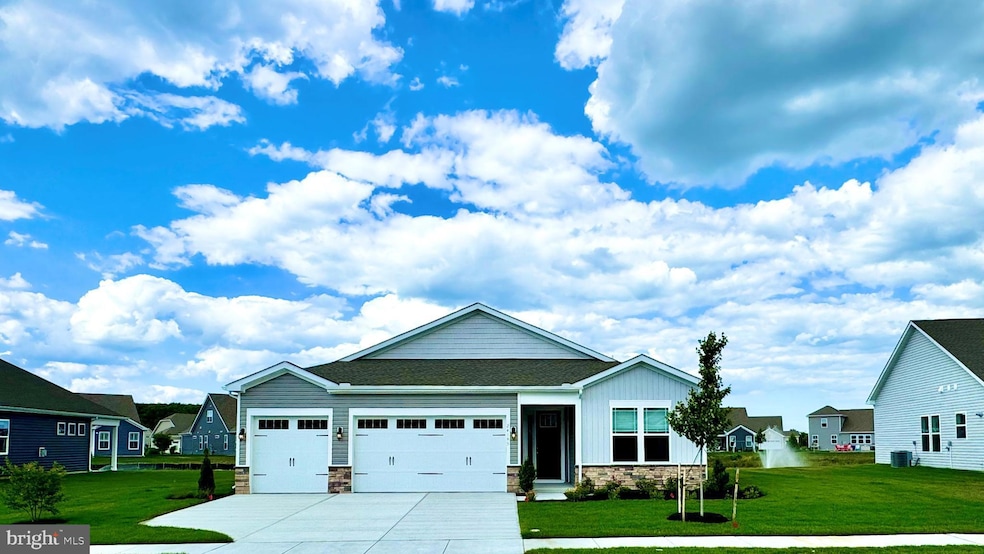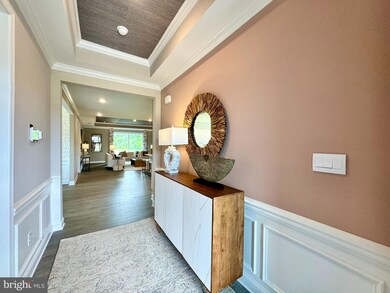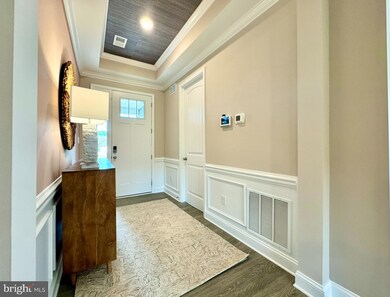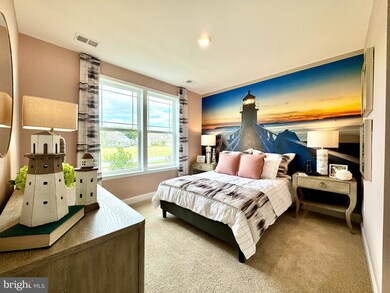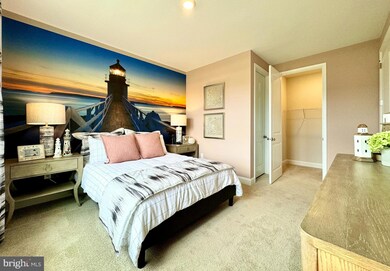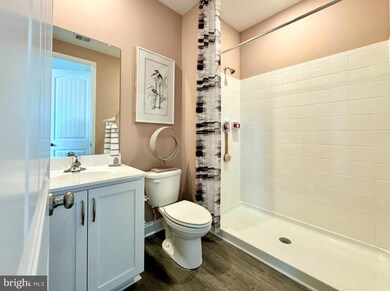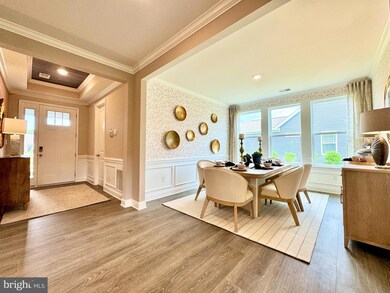
24195 W Cypress Way Milton, DE 19968
Highlights
- Fitness Center
- New Construction
- Pond View
- H.O. Brittingham Elementary School Rated A-
- Eat-In Gourmet Kitchen
- Open Floorplan
About This Home
As of October 2024Welcome to 24195 West Cypress Way, a new home on a homesite overlooking a pond in the Woodfield Preserve community of Milton, DE. The Destin, a 2309 square foot home, offers four bedrooms, three bathrooms, and a three-car garage.
As you walk into this open concept one-story home, the family-friendly gourmet kitchen includes an oversized island with quartz countertops, beautiful gray cabinets, stainless steel appliances, and a walk-in pantry. The large laundry room, tucked between the kitchen pantry and the three-car garage, also features a coat closet.
This living space flows nicely into the dining room and great room with a tray ceiling that leads to the quiet covered screened porch in the back of the home overlooking the fully landscaped, irrigated sod lawn.
The owner’s suite, also with a tray ceiling, includes a toilet closet, double bowl vanity and two walk-in closets. Two additional bedrooms, each with a private bathroom and closet, and one guest bedroom next to the great room, give your family and guests all the space they need!
The included white window treatments, and America’s Smart Home® package will give you complete peace of mind living in your new home. Pictures, artist renderings, photographs, colors, features, and sizes are for illustration purposes only and will vary from the homes as built. Image representative of plan only and may vary as built. Images are of model home and include custom design features that may not be available in other homes. Furnishings and decorative items not included with home purchase.
Last Agent to Sell the Property
D.R. Horton Realty of Delaware, LLC License #RB-0020570 Listed on: 06/21/2024

Last Buyer's Agent
Berkshire Hathaway HomeServices PenFed Realty License #RA-0002064

Home Details
Home Type
- Single Family
Est. Annual Taxes
- $1,397
Year Built
- Built in 2024 | New Construction
Lot Details
- 9,599 Sq Ft Lot
- Southwest Facing Home
- Interior Lot
- Sprinkler System
- Property is in excellent condition
- Property is zoned AR-1
HOA Fees
- $155 Monthly HOA Fees
Parking
- 3 Car Direct Access Garage
- 3 Driveway Spaces
- Front Facing Garage
Home Design
- Contemporary Architecture
- Rambler Architecture
- Slab Foundation
- Blown-In Insulation
- Batts Insulation
- Architectural Shingle Roof
- Vinyl Siding
- Stick Built Home
Interior Spaces
- 2,309 Sq Ft Home
- Property has 1 Level
- Open Floorplan
- Crown Molding
- Wainscoting
- Ceiling height of 9 feet or more
- Recessed Lighting
- Window Treatments
- Pond Views
Kitchen
- Eat-In Gourmet Kitchen
- Gas Oven or Range
- Microwave
- Dishwasher
- Stainless Steel Appliances
- Kitchen Island
- Upgraded Countertops
- Disposal
Flooring
- Carpet
- Laminate
Bedrooms and Bathrooms
- 4 Main Level Bedrooms
- En-Suite Bathroom
- Walk-In Closet
- 3 Full Bathrooms
- Bathtub with Shower
- Walk-in Shower
Laundry
- Laundry Room
- Laundry on main level
- Washer and Dryer Hookup
Outdoor Features
- Screened Patio
- Porch
Schools
- Milton Elementary School
- Mariner Middle School
- Cape Henlopen High School
Utilities
- 90% Forced Air Heating and Cooling System
- Heating System Powered By Leased Propane
- Programmable Thermostat
- 200+ Amp Service
- Tankless Water Heater
Additional Features
- More Than Two Accessible Exits
- Energy-Efficient Appliances
Listing and Financial Details
- Tax Lot 164
- Assessor Parcel Number 235-9.00-198.00
Community Details
Overview
- $1,500 Capital Contribution Fee
- Association fees include common area maintenance, trash
- $175 Other One-Time Fees
- Built by D.R. Horton
- Woodfield Preserve Subdivision, Destin Floorplan
- Property Manager
Amenities
- Common Area
- Clubhouse
- Billiard Room
Recreation
- Community Playground
- Fitness Center
- Community Pool
Ownership History
Purchase Details
Home Financials for this Owner
Home Financials are based on the most recent Mortgage that was taken out on this home.Purchase Details
Similar Homes in Milton, DE
Home Values in the Area
Average Home Value in this Area
Purchase History
| Date | Type | Sale Price | Title Company |
|---|---|---|---|
| Deed | $530,000 | None Listed On Document | |
| Deed | $530,000 | None Listed On Document | |
| Deed | $540,750 | None Listed On Document |
Mortgage History
| Date | Status | Loan Amount | Loan Type |
|---|---|---|---|
| Open | $503,500 | New Conventional | |
| Closed | $503,500 | New Conventional |
Property History
| Date | Event | Price | Change | Sq Ft Price |
|---|---|---|---|---|
| 10/07/2024 10/07/24 | Sold | $530,000 | -9.1% | $230 / Sq Ft |
| 08/31/2024 08/31/24 | Pending | -- | -- | -- |
| 06/21/2024 06/21/24 | For Sale | $582,740 | -- | $252 / Sq Ft |
Tax History Compared to Growth
Tax History
| Year | Tax Paid | Tax Assessment Tax Assessment Total Assessment is a certain percentage of the fair market value that is determined by local assessors to be the total taxable value of land and additions on the property. | Land | Improvement |
|---|---|---|---|---|
| 2024 | $1,397 | $3,000 | $3,000 | $0 |
| 2023 | $0 | $3,000 | $3,000 | $0 |
| 2022 | $141 | $3,000 | $3,000 | $0 |
| 2021 | $141 | $3,000 | $3,000 | $0 |
| 2020 | $141 | $3,000 | $3,000 | $0 |
| 2019 | $141 | $3,000 | $3,000 | $0 |
| 2018 | $0 | $3,000 | $0 | $0 |
| 2017 | $126 | $3,000 | $0 | $0 |
Agents Affiliated with this Home
-
Jay Heilman
J
Seller's Agent in 2024
Jay Heilman
D.R. Horton Realty of Delaware, LLC
(484) 643-3708
76 in this area
1,155 Total Sales
-
Lee Ann Wilkinson

Buyer's Agent in 2024
Lee Ann Wilkinson
BHHS PenFed (actual)
(302) 278-6726
219 in this area
1,940 Total Sales
Map
Source: Bright MLS
MLS Number: DESU2064966
APN: 2350900019800
- 24159 W Cypress Way
- 24143 W Cypress Way
- 27216 Broadkill Rd
- 18326 White Cedar Ct
- 28059 Broadkill Rd
- 28289 Broadkill Rd
- 27552 Dunstan Ct
- 26770 Deep Branch Rd
- 26553 Broadkill Rd
- 14524 Coastal Hwy
- Lot LIN Amora Dr
- 14660 Coastal Hwy
- 14928 Hudson Rd
- 22628 Greater Scaup Ct Unit 30
- 27065 Whistling Duck Way Unit 23
- 22607 Greater Scaup Court - Lot #39
- 22603 Greater Scaup Court - Lot #40
- 22608 Greater Scaup Ct Unit 25
- 28012 Tundra Dr Unit 82
- 28004 Tundra Dr Unit 86
