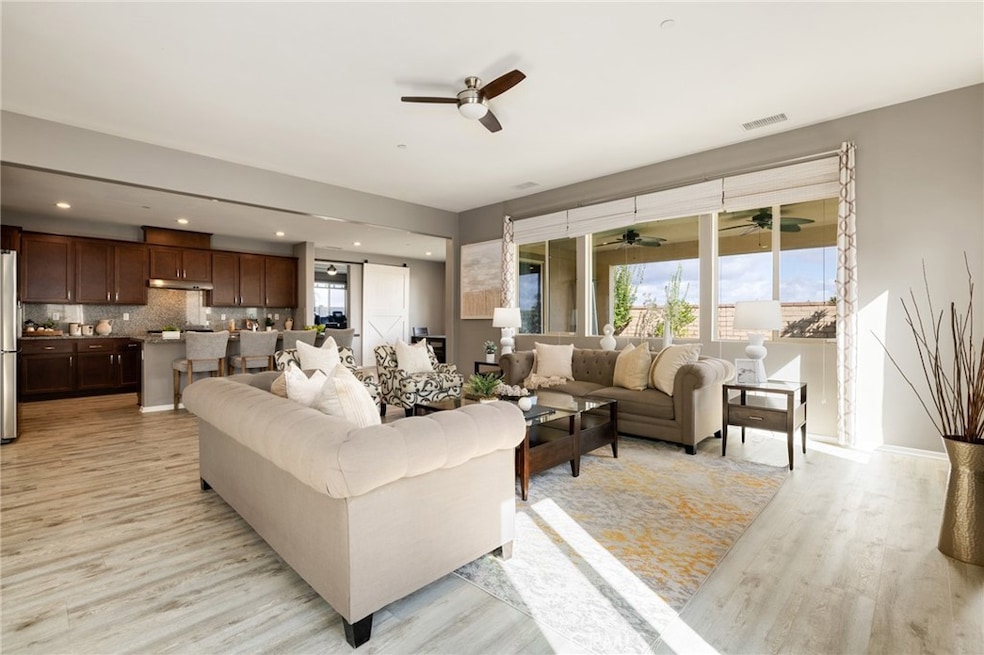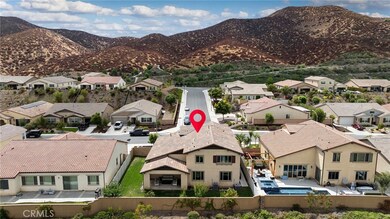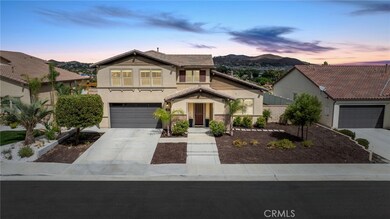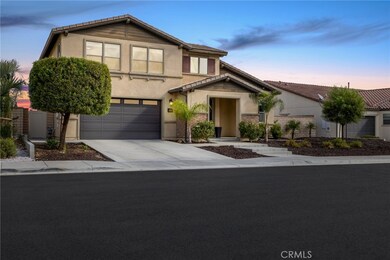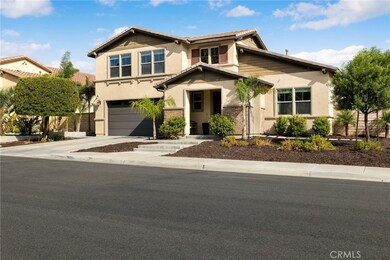
24198 Deputy Way Menifee, CA 92584
Audie Murphy Ranch NeighborhoodHighlights
- In Ground Pool
- Gated Community
- Mountain View
- Primary Bedroom Suite
- Open Floorplan
- Clubhouse
About This Home
As of November 2024Presenting the most stunning, 4 bed, 3 bath, 3500 sqft VIEW home available in Audie Murphy Ranch, in the gated community of Province. Offering a 5th and 6th bedroom potential, Canyon Lake views and the ultimate privacy. As you enter you are greeted by tall ceilings, LVP floors, custom paint, and a highly desirable floor plan. The MAIN FLOOR features a bedroom with a wood accent wall, and an upgraded full bath boasting a shower/tub combo, single vanity and quartz counters. The open concept features a Great Room boasting huge windows allowing tons of natural light, upgraded cloth shades, recessed lighting, and a custom-built electric fireplace, which opens to a large dining room or flex space. The gourmet kitchen is upgraded with a large eat up island boasting granite counters, stainless steel appliances, granite backsplash, earth tone cabinets allowing tons of storage and massive walk-in pantry, as well as a custom built cabinet around the fridge. The large eating nook is perfect for entertaining and gives access to the private yard. The main floor also features an oversized flex space that is currently modeled as a movie room and can easily be the potential 5th Bedroom. The large laundry room is plumed for a sink and offers enough room to add tons of storage. The 3 car tandem garage offers epoxy floors and is wired for an EV charging station. The second story boasts plush carpet and features a large loft that can be converted to a 5th or 6th bedroom if desired! The two secondary bedrooms are spacious with beautiful views and walk-in closets. The secondary bath features a dual vanity with quartz counters, and shower tub combo. The large master boasts breath taking views of Menifee and Canyon Lake and is open to the master bath boasting a dual vanity with quartz counters, real tile soaking tub, standing shower, and a huge walk-in closet. The 8000 sqft entertainers pool size lot boasts a CA Room, concrete, real lush grass, tons of fruit trees to include low-quats, lemon, apricot, orange, plum, peach, and avocados. The community features pools, spas, trails, club house, meeting rooms, skate park, sports parks with basketball and tennis and the Award winning Taawila ES and the new Kathryn Newport Middle School. The home is between the 15 and 215 freeways and surrounded by many shopping options and is 30 minutes to the Temecula wineries, an hour to Idyllwild or Palm Springs, an hour to the beaches & two hours to Big Bear.
Last Agent to Sell the Property
The Hertz Group Brokerage Phone: 714-865-6569 License #01938232 Listed on: 09/19/2024
Home Details
Home Type
- Single Family
Est. Annual Taxes
- $10,269
Year Built
- Built in 2017
Lot Details
- 7,841 Sq Ft Lot
- Desert faces the front of the property
- Property fronts a private road
- Cul-De-Sac
- Vinyl Fence
- Landscaped
- Lawn
- Back and Front Yard
- Density is up to 1 Unit/Acre
HOA Fees
- $230 Monthly HOA Fees
Parking
- 3 Car Direct Access Garage
- 2 Open Parking Spaces
- Parking Available
- Front Facing Garage
- Tandem Parking
- Single Garage Door
- Driveway Up Slope From Street
- Automatic Gate
Property Views
- Mountain
- Hills
- Neighborhood
Home Design
- Turnkey
- Wood Product Walls
Interior Spaces
- 3,486 Sq Ft Home
- 2-Story Property
- Open Floorplan
- Built-In Features
- Two Story Ceilings
- Ceiling Fan
- Recessed Lighting
- Decorative Fireplace
- Propane Fireplace
- Shutters
- Custom Window Coverings
- Blinds
- Window Screens
- Sliding Doors
- Panel Doors
- Entryway
- Family Room with Fireplace
- Great Room with Fireplace
- Family Room Off Kitchen
- Living Room
- Formal Dining Room
- Home Office
- Loft
- Bonus Room
- Game Room
- Storage
- Center Hall
Kitchen
- Breakfast Area or Nook
- Open to Family Room
- Eat-In Kitchen
- Breakfast Bar
- Walk-In Pantry
- Self-Cleaning Oven
- Gas Cooktop
- Range Hood
- Microwave
- Dishwasher
- Kitchen Island
- Granite Countertops
- Quartz Countertops
- Built-In Trash or Recycling Cabinet
- Disposal
Flooring
- Carpet
- Vinyl
Bedrooms and Bathrooms
- 5 Bedrooms | 1 Main Level Bedroom
- Primary Bedroom Suite
- Walk-In Closet
- Bathroom on Main Level
- 3 Full Bathrooms
- Quartz Bathroom Countertops
- Dual Sinks
- Dual Vanity Sinks in Primary Bathroom
- Private Water Closet
- Soaking Tub
- Bathtub with Shower
- Separate Shower
- Exhaust Fan In Bathroom
- Linen Closet In Bathroom
- Closet In Bathroom
Laundry
- Laundry Room
- Stacked Washer and Dryer
Pool
- In Ground Pool
- In Ground Spa
Outdoor Features
- Covered patio or porch
- Fireplace in Patio
- Fire Pit
- Exterior Lighting
Location
- Suburban Location
Schools
- Paloma Valley High School
Utilities
- Central Heating and Cooling System
- 220 Volts in Garage
- Tankless Water Heater
Listing and Financial Details
- Tax Lot 11
- Assessor Parcel Number 358550036
- $4,397 per year additional tax assessments
Community Details
Overview
- Audie Murphy Ranch Association
- Keystone HOA
- Maintained Community
- Foothills
- Mountainous Community
Amenities
- Outdoor Cooking Area
- Community Fire Pit
- Community Barbecue Grill
- Picnic Area
- Clubhouse
- Banquet Facilities
- Recreation Room
Recreation
- Tennis Courts
- Sport Court
- Community Playground
- Community Pool
- Community Spa
- Park
- Hiking Trails
- Bike Trail
Security
- Card or Code Access
- Gated Community
Ownership History
Purchase Details
Home Financials for this Owner
Home Financials are based on the most recent Mortgage that was taken out on this home.Purchase Details
Home Financials for this Owner
Home Financials are based on the most recent Mortgage that was taken out on this home.Purchase Details
Home Financials for this Owner
Home Financials are based on the most recent Mortgage that was taken out on this home.Similar Homes in Menifee, CA
Home Values in the Area
Average Home Value in this Area
Purchase History
| Date | Type | Sale Price | Title Company |
|---|---|---|---|
| Grant Deed | $790,000 | First American Title | |
| Grant Deed | -- | None Listed On Document | |
| Grant Deed | $442,000 | Fidelity National Title |
Mortgage History
| Date | Status | Loan Amount | Loan Type |
|---|---|---|---|
| Open | $790,000 | VA | |
| Previous Owner | $625,000 | VA | |
| Previous Owner | $448,871 | VA | |
| Previous Owner | $437,376 | VA |
Property History
| Date | Event | Price | Change | Sq Ft Price |
|---|---|---|---|---|
| 11/04/2024 11/04/24 | Sold | $790,000 | +1.3% | $227 / Sq Ft |
| 10/04/2024 10/04/24 | Pending | -- | -- | -- |
| 09/19/2024 09/19/24 | For Sale | $779,900 | -- | $224 / Sq Ft |
Tax History Compared to Growth
Tax History
| Year | Tax Paid | Tax Assessment Tax Assessment Total Assessment is a certain percentage of the fair market value that is determined by local assessors to be the total taxable value of land and additions on the property. | Land | Improvement |
|---|---|---|---|---|
| 2023 | $10,269 | $492,834 | $111,550 | $381,284 |
| 2022 | $10,010 | $483,171 | $109,363 | $373,808 |
| 2021 | $9,882 | $473,698 | $107,219 | $366,479 |
| 2020 | $9,701 | $468,842 | $106,120 | $362,722 |
| 2019 | $9,189 | $459,650 | $104,040 | $355,610 |
| 2018 | $9,189 | $450,638 | $102,000 | $348,638 |
| 2017 | $5,333 | $128,869 | $35,869 | $93,000 |
| 2016 | $278 | $10,656 | $10,656 | $0 |
| 2015 | $276 | $10,497 | $10,497 | $0 |
| 2014 | $272 | $10,293 | $10,293 | $0 |
Agents Affiliated with this Home
-
Jordona Hertz

Seller's Agent in 2024
Jordona Hertz
The Hertz Group
(619) 269-0999
92 in this area
260 Total Sales
-
Jewels Farmer

Buyer's Agent in 2024
Jewels Farmer
KELLER WILLIAMS RIVERSIDE CENT
(951) 634-9814
1 in this area
132 Total Sales
Map
Source: California Regional Multiple Listing Service (CRMLS)
MLS Number: SW24193203
APN: 358-550-036
- 24244 Buckstone Ln
- 24104 Buckstone Ln
- 24048 Cruise Circle Dr
- 24319 Canyon Lake Dr N Unit 10
- 24311 Canyon Lake Dr N Unit 12
- 24311 Canyon Lake Dr N Unit 19
- 24311 Canyon Lake Dr N Unit 24
- 24393 Stargazer Way
- 23831 Cruise Circle Dr
- 30386 Bear River Dr
- 30714 Sorrel Ln
- 30208 White Wake Dr
- 30614 Emperor Dr
- 30220 Skippers Way Dr
- 24649 Round Meadow Dr
- 30106 Stargazer Way
- 23651 Cruise Circle Dr
- 30581 Emperor Dr
- 30030 Little Harbor Dr
- 30041 Windward Dr
