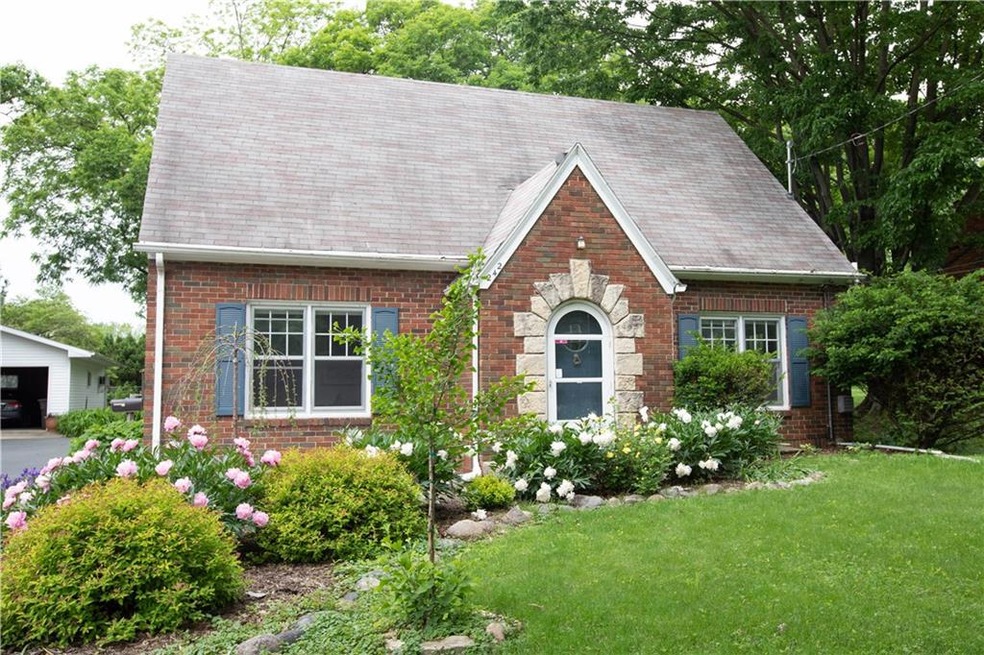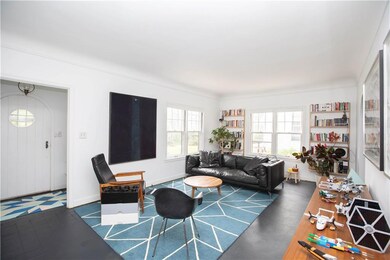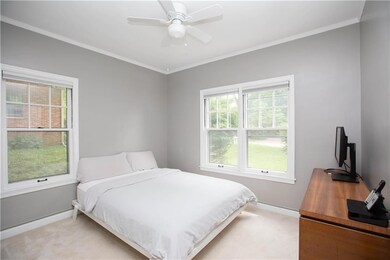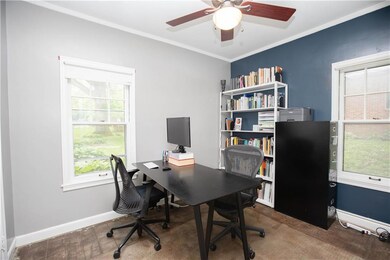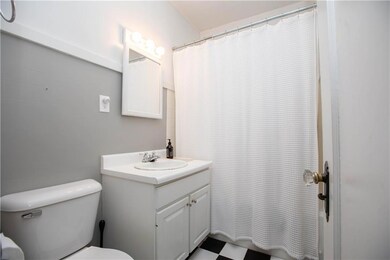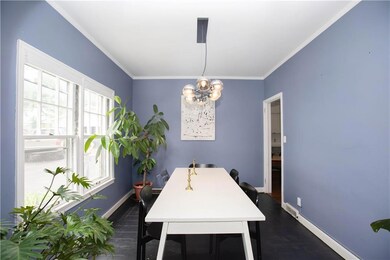
242 51st St Des Moines, IA 50312
Westwood NeighborhoodEstimated Value: $351,975 - $386,000
Highlights
- Wood Flooring
- 1 Fireplace
- Formal Dining Room
- Main Floor Primary Bedroom
- No HOA
- Eat-In Kitchen
About This Home
As of August 2019Welcome to this uniquely elegant, South of Grand 1930’s brick bungalow. The main level of this chic home offers an eat-in kitchen w/newer appliances, formal dining room, great room w/original decorative concrete flooring, 2 spacious bedrooms & a full bathroom. Original hardwood flooring extends up the stairs & throughout the upper level providing character for the 2 additional bedrooms upstairs. Another full bath, built-in bookcase & storage space complete the second story. The basement provides a large family/game room for entertaining, a nonconforming bedroom, 3/4 bath, laundry room, & plenty of storage & utility space. The abundance of mature trees & landscaping provides a shady & tranquil atmosphere in front & backyards. Both the art lover & outdoor enthusiast will be excited to live only minutes from the Art Center, trails, & amenities of Greenwood & Ashworth Parks. Families w/children will enjoy living within walking distance to surrounding schools. Come view your new home today!
Home Details
Home Type
- Single Family
Est. Annual Taxes
- $6,648
Year Built
- Built in 1936
Lot Details
- 10,000 Sq Ft Lot
- Lot Dimensions are 50x200
Parking
- 2 Car Detached Garage
Home Design
- Bungalow
- Brick Exterior Construction
- Brick Foundation
- Asphalt Shingled Roof
Interior Spaces
- 1,399 Sq Ft Home
- 1 Fireplace
- Family Room Downstairs
- Formal Dining Room
- Wood Flooring
- Partial Basement
Kitchen
- Eat-In Kitchen
- Stove
- Microwave
- Dishwasher
Bedrooms and Bathrooms
- 4 Bedrooms | 2 Main Level Bedrooms
- Primary Bedroom on Main
Laundry
- Dryer
- Washer
Utilities
- Forced Air Heating and Cooling System
Community Details
- No Home Owners Association
Listing and Financial Details
- Assessor Parcel Number 09007368000000
Ownership History
Purchase Details
Home Financials for this Owner
Home Financials are based on the most recent Mortgage that was taken out on this home.Purchase Details
Home Financials for this Owner
Home Financials are based on the most recent Mortgage that was taken out on this home.Purchase Details
Home Financials for this Owner
Home Financials are based on the most recent Mortgage that was taken out on this home.Purchase Details
Home Financials for this Owner
Home Financials are based on the most recent Mortgage that was taken out on this home.Purchase Details
Home Financials for this Owner
Home Financials are based on the most recent Mortgage that was taken out on this home.Purchase Details
Home Financials for this Owner
Home Financials are based on the most recent Mortgage that was taken out on this home.Similar Homes in Des Moines, IA
Home Values in the Area
Average Home Value in this Area
Purchase History
| Date | Buyer | Sale Price | Title Company |
|---|---|---|---|
| Stabile Daniel | $268,000 | None Available | |
| Adams Rose E | -- | None Available | |
| Haten Griffin | $220,000 | Attorney | |
| Becker Michael J | $182,500 | None Available | |
| Mckinney Alissa R | $154,500 | -- | |
| Parrott Rebecca B | $143,000 | -- |
Mortgage History
| Date | Status | Borrower | Loan Amount |
|---|---|---|---|
| Open | Stabile Daniel | $251,000 | |
| Closed | Stabile Daniel | $254,576 | |
| Previous Owner | Adams Rose E | $207,200 | |
| Previous Owner | Haten Griffin | $213,303 | |
| Previous Owner | Becker Michael J | $146,400 | |
| Previous Owner | Mckinney Alissa R | $15,000 | |
| Previous Owner | Mckinney Alissa R | $124,000 | |
| Previous Owner | Parrott Rebecca B | $116,324 |
Property History
| Date | Event | Price | Change | Sq Ft Price |
|---|---|---|---|---|
| 08/08/2019 08/08/19 | Sold | $267,975 | -4.3% | $192 / Sq Ft |
| 08/08/2019 08/08/19 | Pending | -- | -- | -- |
| 06/06/2019 06/06/19 | For Sale | $279,900 | +27.3% | $200 / Sq Ft |
| 07/30/2015 07/30/15 | Sold | $219,900 | 0.0% | $157 / Sq Ft |
| 06/30/2015 06/30/15 | Pending | -- | -- | -- |
| 06/09/2015 06/09/15 | For Sale | $219,900 | +20.2% | $157 / Sq Ft |
| 05/14/2012 05/14/12 | Sold | $183,000 | -3.2% | $131 / Sq Ft |
| 04/14/2012 04/14/12 | Pending | -- | -- | -- |
| 03/11/2012 03/11/12 | For Sale | $189,000 | -- | $135 / Sq Ft |
Tax History Compared to Growth
Tax History
| Year | Tax Paid | Tax Assessment Tax Assessment Total Assessment is a certain percentage of the fair market value that is determined by local assessors to be the total taxable value of land and additions on the property. | Land | Improvement |
|---|---|---|---|---|
| 2024 | $5,854 | $308,000 | $78,000 | $230,000 |
| 2023 | $6,032 | $308,000 | $78,000 | $230,000 |
| 2022 | $5,984 | $264,800 | $69,100 | $195,700 |
| 2021 | $5,880 | $264,800 | $69,100 | $195,700 |
| 2020 | $6,102 | $244,200 | $63,500 | $180,700 |
| 2019 | $5,286 | $244,200 | $63,500 | $180,700 |
| 2018 | $5,226 | $205,200 | $55,900 | $149,300 |
| 2017 | $4,914 | $205,200 | $55,900 | $149,300 |
| 2016 | $4,782 | $190,200 | $50,800 | $139,400 |
| 2015 | $4,782 | $190,200 | $50,800 | $139,400 |
| 2014 | $4,508 | $178,400 | $47,000 | $131,400 |
Agents Affiliated with this Home
-
Lindsey Aaron

Seller's Agent in 2019
Lindsey Aaron
RE/MAX
(515) 446-7524
1 in this area
142 Total Sales
-
Tony Sly

Buyer's Agent in 2019
Tony Sly
Keller Williams Realty GDM
(515) 202-9859
219 Total Sales
-
Angie Sly

Buyer Co-Listing Agent in 2019
Angie Sly
Keller Williams Realty GDM
(515) 202-0682
156 Total Sales
-
Megan Hill Mitchum

Seller's Agent in 2015
Megan Hill Mitchum
Century 21 Signature
(515) 290-8269
1 in this area
351 Total Sales
-
Gina Swanson

Buyer's Agent in 2015
Gina Swanson
Century 21 Signature
(515) 418-3154
1 in this area
290 Total Sales
-
Diane Todd Brown

Seller's Agent in 2012
Diane Todd Brown
Iowa Realty Mills Crossing
(515) 556-7653
8 in this area
90 Total Sales
Map
Source: Des Moines Area Association of REALTORS®
MLS Number: 584173
APN: 090-07368000000
- 253 51st St
- 303 51st St
- 322 49th St
- 348 49th St
- 4820 Grand Ave
- 5105 Welker Ave
- 5124 Welker Ave
- 543 53rd St
- 4848 Ingersoll Ave
- 4840 Ingersoll Ave
- 4836 Ingersoll Ave
- 4828 Ingersoll Ave
- 5322 Ingersoll Ave Unit B5
- 509 56th St
- 601 53rd St
- 245 58th St
- 5420 Ingersoll Ave
- 308 58th St
- 5502 Ingersoll Ave
- 5740 Walnut Hill Ave
