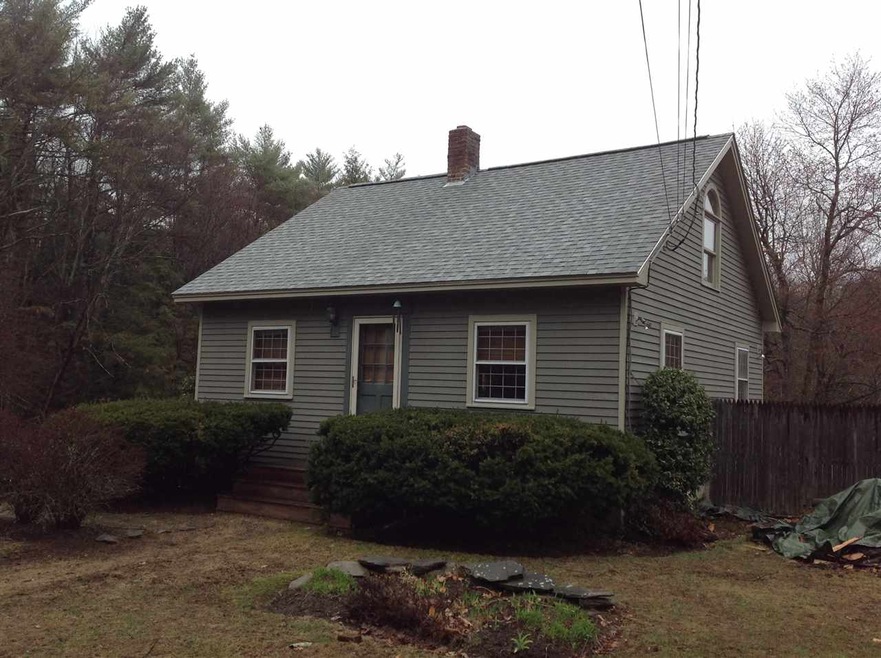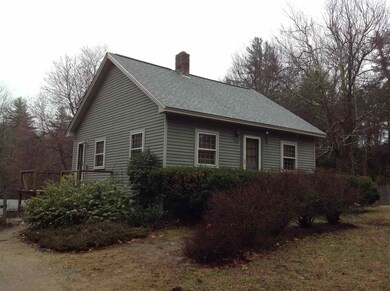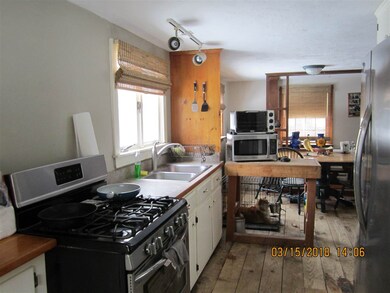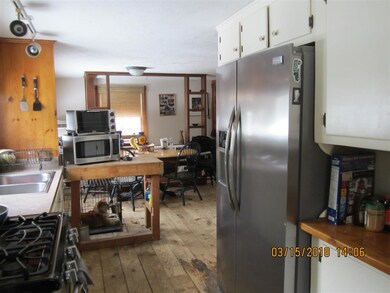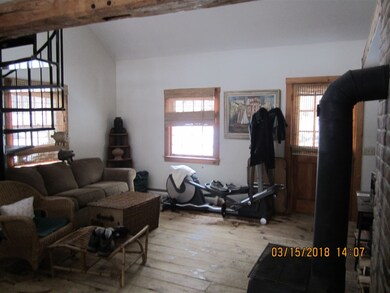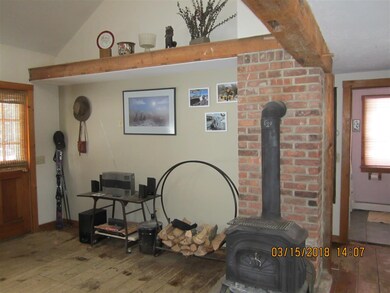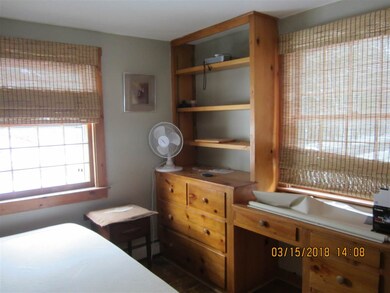
242 Ashburnham Rd New Ipswich, NH 03071
Highlights
- 2.1 Acre Lot
- Countryside Views
- Baseboard Heating
- Cape Cod Architecture
- Landscaped
About This Home
As of January 2023A bit "UNIQUE" This Property has cathedral ceiling allowing a 12X26 loft- bedroom/office with walk-in closet. Pine floors throughout, finished walk-out basement area including 12X13 Bdrm. Property is in need of some TLC. This property had an active kennel for many years, includes a enclosed building and a Run-in, its not been in operation for 6 yrs. You would need a special exception from the town of New Ipswich to operate as a Kennel. 24 Hour Notice to show. Propertybeing sold as-is as seen There is an abutting 4.5+/- building lot for sale priced at $55,000 presently exclusive to the purchaser of this property, this lot has been perk tested.
Last Agent to Sell the Property
Mary Flanders
Blais & Associates, Realtors License #001814 Listed on: 04/25/2018
Last Buyer's Agent
Mary Flanders
Blais & Associates, Realtors License #001814 Listed on: 04/25/2018
Home Details
Home Type
- Single Family
Est. Annual Taxes
- $3,511
Year Built
- Built in 1953
Lot Details
- 2.1 Acre Lot
- Landscaped
- Lot Sloped Up
- Property is zoned Rural
Parking
- Gravel Driveway
Home Design
- Cape Cod Architecture
- Concrete Foundation
- Wood Frame Construction
- Shingle Roof
- Cedar
Interior Spaces
- 1.75-Story Property
- Countryside Views
Bedrooms and Bathrooms
- 2 Bedrooms
- 1 Full Bathroom
Partially Finished Basement
- Walk-Out Basement
- Connecting Stairway
- Interior Basement Entry
Schools
- Highbridge Hill Elementary Sch
- Boynton Middle School
- Mascenic Regional High School
Utilities
- Baseboard Heating
- Heating System Uses Oil
- 100 Amp Service
- Dug Well
- Electric Water Heater
- Septic Tank
Listing and Financial Details
- Tax Block 000002
Ownership History
Purchase Details
Purchase Details
Home Financials for this Owner
Home Financials are based on the most recent Mortgage that was taken out on this home.Purchase Details
Purchase Details
Home Financials for this Owner
Home Financials are based on the most recent Mortgage that was taken out on this home.Similar Home in New Ipswich, NH
Home Values in the Area
Average Home Value in this Area
Purchase History
| Date | Type | Sale Price | Title Company |
|---|---|---|---|
| Quit Claim Deed | -- | None Available | |
| Quit Claim Deed | -- | None Available | |
| Quit Claim Deed | -- | None Available | |
| Quit Claim Deed | -- | None Available | |
| Warranty Deed | $345,000 | None Available | |
| Warranty Deed | $345,000 | None Available | |
| Quit Claim Deed | -- | None Available | |
| Quit Claim Deed | -- | None Available | |
| Executors Deed | $160,000 | -- | |
| Executors Deed | $160,000 | -- |
Mortgage History
| Date | Status | Loan Amount | Loan Type |
|---|---|---|---|
| Previous Owner | $352,935 | Purchase Money Mortgage | |
| Previous Owner | $50,000 | Balloon |
Property History
| Date | Event | Price | Change | Sq Ft Price |
|---|---|---|---|---|
| 01/23/2023 01/23/23 | Sold | $345,000 | 0.0% | $224 / Sq Ft |
| 01/06/2023 01/06/23 | Off Market | $345,000 | -- | -- |
| 11/24/2022 11/24/22 | Pending | -- | -- | -- |
| 11/04/2022 11/04/22 | Price Changed | $350,000 | -2.8% | $228 / Sq Ft |
| 11/02/2022 11/02/22 | Price Changed | $360,000 | -1.4% | $234 / Sq Ft |
| 10/15/2022 10/15/22 | Price Changed | $365,000 | -5.2% | $237 / Sq Ft |
| 08/18/2022 08/18/22 | Price Changed | $385,000 | -1.3% | $250 / Sq Ft |
| 07/21/2022 07/21/22 | For Sale | $390,000 | +143.8% | $254 / Sq Ft |
| 07/26/2018 07/26/18 | Sold | $159,999 | +4.6% | $119 / Sq Ft |
| 06/07/2018 06/07/18 | Pending | -- | -- | -- |
| 04/25/2018 04/25/18 | For Sale | $153,000 | -- | $113 / Sq Ft |
Tax History Compared to Growth
Tax History
| Year | Tax Paid | Tax Assessment Tax Assessment Total Assessment is a certain percentage of the fair market value that is determined by local assessors to be the total taxable value of land and additions on the property. | Land | Improvement |
|---|---|---|---|---|
| 2024 | $4,683 | $307,700 | $105,200 | $202,500 |
| 2023 | $4,441 | $172,800 | $56,200 | $116,600 |
| 2022 | $4,063 | $172,800 | $56,200 | $116,600 |
| 2021 | $3,840 | $172,800 | $56,200 | $116,600 |
| 2020 | $3,672 | $172,800 | $56,200 | $116,600 |
| 2019 | $3,755 | $172,800 | $56,200 | $116,600 |
| 2018 | $3,682 | $131,500 | $50,200 | $81,300 |
| 2017 | $3,511 | $131,500 | $50,200 | $81,300 |
| 2016 | $3,449 | $131,500 | $50,200 | $81,300 |
| 2015 | $3,670 | $131,500 | $50,200 | $81,300 |
| 2014 | $3,645 | $131,500 | $50,200 | $81,300 |
| 2013 | $3,601 | $160,900 | $81,500 | $79,400 |
Agents Affiliated with this Home
-
L
Seller's Agent in 2023
Lindsay Jarvis
-
Caren Logan

Buyer's Agent in 2023
Caren Logan
Tate & Foss Sotheby's International Rlty
(603) 370-0544
1 in this area
37 Total Sales
-
M
Seller's Agent in 2018
Mary Flanders
Blais & Associates, Realtors
Map
Source: PrimeMLS
MLS Number: 4688571
APN: NIPS-000014A-000000-000002
- 999 Jones Hill Rd
- 153 Goen Rd
- 270 Page Hill Rd Unit 4
- 27 Westbrook Dr
- 10 High Range Dr
- 66 Wellington Rd
- 2409 W State Rd
- 2 Cascade Dr Unit LOT 2
- 31 Cascade Dr Unit 31
- 0 Ashby Rd
- 10 Frost Rd
- 359 Poor Farm Rd
- 310 Simonds Rd
- 108 Turnpike Rd
- 55 Main St
- 735 Turnpike Rd
- 00 Turnpike Rd
- 12 Academy Rd
- 15 King Rd
- 547 Turnpike Rd
