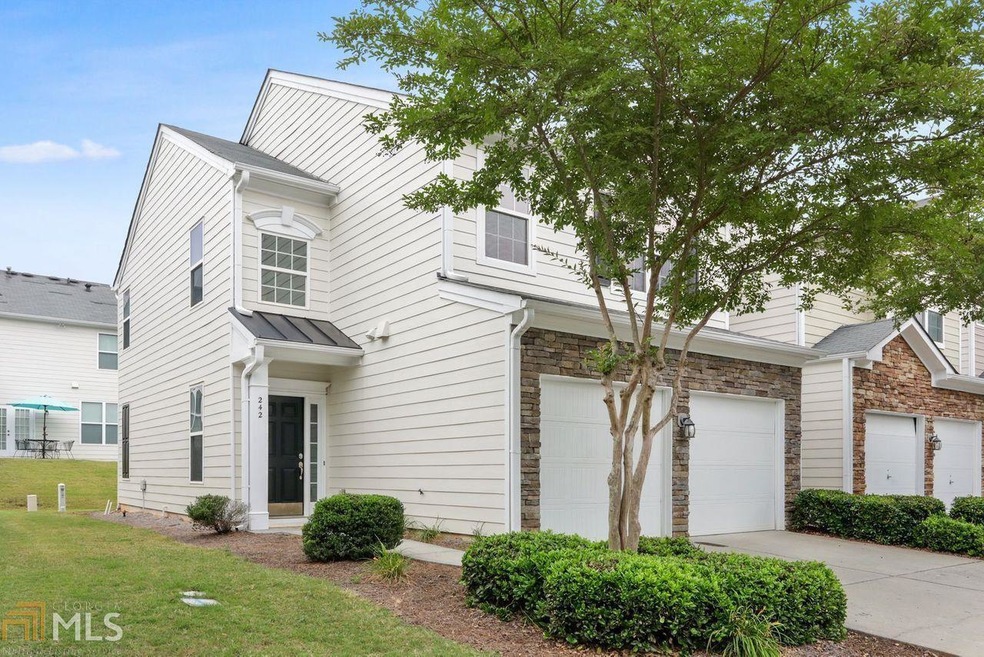
$415,000
- 4 Beds
- 3.5 Baths
- 2,600 Sq Ft
- 1508 Burberry Alley
- Unit 1508
- Marietta, GA
Best Value in Cobb County! Builder Closeout! Last end unit! Nestled near the heart of Marietta, discover Burberry at Sandtown, a subdivision of beautifully designed, newly constructed townhomes. Each home offers 4 spacious bedrooms, 3.5 bathrooms, and LOTS of thoughtfully planned living space, perfect for comfortable living and entertaining. . These spacious townhomes feature: . - Open-concept
Derek Whitner BHGRE Metro Brokers
