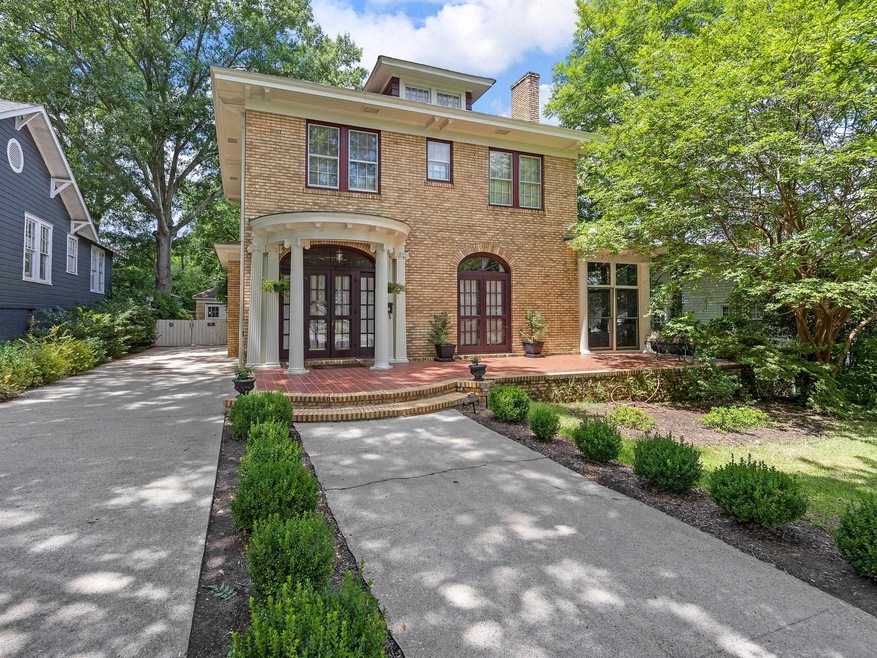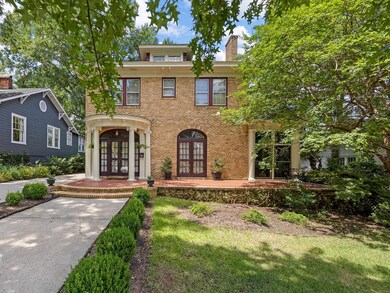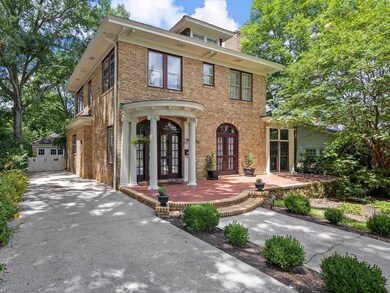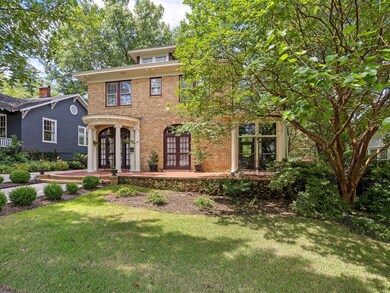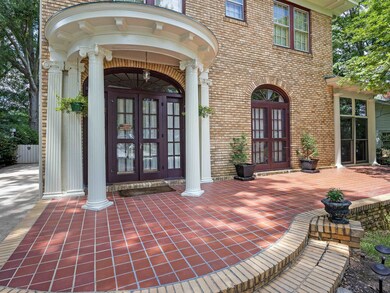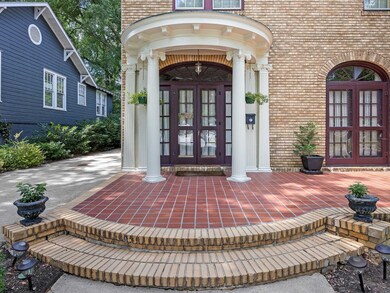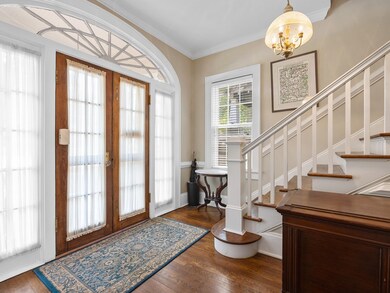
242 Connecticut Ave Spartanburg, SC 29302
Converse Heights NeighborhoodHighlights
- Primary Bedroom Suite
- Craftsman Architecture
- Wood Flooring
- Spartanburg High School Rated A-
- Deck
- 2-minute walk to Happy Hollow Park
About This Home
As of April 2025Super charming Four Square in Converse Heights! Located in the heart of the neighborhood within walking distance to Happy Hollow Park and Pine Street Elementary School. This home boasts four bedrooms, 2.5 baths, a well appointed remodeled kitchen, and off-street parking with a detached outbuilding/garage! This one is loaded with charm inside and out, including original hardwood flooring, multiple French Doors, large windows, rectangular and arched transoms, gas logs and decorative fireplaces, and much more throughout. The kitchen and breakfast area include all new custom soft close cabinetry with a tile backsplash, granite countertops, stainless steel appliances, and beautiful wood stained bead board ceiling. The main level offers a large foyer, powder room, living room, formal dining room, kitchen with breakfast area, and sunroom/office. Main level ceilings are smooth throughout and 10' in height. Built-ins are located in the breakfast area, living room and office/sunroom. Upstairs you’ll find four bedrooms and two full bathrooms also with smooth ceilings at 9' in height. The fourth bedroom has a removable bookshelf currently occupying the original closet space, which would also make a great office or flex room if needed. There is a clean and spacious (480 +/- sq. ft.) unfinished basement area with interior and exterior access points which houses the laundry, furnace, and new gas hot water heater. The basement also has a commercial grade dehumidifier and sump pump installed with thick mil vapor barrier from professional “B-Dry” waterproofing systems installed in 2015. The exterior has a large tiled front porch, a rear pergola, masonry paver patios/walkways, a sizable concrete paved driveway and front walk, and a 20'x20' detached outbuilding/garage with rear alley access to/from Norwood St. as well. This is a beautiful home that you need to see in person to truly appreciate all the charm and character it has to offer. The home is under a transferable termite bond with Terminix Sentricon System. Recent clean CL100 on file from 3/27/2025. Home is available again after previous contracts were dissolved at absolutely NO fault of seller. Come schedule your private tour today!
Last Agent to Sell the Property
Pack and Company Real Estate Brokerage Phone: 864-680-8301 Listed on: 03/27/2025
Home Details
Home Type
- Single Family
Est. Annual Taxes
- $1,962
Year Built
- Built in 1927
Lot Details
- 8,276 Sq Ft Lot
- Fenced Yard
- Level Lot
Parking
- 2 Car Garage
- Driveway
Home Design
- Craftsman Architecture
- Brick Veneer
- Architectural Shingle Roof
Interior Spaces
- 2,189 Sq Ft Home
- 2-Story Property
- Bookcases
- Great Room
- Living Room
- Breakfast Room
- Dining Room
- Den
- Loft
- Bonus Room
- Sun or Florida Room
- Screened Porch
- Storm Doors
- Dishwasher
- Laundry Room
Flooring
- Wood
- Ceramic Tile
Bedrooms and Bathrooms
- 4 Bedrooms
- Primary Bedroom Suite
Unfinished Basement
- Partial Basement
- Sump Pump
- Crawl Space
Outdoor Features
- Deck
- Patio
Schools
- Pine Street Elementary School
- Mccracken Middle School
- Spartanburg High School
Utilities
- Dehumidifier
- Forced Air Heating System
- Wall Furnace
- Heat Pump System
Community Details
- No Home Owners Association
- Converse Heights Subdivision
Ownership History
Purchase Details
Home Financials for this Owner
Home Financials are based on the most recent Mortgage that was taken out on this home.Similar Homes in Spartanburg, SC
Home Values in the Area
Average Home Value in this Area
Purchase History
| Date | Type | Sale Price | Title Company |
|---|---|---|---|
| Personal Reps Deed | $420,000 | None Listed On Document |
Mortgage History
| Date | Status | Loan Amount | Loan Type |
|---|---|---|---|
| Open | $399,000 | New Conventional |
Property History
| Date | Event | Price | Change | Sq Ft Price |
|---|---|---|---|---|
| 04/22/2025 04/22/25 | Sold | $420,000 | +2.7% | $192 / Sq Ft |
| 04/01/2025 04/01/25 | Pending | -- | -- | -- |
| 03/27/2025 03/27/25 | For Sale | $409,000 | -- | $187 / Sq Ft |
Tax History Compared to Growth
Tax History
| Year | Tax Paid | Tax Assessment Tax Assessment Total Assessment is a certain percentage of the fair market value that is determined by local assessors to be the total taxable value of land and additions on the property. | Land | Improvement |
|---|---|---|---|---|
| 2024 | $1,962 | $8,413 | $2,417 | $5,996 |
| 2023 | $1,962 | $8,413 | $2,417 | $5,996 |
| 2022 | $1,603 | $7,316 | $2,504 | $4,812 |
| 2021 | $1,603 | $7,316 | $2,504 | $4,812 |
| 2020 | $1,585 | $7,316 | $2,504 | $4,812 |
| 2019 | $1,585 | $7,316 | $2,504 | $4,812 |
| 2018 | $1,585 | $7,316 | $2,504 | $4,812 |
| 2017 | $1,359 | $6,388 | $2,088 | $4,300 |
| 2016 | $1,359 | $6,388 | $2,088 | $4,300 |
| 2015 | $1,303 | $6,388 | $2,088 | $4,300 |
| 2014 | $1,800 | $6,388 | $2,088 | $4,300 |
Agents Affiliated with this Home
-
Graham Bulman

Seller's Agent in 2025
Graham Bulman
Pack and Company Real Estate
(864) 680-8301
14 in this area
95 Total Sales
Map
Source: Multiple Listing Service of Spartanburg
MLS Number: SPN321794
APN: 7-12-12-250.00
- 705 Otis Blvd
- 772 Glendalyn Ave
- 120 Connecticut Ave
- 540 Glendalyn Ave
- 344 Mills Ave
- 525 Glendalyn Ave
- 571 E Main St
- 135 N Fairview Ave
- 416 S Fairview Avenue Extension
- 486 Connecticut Ave
- 908 Brentwood Dr
- 915 Brentwood Dr
- 231 N Fairview Ave
- 199 Westminster Dr
- 101 Sunset Dr
- 261 Greengate Ln
- 356 Saint Andrews St
- 726 Union St
- 108 Hammermill Hollow
- 464 S Converse St
