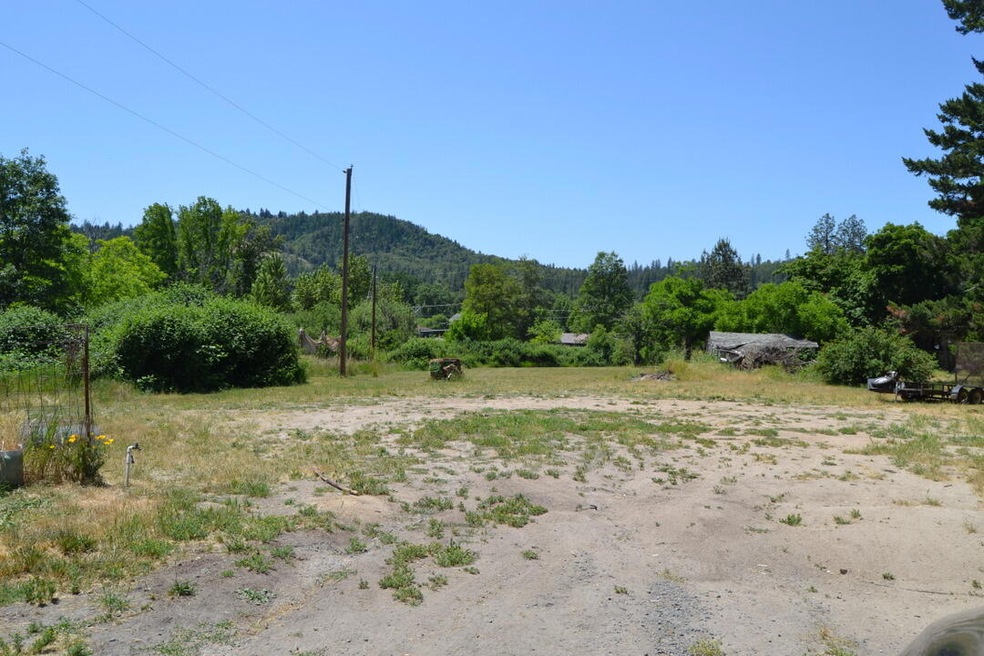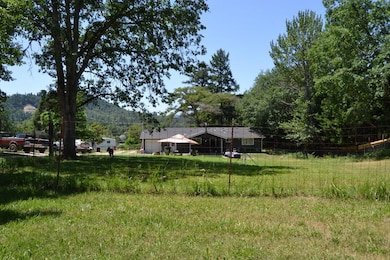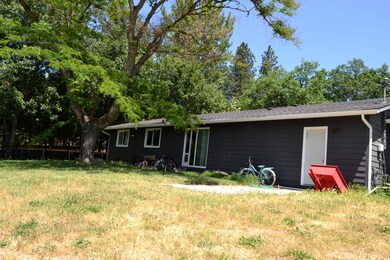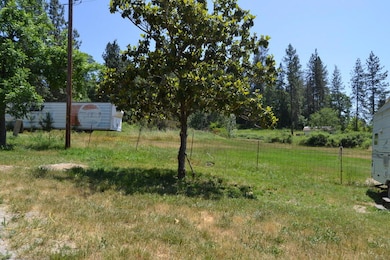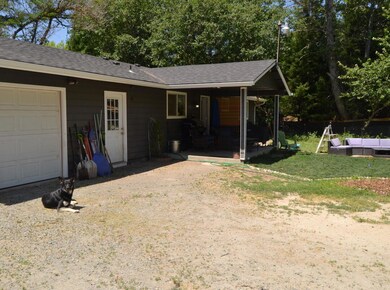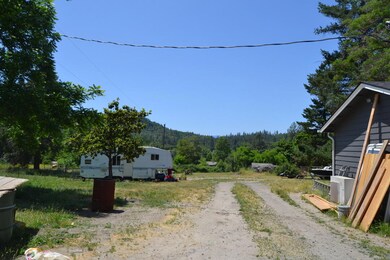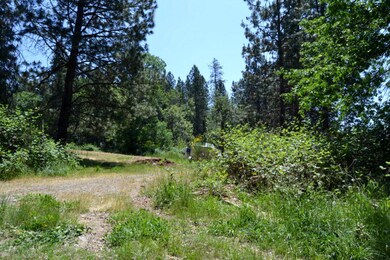
242 Curtis Dr Grants Pass, OR 97527
Highlights
- RV Access or Parking
- Territorial View
- No HOA
- Open Floorplan
- Ranch Style House
- Attached Garage
About This Home
As of July 2024Sold-For informational purposes only
Developers Alert!. This is listed as a residential property but it is really a nicely remodeled home on over 6.5 acres that is ready to develop. It had a subdivision plan years ago and since then the zoning has changed allowing even more parcels. This is in a very desirable location and the access is actually off Curtis drive with a Williams highway address. All the utility easement are in place and there are many successful subdivisions nearby. The owner could keep the home on one parcel for a lower price or carry with a substantial down payment so lots of ways to make this work.
Private Remarks: Seller has instructed agent that no commissions are to be paid on any of these items: any buyer closing costs paid by seller, any loan points paid by seller. Per Seller well is 28 GPM. Septic pumped 5 months ago.
Last Agent to Sell the Property
RE/MAX Integrity Grants Pass License #801004242 Listed on: 07/25/2024

Last Buyer's Agent
RE/MAX Integrity Grants Pass License #801004242 Listed on: 07/25/2024

Home Details
Home Type
- Single Family
Est. Annual Taxes
- $3,671
Year Built
- Built in 1977
Lot Details
- 6.64 Acre Lot
- Fenced
- Property is zoned R-1-8; Res Low Density, R-1-8; Res Low Density
Property Views
- Territorial
- Neighborhood
Home Design
- Ranch Style House
- Frame Construction
- Composition Roof
- Concrete Perimeter Foundation
Interior Spaces
- 1,602 Sq Ft Home
- Open Floorplan
- Ceiling Fan
- Double Pane Windows
- Vinyl Clad Windows
- Living Room
- Laundry Room
Kitchen
- Eat-In Kitchen
- Range
- Dishwasher
Flooring
- Carpet
- Laminate
- Vinyl
Bedrooms and Bathrooms
- 3 Bedrooms
- 2 Full Bathrooms
- Bathtub with Shower
Home Security
- Carbon Monoxide Detectors
- Fire and Smoke Detector
Parking
- Attached Garage
- Garage Door Opener
- Driveway
- RV Access or Parking
Outdoor Features
- Patio
Utilities
- Cooling Available
- Heat Pump System
- Well
- Water Heater
- Septic Tank
- Cable TV Available
Community Details
- No Home Owners Association
Listing and Financial Details
- Tax Lot 500
- Assessor Parcel Number R316976
Ownership History
Purchase Details
Home Financials for this Owner
Home Financials are based on the most recent Mortgage that was taken out on this home.Purchase Details
Purchase Details
Purchase Details
Similar Homes in Grants Pass, OR
Home Values in the Area
Average Home Value in this Area
Purchase History
| Date | Type | Sale Price | Title Company |
|---|---|---|---|
| Bargain Sale Deed | -- | First American Title | |
| Warranty Deed | $1,175,000 | First American Title | |
| Bargain Sale Deed | -- | None Available | |
| Bargain Sale Deed | -- | None Available |
Property History
| Date | Event | Price | Change | Sq Ft Price |
|---|---|---|---|---|
| 07/25/2024 07/25/24 | Sold | $1,175,000 | 0.0% | $733 / Sq Ft |
| 07/25/2024 07/25/24 | For Sale | $1,175,000 | -- | $733 / Sq Ft |
Tax History Compared to Growth
Tax History
| Year | Tax Paid | Tax Assessment Tax Assessment Total Assessment is a certain percentage of the fair market value that is determined by local assessors to be the total taxable value of land and additions on the property. | Land | Improvement |
|---|---|---|---|---|
| 2024 | $3,781 | $282,680 | -- | -- |
| 2023 | $3,671 | $274,450 | $0 | $0 |
| 2022 | $3,578 | $266,460 | -- | -- |
| 2021 | $3,361 | $258,700 | $0 | $0 |
| 2020 | $3,328 | $251,170 | $0 | $0 |
Agents Affiliated with this Home
-
Michael Masters

Seller's Agent in 2024
Michael Masters
RE/MAX
(541) 660-6006
180 Total Sales
Map
Source: Oregon Datashare
MLS Number: 220187055
APN: R316976
- 15577 Oregon 238
- 0 Oregon 238
- 380 Bayard Dr
- 2688 Williams Hwy
- 2757 Florer Dr
- 115 Wagon Wheel Dr
- 132 Mini Ln
- 2667 SW Garden Meadow Dr
- 2634 SW Garden Meadow Dr
- 133 Mini Ln
- 2159 Williams Hwy
- 1113 SE Allenwood Dr
- 829 W Harbeck Rd
- Lot 5 Sylvan Dr
- 1905 Colorado Ln
- 0 Sylvan Dr Unit Lot 10 220196204
- 811 Lark Ellen Way
- 1841 Tamarac Ln
- 8422 New Hope Rd
- 2957 Sylvan Dr
