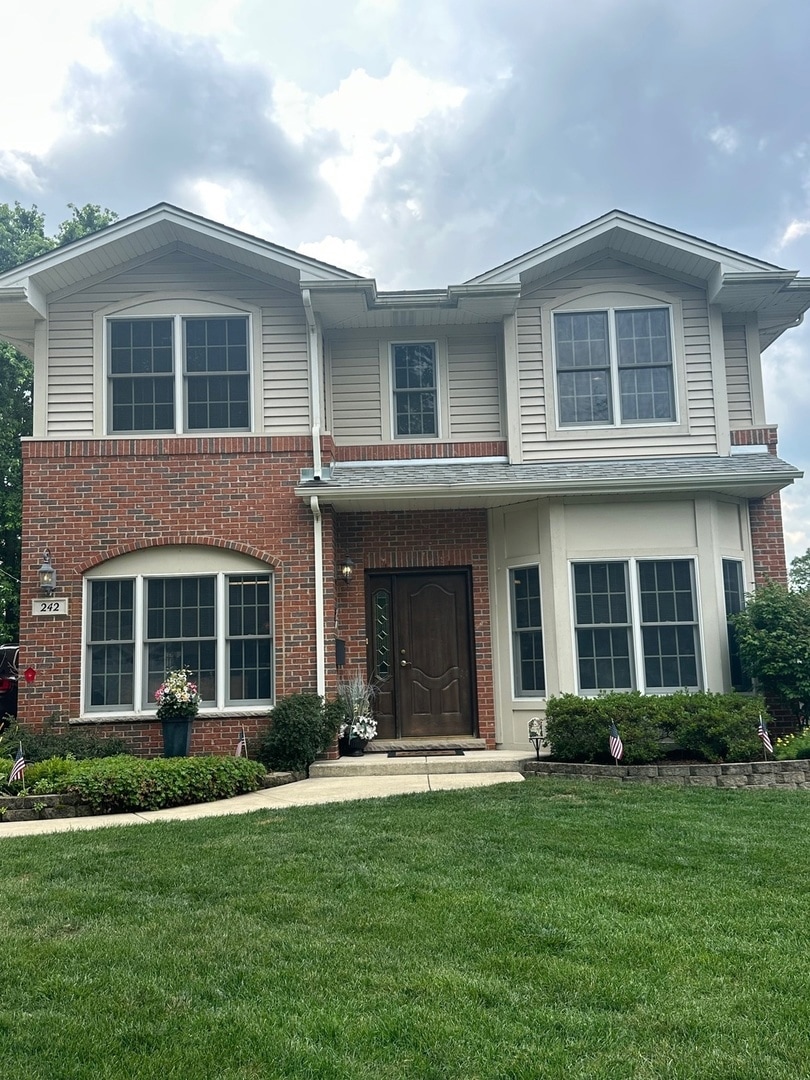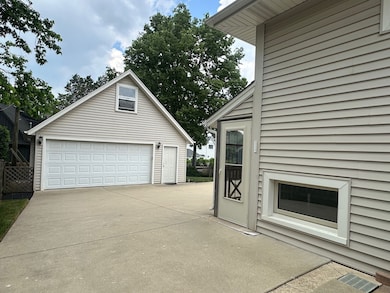242 Holmes Ave Clarendon Hills, IL 60514
Highlights
- Landscaped Professionally
- Wood Flooring
- Sitting Room
- Walker Elementary School Rated A+
- Whirlpool Bathtub
- Formal Dining Room
About This Home
Feels like new construction inside and out! Major renovation~ a complete architectural overhaul in 2008! Family room with vaulted ceiling and family room! Newer windows, newer hardwoods throughout 1st, 2nd & 3rd floors, newer kitchen with wood cabinets, newer air conditioning units, newer baths..., Master bedroom with sitting room; master bath with double sinks, shower & whirlpool tub! Neutral paint colors, French doors, vaulted ceilings, master suite, study on 1st floor & finished LL w/ walk-out to a 2.5 car garage w/ loads of storage! Dual HVAC system! Walk to town, train and schools! Award winning district 181 schools, Walker Elementary School, Clarendon Hills Junior High and Hinsdale High School! No pets! Minimum credit score of 680! Minimum one year lease! Available 09/01/2025.
Home Details
Home Type
- Single Family
Est. Annual Taxes
- $14,070
Year Built
- Built in 1954
Lot Details
- Lot Dimensions are 50 x 150
- Landscaped Professionally
Parking
- 2 Car Garage
- Driveway
Home Design
- Brick Exterior Construction
- Asphalt Roof
- Concrete Perimeter Foundation
Interior Spaces
- 2,284 Sq Ft Home
- 2-Story Property
- Skylights
- Wood Burning Fireplace
- Includes Fireplace Accessories
- Family Room
- Living Room with Fireplace
- Sitting Room
- Formal Dining Room
- Utility Room with Study Area
- Carbon Monoxide Detectors
Kitchen
- Microwave
- Dishwasher
- Disposal
Flooring
- Wood
- Ceramic Tile
Bedrooms and Bathrooms
- 4 Bedrooms
- 4 Potential Bedrooms
- Dual Sinks
- Whirlpool Bathtub
- Separate Shower
Laundry
- Laundry Room
- Dryer
- Washer
Basement
- Sump Pump
- Finished Basement Bathroom
Schools
- Walker Elementary School
- Clarendon Hills Middle School
- Hinsdale Central High School
Utilities
- Forced Air Zoned Heating and Cooling System
- Heating System Uses Natural Gas
- 200+ Amp Service
- Lake Michigan Water
- Cable TV Available
Additional Features
- Air Purifier
- Patio
Community Details
- No Pets Allowed
Listing and Financial Details
- Property Available on 9/1/25
- 12 Month Lease Term
Map
Source: Midwest Real Estate Data (MRED)
MLS Number: 12419869
APN: 09-11-309-035
- 267 Walker Ave
- 741 S Jackson St
- 115 Ann St
- 556 Willowcreek Ct Unit 4-10
- 5545 S Stough St
- 221 Burlington Ave Unit 2
- 221 Burlington Ave Unit 3
- 221 Burlington Ave Unit 1
- 5550 S Quincy St
- 225 Burlington Ave Unit 1
- 225 Burlington Ave Unit 2
- 225 Burlington Ave Unit 3
- 118 Burlington Ave
- 326 Park Ave Unit 21
- 326 Park Ave Unit 43
- 5524 S Bruner St
- 33 Chestnut Ave
- 400 Mcdaniels Cir Unit 303
- 362 Western Ave
- 501 Carlysle Dr Unit G12
- Walker Ave
- 229 Park Ave Unit LW-11
- 148 Ann St Unit 11
- 16W631 56th St Unit 2
- 5500 Tennessee Ave
- 21 58th St
- 613 Lakeside Dr
- 39 Stirling Ln Unit 1712
- 5948 Laurel Ln Unit 2111
- 218 Macarthur Dr Unit 5524
- 5508 S Madison St
- 6060 Laurel Ln
- 5970 Stewart Dr Unit 4514
- 6004 Stewart Dr Unit 4712
- 111 Macarthur Dr Unit 4323
- 5996 Laurel Ln Unit 2225
- 6012 Laurel Ln Unit 2311
- 6028 Laurel Ln Unit 2313
- 6065 Stewart Dr Unit 3921
- 136 Ascot Ln Unit 3225


