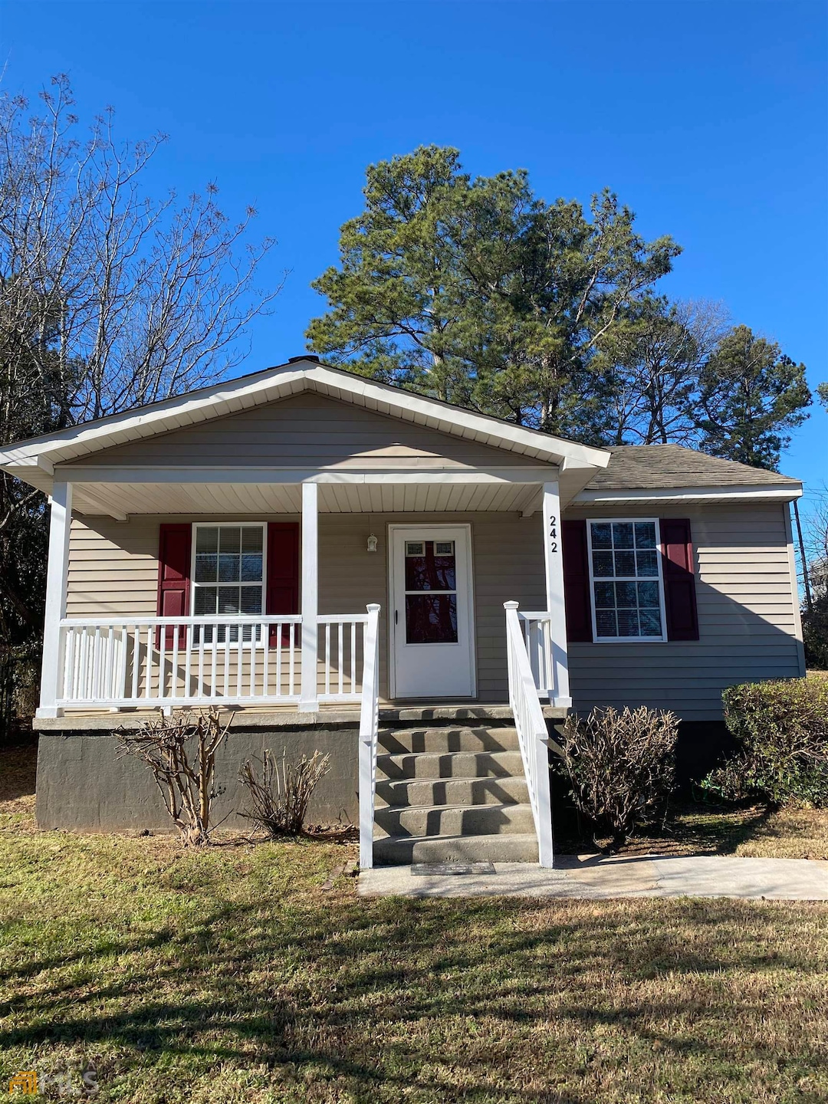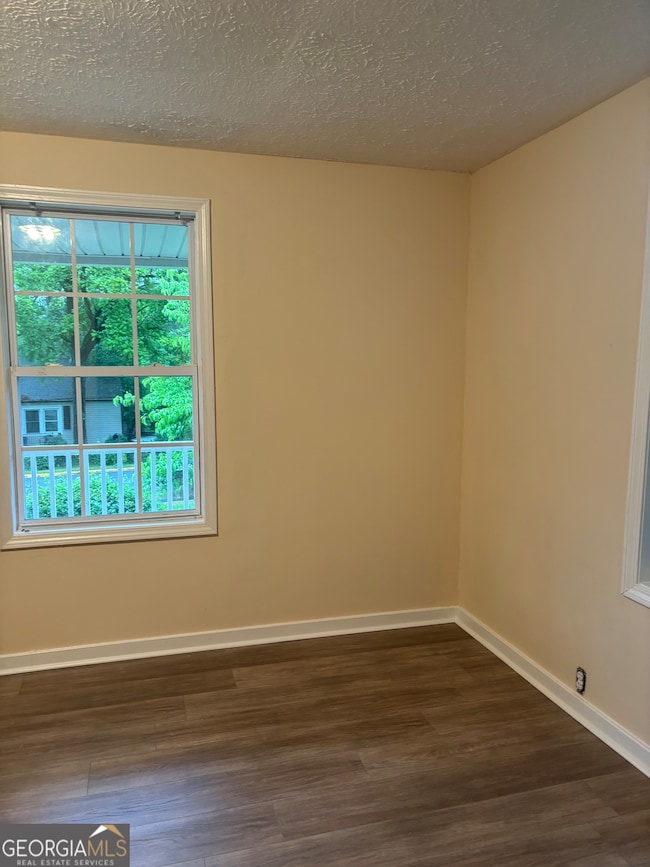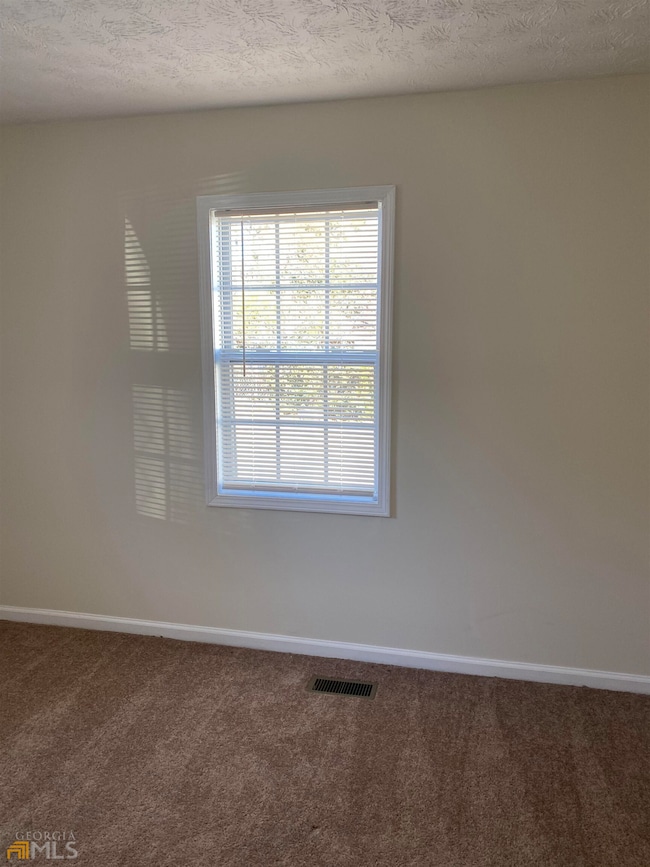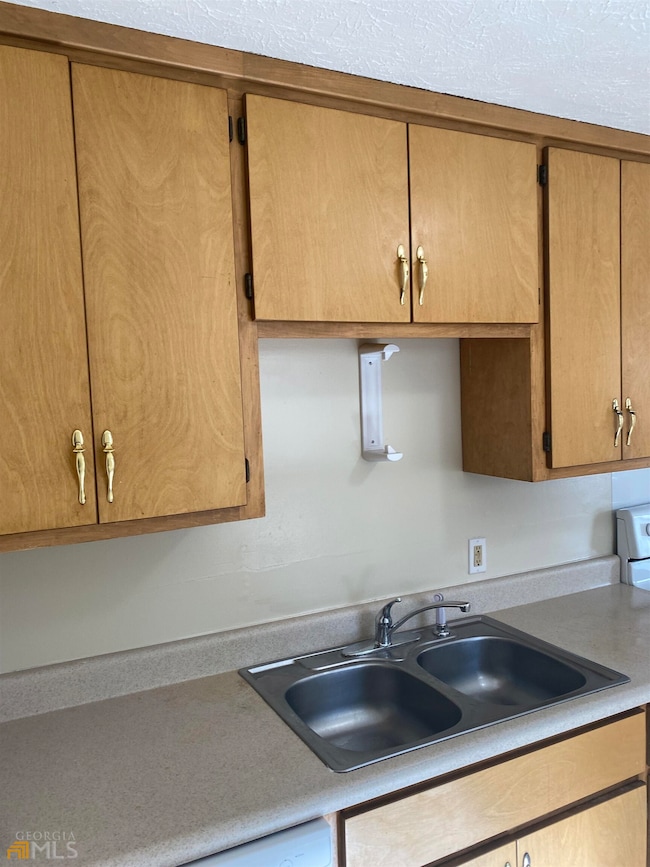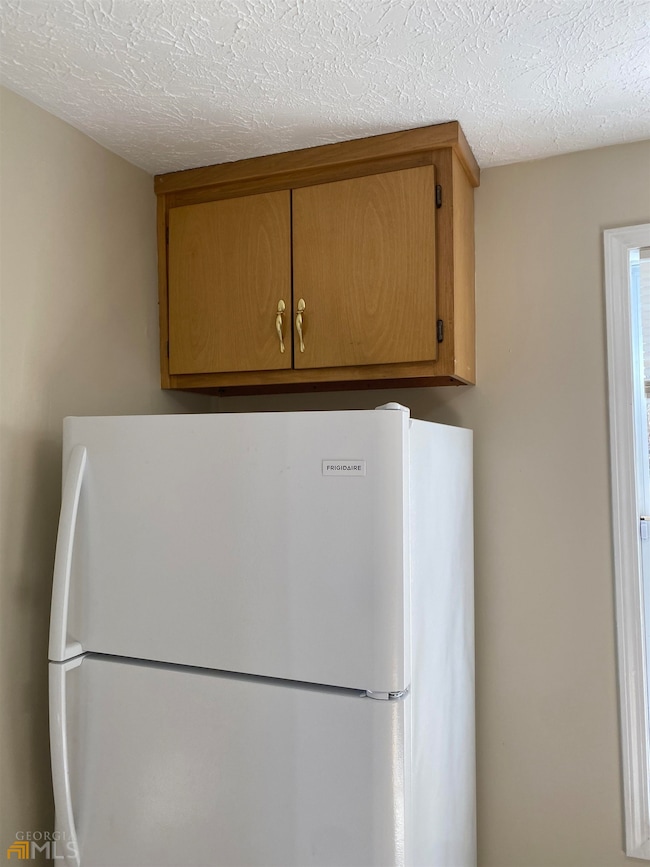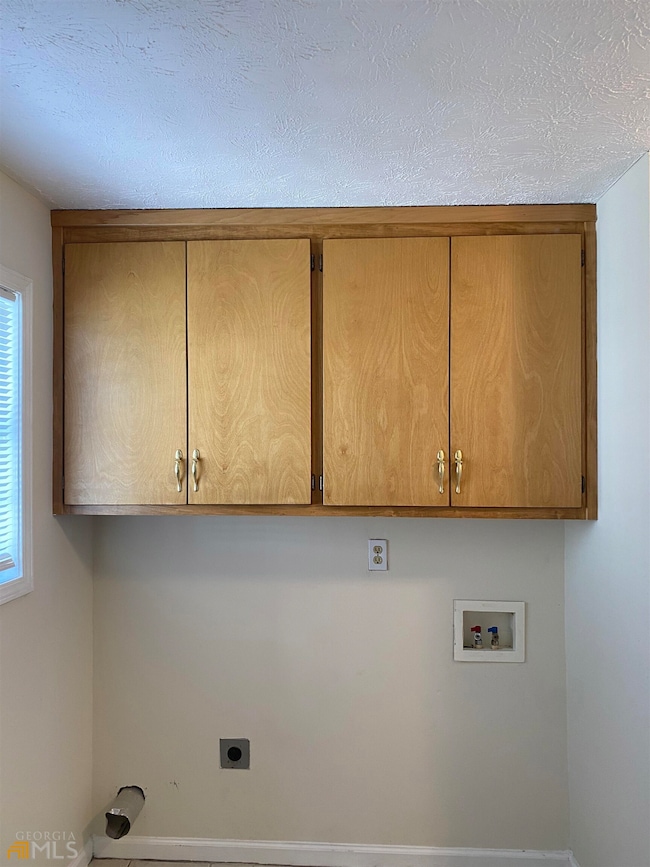242 Magnolia St Athens, GA 30606
Baxter NeighborhoodHighlights
- No HOA
- Laundry in Mud Room
- 1-Story Property
- Clarke Central High School Rated A-
- Tile Flooring
- Central Heating and Cooling System
About This Home
This quaint dwelling is an absolute gem. This split floor plan hosts two bedrooms, a bath and another bedroom and bathroom on the opposite side of the house. Perfect for a room mate situation.Brand new flooring, brand new refrigerator, brand new dishwasher as well as a large dining room which can also be used as a den or office. This home has a separate laundry room as well as a utility house for storage in the back. Newly poured driveway, parking pad in the back. Large yard with yard maintenance included in rent. This home is also on the city bus line. The proximity of this home cannot be beat, St Mary's hospital is in it's back yard, appx .05 miles. Kroger, restaurants, public library, shops, barber/salon and banks are within walking distance. UGA is 2.6 miles from this location. Professional property management on staff. Call today, best value in town. Call today for a personal tour.
Home Details
Home Type
- Single Family
Est. Annual Taxes
- $2,391
Year Built
- Built in 1950
Home Design
- Composition Roof
- Vinyl Siding
Interior Spaces
- 1-Story Property
- Laundry in Mud Room
Kitchen
- Oven or Range
- Dishwasher
Flooring
- Carpet
- Tile
- Vinyl
Bedrooms and Bathrooms
- 3 Main Level Bedrooms
- Split Bedroom Floorplan
- 2 Full Bathrooms
Parking
- Parking Pad
- Off-Street Parking
Schools
- Alps Road Elementary School
- Clarke Middle School
- Clarke Central High School
Utilities
- Central Heating and Cooling System
- High Speed Internet
- Cable TV Available
Additional Features
- 9,148 Sq Ft Lot
- City Lot
Listing and Financial Details
- Security Deposit $1,800
- 12-Month Lease Term
- $49 Application Fee
Community Details
Overview
- No Home Owners Association
- Urban Subdivision
Pet Policy
- Pets Allowed
- Pet Deposit $150
Map
Source: Georgia MLS
MLS Number: 10526445
APN: 122C4-C-010
