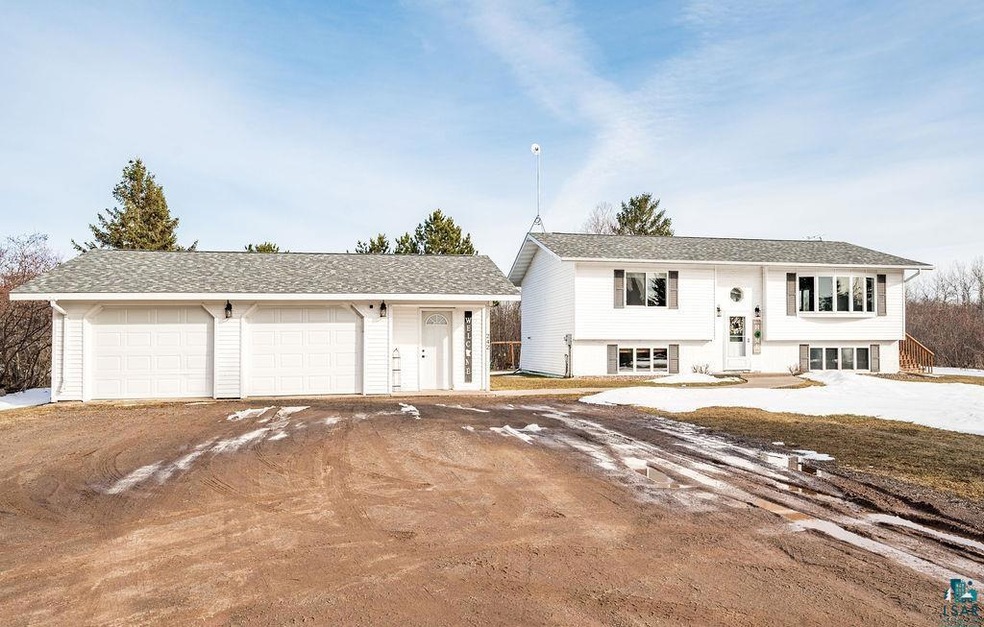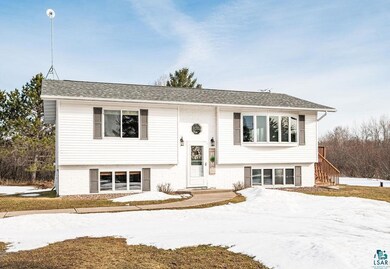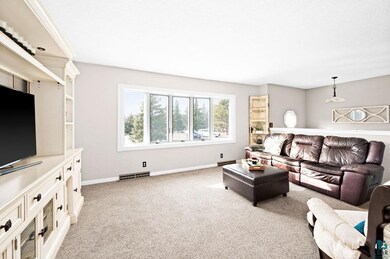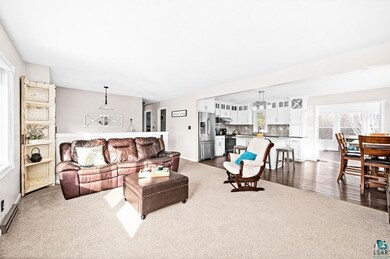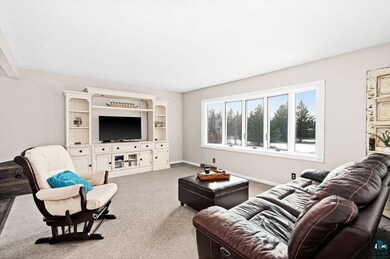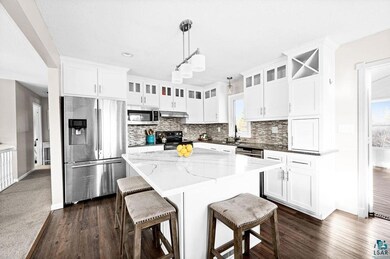
242 N Cloquet Rd E Duluth, MN 55810
Highlights
- Spa
- Deck
- No HOA
- Winterquist Elementary School Rated A-
- Main Floor Primary Bedroom
- Den
About This Home
As of June 2022DON'T MISS THIS ONE! Beautiful 3 bedroom home located on 6.45 acres in the Esko school district. A Geothermal System was installed in 2013. This home has new roof on house and garage 2018, new mound system in 2014. Inside you'll find a gorgeous kitchen which includes quartz countertops, cabinets, flooring, and SS appliances all new in 2016. Enjoy watching the sunsets from the spacious living room. Dining room is open to the kitchen, living, and 4 season room. The lower level features a second living room, bedroom, full bathroom, large laundry/utility room with plenty of storage, sauna with electric heat, and office/craft room. Outside has large garage, 10x16 screen house, and large deck. You will fall in love with the yard and the privacy!
Home Details
Home Type
- Single Family
Est. Annual Taxes
- $3,916
Year Built
- Built in 1981
Lot Details
- 6.45 Acre Lot
Parking
- 3 Car Detached Garage
Home Design
- Split Foyer
- Bi-Level Home
- Brick Exterior Construction
- Concrete Foundation
- Wood Frame Construction
- Asphalt Shingled Roof
- Vinyl Siding
Interior Spaces
- Family Room
- Living Room
- Combination Kitchen and Dining Room
- Den
- Lower Floor Utility Room
Kitchen
- Range
- Microwave
- Dishwasher
Bedrooms and Bathrooms
- 3 Bedrooms
- Primary Bedroom on Main
- Bathroom on Main Level
- 2 Full Bathrooms
Laundry
- Laundry Room
- Dryer
- Washer
Finished Basement
- Basement Fills Entire Space Under The House
- Bedroom in Basement
- Recreation or Family Area in Basement
- Finished Basement Bathroom
- Basement Window Egress
Outdoor Features
- Spa
- Deck
- Enclosed Patio or Porch
Utilities
- Geothermal Heating and Cooling
- Drilled Well
- Mound Septic
Community Details
- No Home Owners Association
Listing and Financial Details
- Assessor Parcel Number 78-020-2394 & 78-020-2398
Ownership History
Purchase Details
Home Financials for this Owner
Home Financials are based on the most recent Mortgage that was taken out on this home.Purchase Details
Home Financials for this Owner
Home Financials are based on the most recent Mortgage that was taken out on this home.Purchase Details
Home Financials for this Owner
Home Financials are based on the most recent Mortgage that was taken out on this home.Purchase Details
Home Financials for this Owner
Home Financials are based on the most recent Mortgage that was taken out on this home.Purchase Details
Home Financials for this Owner
Home Financials are based on the most recent Mortgage that was taken out on this home.Purchase Details
Home Financials for this Owner
Home Financials are based on the most recent Mortgage that was taken out on this home.Similar Homes in Duluth, MN
Home Values in the Area
Average Home Value in this Area
Purchase History
| Date | Type | Sale Price | Title Company |
|---|---|---|---|
| Deed | $389,900 | -- | |
| Deed | $309,900 | -- | |
| Warranty Deed | $216,000 | None Available | |
| Warranty Deed | $240,000 | Rels Title | |
| Special Warranty Deed | $234,900 | National Title Duluth | |
| Interfamily Deed Transfer | -- | None Available |
Mortgage History
| Date | Status | Loan Amount | Loan Type |
|---|---|---|---|
| Open | $311,920 | New Conventional | |
| Previous Owner | $247,920 | Stand Alone Refi Refinance Of Original Loan | |
| Previous Owner | $20,000 | New Conventional | |
| Previous Owner | $198,850 | New Conventional | |
| Previous Owner | $233,916 | FHA | |
| Previous Owner | $223,155 | New Conventional | |
| Previous Owner | $143,563 | Adjustable Rate Mortgage/ARM |
Property History
| Date | Event | Price | Change | Sq Ft Price |
|---|---|---|---|---|
| 06/02/2022 06/02/22 | Sold | $389,900 | 0.0% | $175 / Sq Ft |
| 04/24/2022 04/24/22 | Pending | -- | -- | -- |
| 04/20/2022 04/20/22 | For Sale | $389,900 | +25.8% | $175 / Sq Ft |
| 06/01/2018 06/01/18 | Sold | $309,900 | 0.0% | $139 / Sq Ft |
| 04/13/2018 04/13/18 | Pending | -- | -- | -- |
| 04/11/2018 04/11/18 | For Sale | $309,900 | +43.5% | $139 / Sq Ft |
| 10/30/2013 10/30/13 | Sold | $216,000 | 0.0% | $97 / Sq Ft |
| 08/16/2013 08/16/13 | Pending | -- | -- | -- |
| 05/14/2013 05/14/13 | For Sale | $216,000 | -- | $97 / Sq Ft |
Tax History Compared to Growth
Tax History
| Year | Tax Paid | Tax Assessment Tax Assessment Total Assessment is a certain percentage of the fair market value that is determined by local assessors to be the total taxable value of land and additions on the property. | Land | Improvement |
|---|---|---|---|---|
| 2024 | $4,330 | $391,300 | $98,800 | $292,500 |
| 2023 | $4,330 | $361,300 | $93,500 | $267,800 |
| 2022 | $3,916 | $361,300 | $93,500 | $267,800 |
| 2021 | $3,688 | $282,000 | $67,500 | $214,500 |
| 2020 | $3,686 | $263,800 | $65,400 | $198,400 |
| 2019 | $3,222 | $246,500 | $65,400 | $181,100 |
| 2018 | $3,002 | $226,900 | $65,400 | $161,500 |
| 2017 | $3,078 | $210,300 | $65,400 | $144,900 |
| 2016 | $2,926 | $205,000 | $65,400 | $139,600 |
| 2015 | $2,902 | $181,600 | $59,500 | $122,100 |
| 2014 | -- | $172,900 | $57,600 | $115,300 |
| 2013 | -- | $164,300 | $55,800 | $108,500 |
Agents Affiliated with this Home
-
Eric Sams

Seller's Agent in 2022
Eric Sams
Messina & Associates Real Estate
(218) 393-3087
388 Total Sales
-
Steve Braman

Buyer's Agent in 2022
Steve Braman
RE/MAX
(218) 310-2590
387 Total Sales
-
Leslie Nooyen

Seller's Agent in 2018
Leslie Nooyen
Adolphson Real Estate - Cloquet
(218) 391-1818
78 Total Sales
-
T
Buyer's Agent in 2018
Tiffany Roth
Edmunds Company, LLP
-
A
Seller's Agent in 2013
Amy Kranig
Edina Realty, Inc. - Duluth
-
Darren Hansey
D
Buyer's Agent in 2013
Darren Hansey
Edmunds Company, LLP
(218) 940-1153
67 Total Sales
Map
Source: Lake Superior Area REALTORS®
MLS Number: 6102284
APN: 78-020-2394
- xxxx Gleason Rd
- 2xx Green Haven Rd
- xxx Marks Rd
- 84 Erickson Rd
- 5881 Old Highway 61
- XX Torma Rd
- xx Larson Rd
- 64 Stenman Rd
- 45 E Highway 61
- 56 Helberg Rd
- 2645 Midway Rd
- 31 Birch Dr
- 5481 Maple Hill Rd
- 29 N Ridge Rd
- 113 Larson Rd
- 5510 Thompson Hill Rd
- xxc Morris Thomas Rd
- 298 Church Ave
- xx Amber Ln
- 34 Maple Dr
