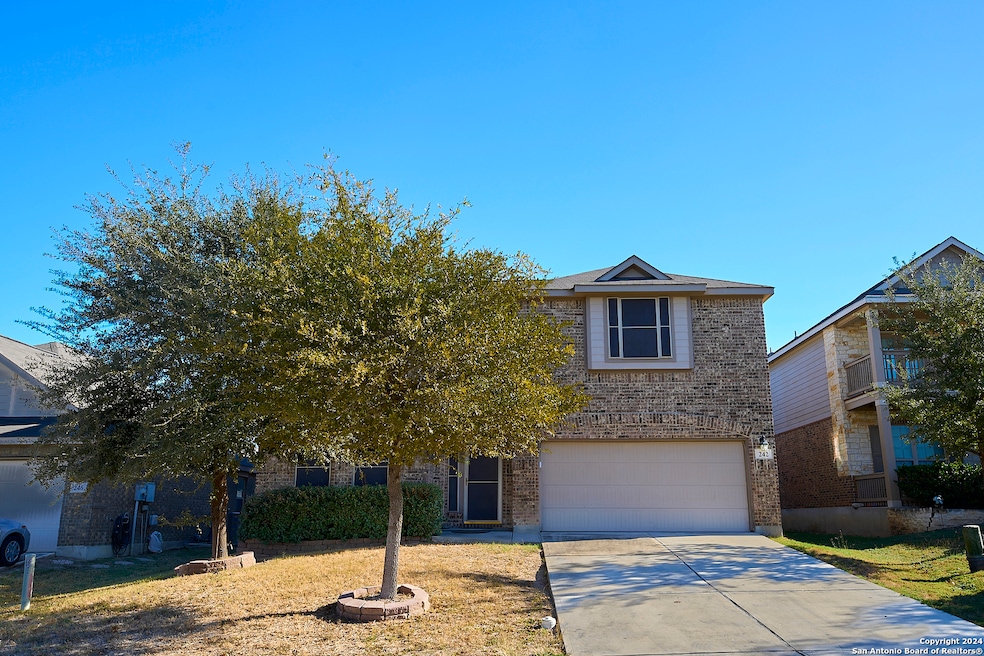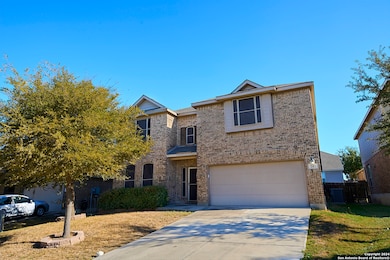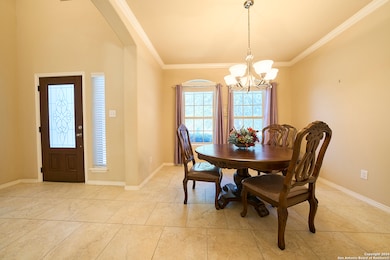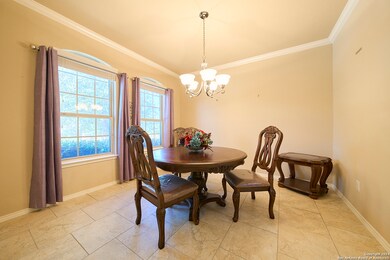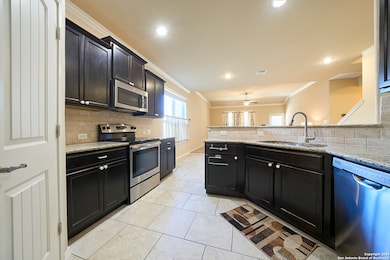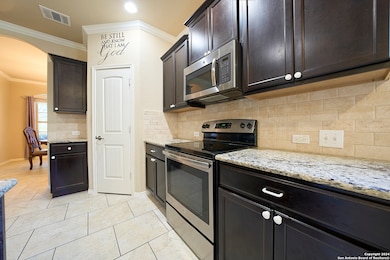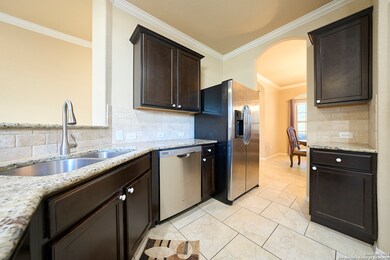
242 Posey Pass New Braunfels, TX 78132
Estimated payment $2,074/month
Highlights
- Two Living Areas
- Game Room
- Walk-In Pantry
- Danville Middle Rated A-
- Covered Patio or Porch
- 2 Car Attached Garage
About This Home
Beautiful home in a prime location just off IH 35! This stunning property boasts 4 spacious bedrooms and 2.5 baths, offering plenty of room for your family to grow. SELLER IS NEGOTIABLE. BRING ALL OFFERS! The home features an open floor plan, perfect for entertaining and everyday living. The formal dining room is ideal for hosting dinner parties, while the game room provides the perfect space for relaxation or fun with loved ones. The breakfast bar allows for cooking while you are entertaining. Refrigerator is included. The Primary Suite features a walk-in jetted tub with separate shower, double vanity and huge walk-in closet. Enjoy relaxing on the covered patio, a peaceful retreat after a long day. Inside, the home is equipped with a radiant barrier for energy efficiency, keeping it cool during the summer months. Additional features include a water softener. Located in a desirable subdivision, this home is in a great location with easy access to major highways. Don't miss out on the opportunity to make this exceptional home yours!
Listing Agent
Delores DeVaul
MyLegacy Realty, LLC Listed on: 05/05/2025
Home Details
Home Type
- Single Family
Est. Annual Taxes
- $6,461
Year Built
- Built in 2013
Lot Details
- 5,663 Sq Ft Lot
- Fenced
- Sprinkler System
HOA Fees
- $31 Monthly HOA Fees
Home Design
- Brick Exterior Construction
- Slab Foundation
- Composition Roof
- Radiant Barrier
Interior Spaces
- 2,318 Sq Ft Home
- Property has 2 Levels
- Ceiling Fan
- Chandelier
- Double Pane Windows
- Window Treatments
- Two Living Areas
- Game Room
Kitchen
- Eat-In Kitchen
- Walk-In Pantry
- Self-Cleaning Oven
- Stove
- Microwave
- Ice Maker
- Dishwasher
- Disposal
Flooring
- Carpet
- Tile
- Vinyl
Bedrooms and Bathrooms
- 4 Bedrooms
- Walk-In Closet
Laundry
- Laundry on main level
- Washer Hookup
Home Security
- Security System Owned
- Storm Doors
- Fire and Smoke Detector
Parking
- 2 Car Attached Garage
- Garage Door Opener
Outdoor Features
- Covered Patio or Porch
Utilities
- Central Heating and Cooling System
- Electric Water Heater
- Water Softener is Owned
- Cable TV Available
Listing and Financial Details
- Legal Lot and Block 31 / 5
- Assessor Parcel Number 330100021900
Community Details
Overview
- $250 HOA Transfer Fee
- Alamo Management Group Association
- Built by Lennar
- Magnolia Springs Subdivision
- Mandatory home owners association
Recreation
- Park
Map
Home Values in the Area
Average Home Value in this Area
Tax History
| Year | Tax Paid | Tax Assessment Tax Assessment Total Assessment is a certain percentage of the fair market value that is determined by local assessors to be the total taxable value of land and additions on the property. | Land | Improvement |
|---|---|---|---|---|
| 2024 | -- | $333,070 | $65,000 | $268,070 |
| 2023 | $5,733 | $323,179 | $0 | $0 |
| 2022 | $0 | $293,799 | -- | -- |
| 2021 | $5,655 | $267,090 | $65,000 | $202,090 |
| 2020 | $5,506 | $251,840 | $55,000 | $196,840 |
| 2019 | $5,519 | $246,810 | $45,000 | $201,810 |
| 2018 | $5,045 | $225,610 | $45,000 | $180,610 |
| 2017 | $5,030 | $225,460 | $25,000 | $200,460 |
| 2016 | $4,962 | $222,380 | $25,000 | $197,380 |
| 2015 | $606 | $212,680 | $25,000 | $187,680 |
| 2014 | $606 | $57,000 | $16,250 | $40,750 |
Property History
| Date | Event | Price | Change | Sq Ft Price |
|---|---|---|---|---|
| 08/19/2025 08/19/25 | Price Changed | $278,500 | 0.0% | $120 / Sq Ft |
| 07/08/2025 07/08/25 | For Rent | $1,995 | 0.0% | -- |
| 05/05/2025 05/05/25 | For Sale | $290,000 | +21.3% | $125 / Sq Ft |
| 08/31/2014 08/31/14 | Sold | -- | -- | -- |
| 07/30/2014 07/30/14 | Off Market | -- | -- | -- |
| 06/27/2014 06/27/14 | Pending | -- | -- | -- |
| 06/24/2014 06/24/14 | Sold | -- | -- | -- |
| 05/25/2014 05/25/14 | Pending | -- | -- | -- |
| 05/10/2014 05/10/14 | Price Changed | $239,103 | +0.9% | $99 / Sq Ft |
| 04/06/2014 04/06/14 | For Sale | $236,903 | +0.4% | $98 / Sq Ft |
| 03/06/2014 03/06/14 | Price Changed | $235,903 | +0.4% | $98 / Sq Ft |
| 01/25/2014 01/25/14 | Price Changed | $234,903 | +0.5% | $97 / Sq Ft |
| 01/21/2014 01/21/14 | For Sale | $233,694 | -- | $97 / Sq Ft |
Purchase History
| Date | Type | Sale Price | Title Company |
|---|---|---|---|
| Vendors Lien | -- | Nat | |
| Special Warranty Deed | -- | Nat |
Mortgage History
| Date | Status | Loan Amount | Loan Type |
|---|---|---|---|
| Open | $232,903 | VA |
Similar Homes in the area
Source: San Antonio Board of REALTORS®
MLS Number: 1863813
APN: 33-0100-0219-00
- 247 Azalea Way
- 6341 Hibiscus
- 6321 Daisy Way
- 334 Posey Pass
- 6310 Aster Run
- 6305 Daisy Way
- 355 Primrose Way
- 6210 Desert Rose
- 6333 Iris Run
- 342 Maple Way
- 362 Maple Way
- 367 Cylamen
- 327 Amaryllis
- 304 Amaryllis
- 556 Krueger Canyon
- 5809 Devonwood St
- 5519 Cypress Point
- 5245 Nature Path
- 5645 Briar Field
- 5205 Nature Path
- 229 Primrose Way
- 223 Azalea Way
- 6361 Hibiscus
- 6272 Begonia
- 353 Rusch Ln
- 5222 Village Park
- 5052 Park Corner
- 4752 Fm 482
- 4226 Trail de Paris
- 6769 Concho Creek
- 4214 Trail de Paris
- 4219 Trail de Paris
- 6594 Mason Valley
- 632 Greenway Trail
- 4114 Trail de Paris
- 839 Fish Creek
- 4110 Trail de Paris
- 4110 Trail de Paris
- 4111 Trail de Paris
- 950 Shady Brook
