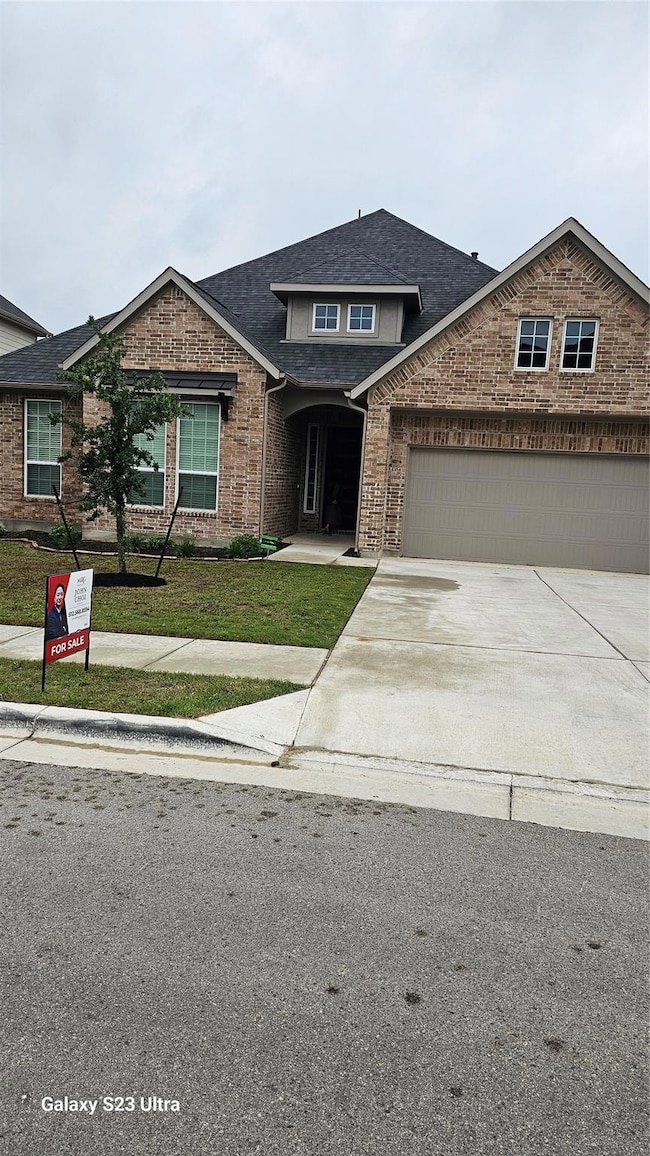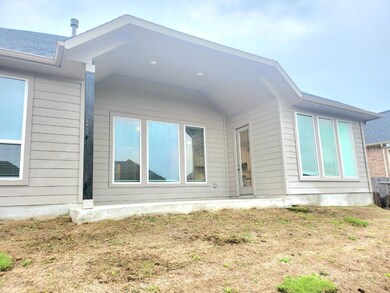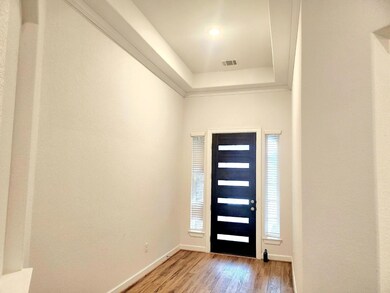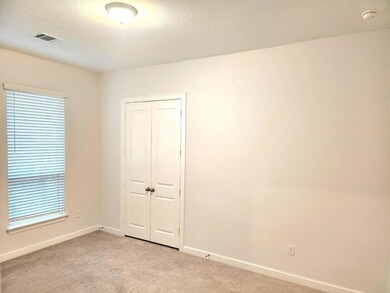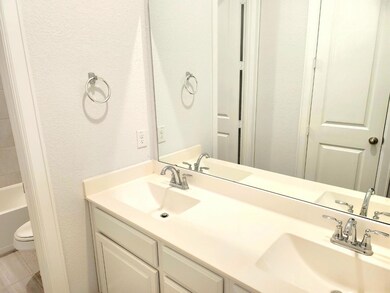242 Sabino Dr Buda, TX 78610
Sunfield NeighborhoodHighlights
- Wood Flooring
- High Ceiling
- Community Pool
- Moe and Gene Johnson High School Rated A-
- Quartz Countertops
- Covered patio or porch
About This Home
This immaculate 4-bedroom, 2 and a half-bathroom home offers a spacious 2,798 square feet of living space, and it's ready to move in. Built in 2022 by builder Castle rock. As you step inside, you'll be greeted by an abundance of natural light that floods the open and inviting living spaces. The thoughtfully designed floor plan ensures a great flow throughout the home, creating a seamless blend of style and functionality. The heart of this home is its open-concept living area, where the modern kitchen seamlessly connects to the dining and living areas. With ample counter space, top-of-the-line appliances, and stylish finishes, this kitchen is a chef's dream come true. The four bedrooms provide comfort and versatility. The three well-appointed bathrooms feature contemporary fixtures and finishes to pamper you and your guests. Outside, you'll find a backyard that's just waiting for your personal touch. Sunfield Subdivision in Buda, TX, is a community known for its family-friendly atmosphere and excellent amenities. From parks and trails to a sparkling community pool, there's something for everyone to enjoy. 242 Sabino is not just a house; it's a place where memories are made, where comfort meets elegance, and where the future is bright. With its modern construction, pristine condition, and a location that offers both convenience and charm, this home is a rare find. Don't wait to make it yours—schedule your viewing today and experience the best of Buda living at 242 Sabino. Act fast; this gem won't stay on the market for long!
Listing Agent
MRG Realty Advisors, LLC Brokerage Phone: (214) 701-7411 License #0766655 Listed on: 12/30/2024
Home Details
Home Type
- Single Family
Est. Annual Taxes
- $14,195
Year Built
- Built in 2022
Lot Details
- 8,364 Sq Ft Lot
- East Facing Home
- Wood Fence
- Sprinkler System
- Back Yard Fenced and Front Yard
Parking
- 2 Car Attached Garage
- Driveway
Home Design
- Brick Exterior Construction
- Slab Foundation
- Composition Roof
Interior Spaces
- 2,799 Sq Ft Home
- 1-Story Property
- Crown Molding
- High Ceiling
- Ceiling Fan
- Fireplace With Glass Doors
- Gas Log Fireplace
- Blinds
Kitchen
- Breakfast Bar
- Built-In Gas Oven
- Gas Range
- Range Hood
- Microwave
- Dishwasher
- Kitchen Island
- Quartz Countertops
- Disposal
Flooring
- Wood
- Carpet
Bedrooms and Bathrooms
- 4 Main Level Bedrooms
- Walk-In Closet
Home Security
- Home Security System
- Fire and Smoke Detector
Accessible Home Design
- Accessible Full Bathroom
- Accessible Closets
- Accessible Washer and Dryer
- Accessible Doors
- Accessible Entrance
Eco-Friendly Details
- Watersense Fixture
Outdoor Features
- Covered patio or porch
- Exterior Lighting
- Rain Gutters
Schools
- Sunfield Elementary School
- Mccormick Middle School
- Johnson High School
Utilities
- Central Heating and Cooling System
- Natural Gas Connected
- Municipal Utilities District for Water and Sewer
- Tankless Water Heater
- Cable TV Available
Listing and Financial Details
- Security Deposit $3,000
- Tenant pays for all utilities, cable TV, gas, grounds care, hot water, HVAC maintenance, insurance, internet, janitorial service, pest control, repairs, security, sewer, telephone, trash collection, water
- The owner pays for association fees, common area maintenance, insurance, management, roof maintenance, taxes
- Negotiable Lease Term
- $70 Application Fee
- Assessor Parcel Number 11-8420-000B-01100-2
- Tax Block B
Community Details
Overview
- Property has a Home Owners Association
- Sunfield Phase Three Subdivision
- Property managed by mrg realty
Recreation
- Community Pool
Map
Source: Unlock MLS (Austin Board of REALTORS®)
MLS Number: 9107924
APN: R171597
- 252 Sabino Dr
- 134 Soft Elm Dr
- 361 Wild Pecan Loop
- 872 Wild Pecan Loop
- 824 Cherrystone Loop
- 248 Kapok St
- 814 Cherrystone Loop
- 850 Cherrystone Loop
- 719 Wild Pecan Loop
- 880 Cherrystone Loop
- 431 Wild Pecan Loop
- 870 Texas Sage Loop
- 254 Flowering Senna Dr
- 249 Pine Bark Dr
- 212 Flowering Senna Dr
- 631 Texas Sage Loop
- 528 Texas Sage Loop
- 272 Twistleaf Dr
- 281 Twistleaf Dr
- 279 Flowering Senna Dr
- 475 Gamble Dr
- 217 Flowering Senna Dr
- 155 Switch Bud Dr
- 108 Ginger St
- 12006 Curlin Cove
- 6807 Tiznow Ln
- 12009 Curlin Cove
- 224 Purple Heart Dr
- 261 Purple Heart Dr
- 1153 Leadtree Loop
- 252 Orange Rd
- 220 Pepperbark Loop
- 670 Pepperbark Loop
- 108 Leatherleaf Dr
- 238 Banana St
- 806 Pepperbark Loop
- 167 Yellowbark St
- 345 Silktassel Way
- 246 Small Seed Dr
- 1518 Farm To Market Road 2001

