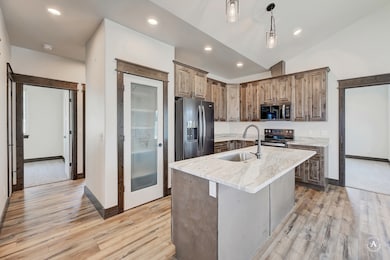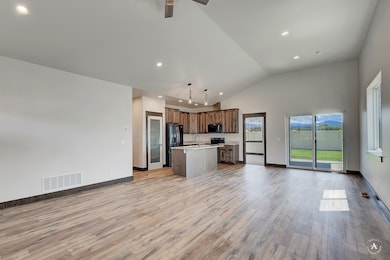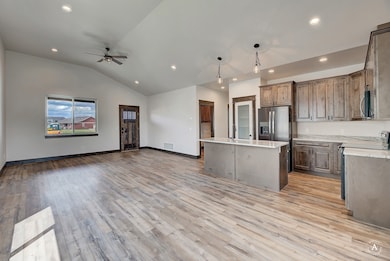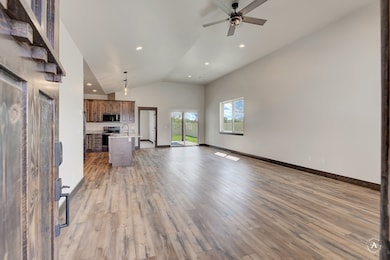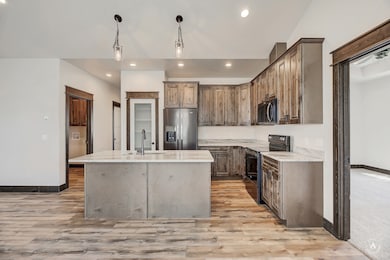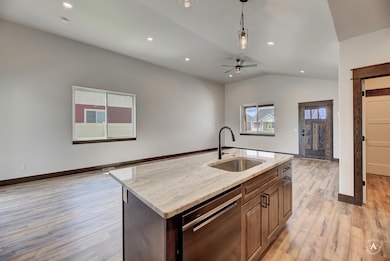242 Stirling Loop East Helena, MT 59635
Estimated payment $2,534/month
Highlights
- New Construction
- Vaulted Ceiling
- Covered Patio or Porch
- Open Floorplan
- Modern Architecture
- 2 Car Attached Garage
About This Home
New construction home by Alpine Home Builders. This prime lot backs up to the open space of Prickly Pear Land Trust! Enjoy your morning coffee and your afternoon BBQs on the covered back patio with unobstructed views of the creek bottom and mountains. Single level living with open floor plan and large vaulted ceilings. Master bathroom has a private toilet room, tile shower, and double vanity. Quartz countertops throughout, with real wood trim and air conditioning are just a few of the other upgraded finishes. This home is currently under construction with estimated completion date of October 2025. All photos are of a similar home; actual finishes will vary. Price does not include landscaping or fencing.
Listing Agent
Oakland & Company - Helena License #RRE-RBS-LIC-108251 Listed on: 09/22/2025
Home Details
Home Type
- Single Family
Est. Annual Taxes
- $395
Year Built
- Built in 2025 | New Construction
HOA Fees
- $25 Monthly HOA Fees
Parking
- 2 Car Attached Garage
Home Design
- Modern Architecture
- Poured Concrete
Interior Spaces
- 1,501 Sq Ft Home
- Property has 1 Level
- Open Floorplan
- Vaulted Ceiling
- Basement
- Crawl Space
- Washer Hookup
Kitchen
- Oven or Range
- Microwave
- Dishwasher
Bedrooms and Bathrooms
- 3 Bedrooms
- Walk-In Closet
- 2 Full Bathrooms
Utilities
- Forced Air Heating and Cooling System
- Heating System Uses Gas
Additional Features
- Covered Patio or Porch
- 7,564 Sq Ft Lot
Community Details
- Association fees include snow removal
- Highland Meadows HOA
- Built by Alpine Home Builders LLC
- Highland Meadows Subdivision
Listing and Financial Details
- Assessor Parcel Number 05188825103410000
Map
Home Values in the Area
Average Home Value in this Area
Tax History
| Year | Tax Paid | Tax Assessment Tax Assessment Total Assessment is a certain percentage of the fair market value that is determined by local assessors to be the total taxable value of land and additions on the property. | Land | Improvement |
|---|---|---|---|---|
| 2025 | $395 | $76,512 | $0 | $0 |
Property History
| Date | Event | Price | List to Sale | Price per Sq Ft |
|---|---|---|---|---|
| 09/22/2025 09/22/25 | For Sale | $469,900 | -- | $313 / Sq Ft |
Source: Montana Regional MLS
MLS Number: 30057770
APN: 05-1888-25-1-03-41-0000
- 241 Stirling Loop
- 225 Stirling Loop
- 219 Stirling Loop
- 262 Stirling Loop
- 265 Stirling Loop
- 259 Stirling Loop
- 243 Stirling Loop
- 264 Stirling Loop
- 238 Stirling Loop
- 221 Stirling Loop
- 174 Meadow View Loop
- 266 Stirling Loop
- 318 Meadow View Loop
- 334 Meadow View Loop
- 167 Meadow View Loop
- 364 Meadow View Loop
- 308 N Thurman Ave Unit 1
- 530 Tejon Ln
- 2865 Sarah Ave
- 2867 Sarah Ave
- 2 W Pacific St
- 3973 Jaycee Ct
- 2470 York Rd Unit 3
- 3245 Cabernet Dr Unit 3245
- 965 Sonoma Dr
- 2115 Missoula Ave
- 301 Geddis St
- 624 S California St
- 1626 Walnut St Unit 1628 Walnut Street
- 1930 Tiger Ave
- 1430 E Lyndale Ave
- 2845 N Sanders St
- 1319 Walnut St
- 1215 Walnut St
- 1125 E Broadway St
- 1033 12th Ave
- 114 N Hoback St
- 866 Tara Ct Unit 866
- 523 Breckenridge St Unit 3 basement
- 408 E 6th Ave Unit 408 East 6th Avenue

