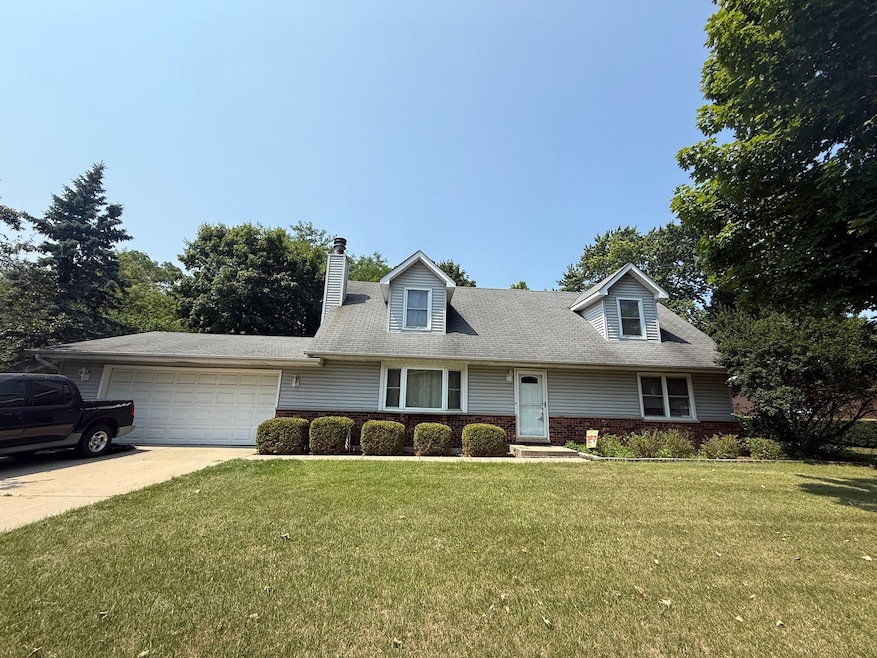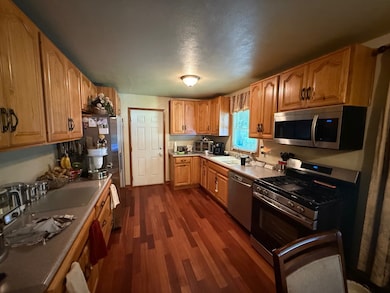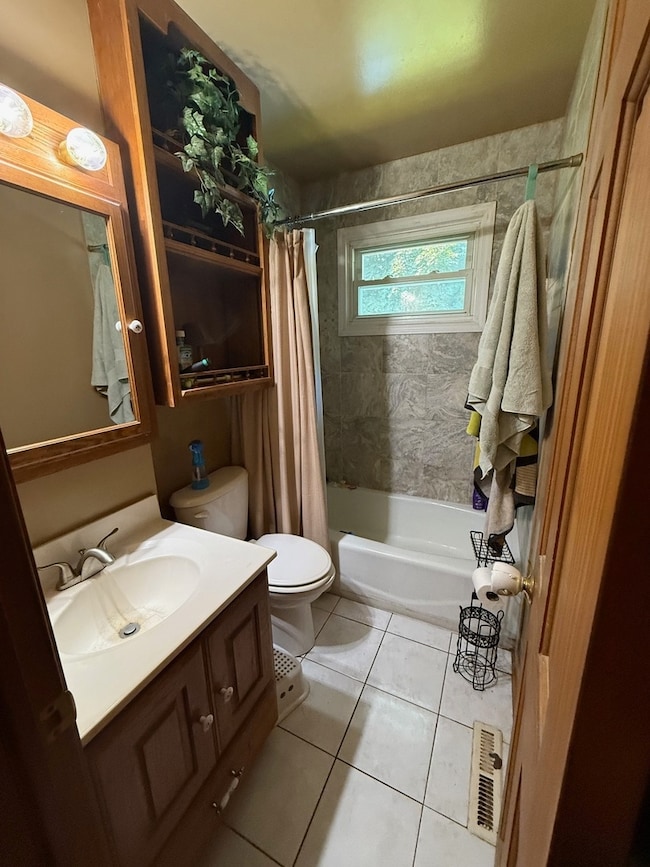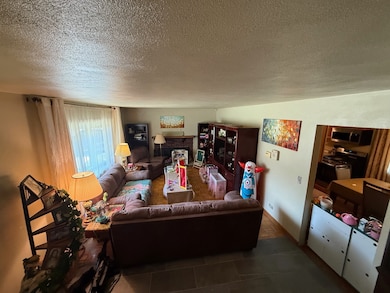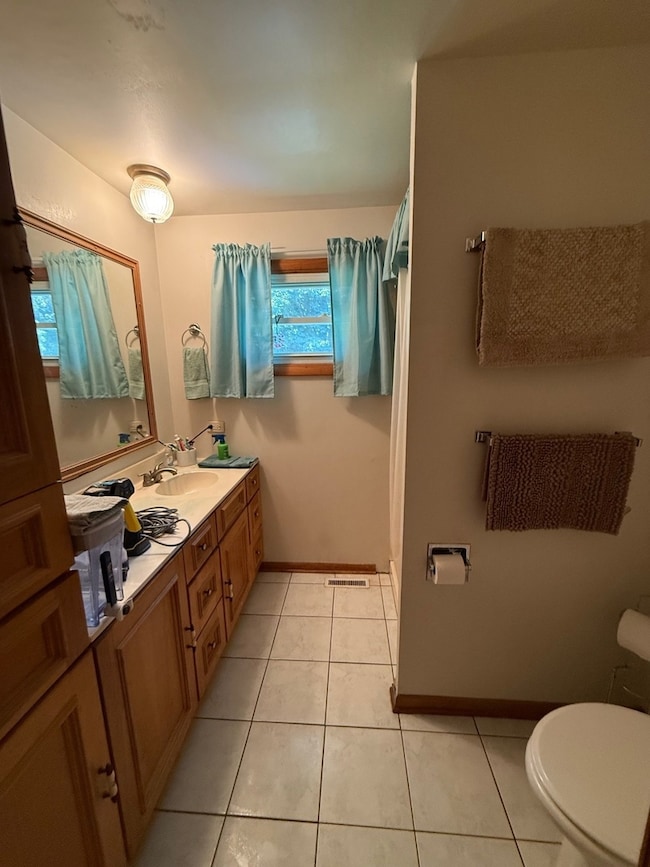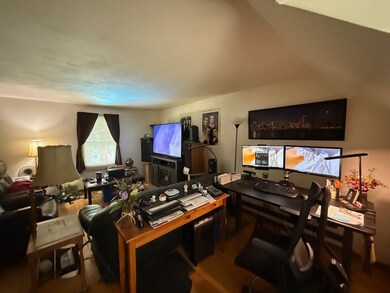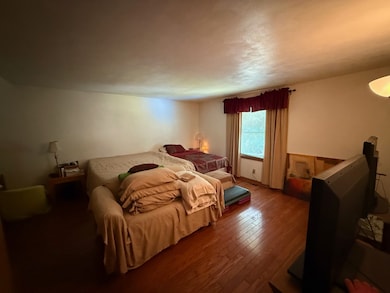242 Thompson Ave Winthrop Harbor, IL 60096
Estimated payment $2,358/month
Highlights
- Cape Cod Architecture
- Main Floor Bedroom
- Corner Lot
- Wood Flooring
- Full Attic
- Walk-In Closet
About This Home
FOUR BEDROOM Cape cod with Quality hardwood floors on 1st & 2nd Floor. BEAUTIFUL NEW tiled entry. Spacious living room with fireplace. Solid 6 panel Pine doors throughout. Large kitchen/dining area with Beautiful ARRAY OF Hickory cabinets. Two bedrooms and full bath on main floor PLUS Two HUGE bedrooms upstairs and 2nd bath. GOOD sized closets. Full unfinished basement awaits your finishing touches. Large corner lot-back yard is fenced with patio & shed. Home is currently rented... 24 hour notice to show required please. (tenant works from home). Attached 2 car garage. Steps to stateline and minutes to Lake Michigan! GREAT HOME!!!
Home Details
Home Type
- Single Family
Est. Annual Taxes
- $8,691
Year Built
- Built in 1979
Lot Details
- 0.29 Acre Lot
- Lot Dimensions are 95.42x133.18
- Fenced
- Corner Lot
- Paved or Partially Paved Lot
Parking
- 2 Car Garage
- Driveway
- Parking Included in Price
Home Design
- Cape Cod Architecture
- Brick Exterior Construction
- Asphalt Roof
- Concrete Perimeter Foundation
Interior Spaces
- 1,544 Sq Ft Home
- 1.5-Story Property
- Ceiling Fan
- Gas Log Fireplace
- Family Room
- Living Room with Fireplace
- Combination Kitchen and Dining Room
- Full Attic
- Carbon Monoxide Detectors
Kitchen
- Range
- Microwave
- Dishwasher
Flooring
- Wood
- Parquet
Bedrooms and Bathrooms
- 4 Bedrooms
- 4 Potential Bedrooms
- Main Floor Bedroom
- Walk-In Closet
- Bathroom on Main Level
- 2 Full Bathrooms
Laundry
- Laundry Room
- Dryer
- Washer
Basement
- Basement Fills Entire Space Under The House
- Sump Pump
Outdoor Features
- Patio
- Shed
Utilities
- Forced Air Heating and Cooling System
- Heating System Uses Natural Gas
Community Details
- Capecod
Listing and Financial Details
- Homeowner Tax Exemptions
Map
Home Values in the Area
Average Home Value in this Area
Tax History
| Year | Tax Paid | Tax Assessment Tax Assessment Total Assessment is a certain percentage of the fair market value that is determined by local assessors to be the total taxable value of land and additions on the property. | Land | Improvement |
|---|---|---|---|---|
| 2024 | $8,075 | $86,307 | $8,870 | $77,437 |
| 2023 | $7,245 | $75,338 | $8,563 | $66,775 |
| 2022 | $7,245 | $66,201 | $8,375 | $57,826 |
| 2021 | $7,433 | $64,517 | $8,162 | $56,355 |
| 2020 | $7,239 | $61,568 | $7,789 | $53,779 |
| 2019 | $7,087 | $58,414 | $7,390 | $51,024 |
| 2018 | $6,734 | $55,008 | $8,889 | $46,119 |
| 2017 | $6,703 | $51,748 | $8,362 | $43,386 |
| 2016 | $6,562 | $49,265 | $7,961 | $41,304 |
| 2015 | $6,509 | $45,181 | $7,301 | $37,880 |
| 2014 | $6,471 | $46,930 | $10,883 | $36,047 |
| 2012 | $6,291 | $48,768 | $11,309 | $37,459 |
Property History
| Date | Event | Price | List to Sale | Price per Sq Ft |
|---|---|---|---|---|
| 08/06/2025 08/06/25 | For Sale | $310,000 | -- | $201 / Sq Ft |
Purchase History
| Date | Type | Sale Price | Title Company |
|---|---|---|---|
| Warranty Deed | $218,000 | Aa Transnation Title Ins Co |
Mortgage History
| Date | Status | Loan Amount | Loan Type |
|---|---|---|---|
| Open | $150,000 | Purchase Money Mortgage |
Source: Midwest Real Estate Data (MRED)
MLS Number: 12439575
APN: 04-04-411-015
- 0 Garnett Ave
- 1810 5th St
- 630 Whitney Ave
- 830 Russell Ave
- 429 Megan Place
- 432 Megan Place
- 436 Megan Place
- 737 Franklin Ave
- 12111 28th Ave
- 12122 28th Ave
- 11279 W Russell Rd
- 3109 11th St
- 43100 N Lewis Ave
- 1120 Fulton Ave
- Lt0 39th Ave
- 42908 N Lewis Ave
- 0 13th St Unit MRD12432014
- 3106 13th St
- 1206 Landon Ave
- 1808 13th St
- 630 Whitney Ave
- 830 Russell Ave
- 737 Franklin Ave
- 1039 Sheridan Rd Unit 1
- 1700 Gideon Ave
- 1008 18th St
- 3602 16th St Unit 3
- 2041 Jethro Ave
- 1501 Lorelei Dr
- 1544 Anderson Trail
- 10016 3rd Ave
- 2512 Salem Blvd
- 4110 Lake Ct
- 2421 Lewis Ave Unit 2421-A
- 2671 Sheridan Rd
- 1908 Daybreak Ln
- 2815 Elisha Ave
- 2904 W 31st St
- 2809 31st St
- 2150 89th St
