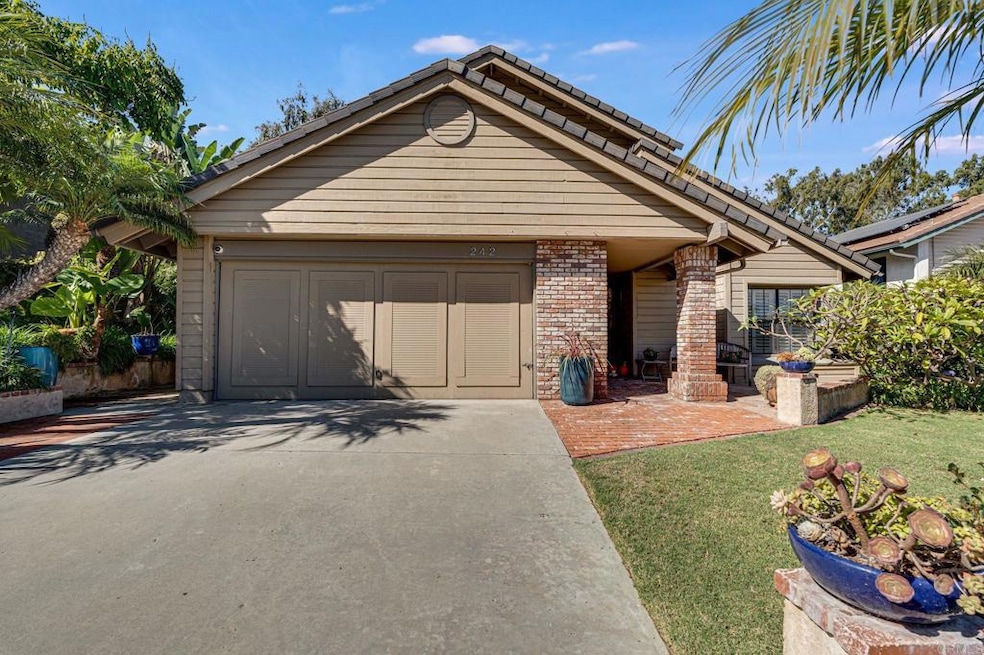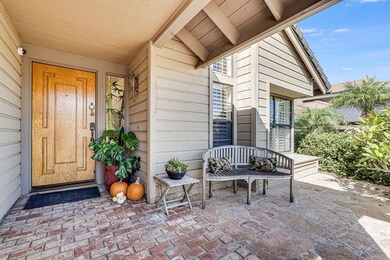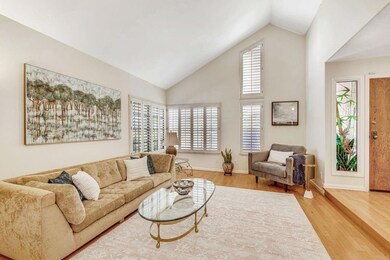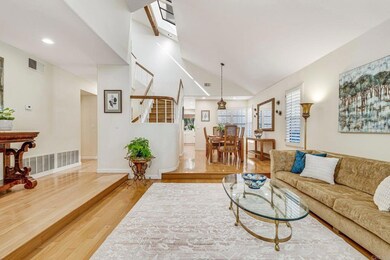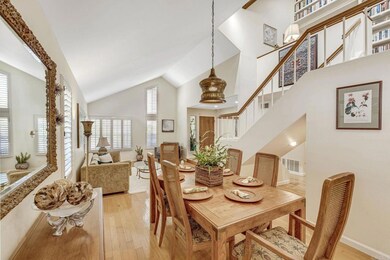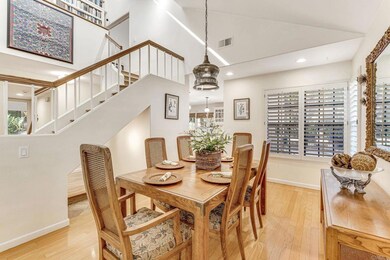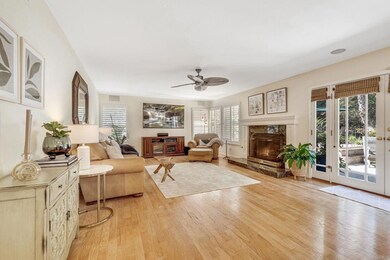
242 Via Villena Encinitas, CA 92024
Central Encinitas NeighborhoodHighlights
- Koi Pond
- Contemporary Architecture
- High Ceiling
- Park Dale Lane Elementary Rated A
- Wood Flooring
- Granite Countertops
About This Home
As of January 2025This splendid cul-de-sac home is located in the sought-after Cantabria neighborhood of Encinitas. It features four bedrooms and three bathrooms and boasts abundant natural light, vaulted ceilings, skylights, a cozy gas fireplace, plantation shutters, and hardwood floors throughout. Step into the expansive west-facing backyard to find a tranquil oasis with a soothing fountain gracing a zen-like koi pond, and vibrant tropical gardens. The first-floor bedroom and bathroom are ideally situated for multigenerational living or can serve as a home office. The master bedroom offers a spacious en-suite bathroom with a separate spa tub and shower and a walk-in closet. The open kitchen showcases stylish Corian and granite countertops, modern stainless steel appliances, and a convenient walk-in pantry. The home includes an attached two-car garage with abundant storage space. Community amenities include a pool, spa, and two lighted tennis courts just steps away from the house. Ideally located within two miles of the beach and the charming Downtown Encinitas, this property also offers proximity to top-rated schools and exceptional healthcare facilities. Shopping, dining, tennis, pickleball, and swimming are all within walking distance. You'll enjoy easy access to major retailers such as Home Depot, Target, Walmart, and The Forum. Don't miss the opportunity to experience this exceptional property - call today to book your tour!
Last Agent to Sell the Property
Compass Brokerage Email: marya.jefferson@compass.com License #01424338 Listed on: 09/05/2024

Home Details
Home Type
- Single Family
Est. Annual Taxes
- $1,726
Year Built
- Built in 1983
Lot Details
- 6,610 Sq Ft Lot
- East Facing Home
- Wood Fence
- Landscaped
- Rectangular Lot
- Private Yard
- Garden
- Property is zoned R1
HOA Fees
- $230 Monthly HOA Fees
Parking
- 2 Car Attached Garage
- 2 Open Parking Spaces
- Parking Available
- Front Facing Garage
- Driveway
Property Views
- Neighborhood
- Courtyard
Home Design
- Contemporary Architecture
- Frame Construction
- Tile Roof
- Pre-Cast Concrete Construction
- Concrete Perimeter Foundation
- Stucco
Interior Spaces
- 2,407 Sq Ft Home
- 2-Story Property
- Built-In Features
- High Ceiling
- Shutters
- Window Screens
- Entryway
- Family Room
- Living Room with Fireplace
- Home Office
- Storage
- Laundry Room
Kitchen
- Double Convection Oven
- Electric Oven
- Electric Range
- Microwave
- Dishwasher
- Granite Countertops
- Disposal
Flooring
- Wood
- Concrete
- Tile
Bedrooms and Bathrooms
- 4 Bedrooms
- 3 Full Bathrooms
Outdoor Features
- Slab Porch or Patio
- Koi Pond
- Exterior Lighting
Utilities
- Central Air
- Heating System Uses Natural Gas
- Electric Water Heater
- Cable TV Available
Listing and Financial Details
- Tax Lot 57
- Tax Tract Number 9338
- Assessor Parcel Number 2595700500
- Seller Considering Concessions
Community Details
Overview
- Terraces Of Cantebria Association, Phone Number (888) 990-7111
Recreation
- Tennis Courts
- Community Pool
- Community Spa
Ownership History
Purchase Details
Home Financials for this Owner
Home Financials are based on the most recent Mortgage that was taken out on this home.Purchase Details
Purchase Details
Home Financials for this Owner
Home Financials are based on the most recent Mortgage that was taken out on this home.Purchase Details
Home Financials for this Owner
Home Financials are based on the most recent Mortgage that was taken out on this home.Purchase Details
Purchase Details
Similar Homes in Encinitas, CA
Home Values in the Area
Average Home Value in this Area
Purchase History
| Date | Type | Sale Price | Title Company |
|---|---|---|---|
| Grant Deed | $1,600,000 | First American Title | |
| Interfamily Deed Transfer | -- | -- | |
| Grant Deed | $490,000 | Commonwealth Land Title Co | |
| Grant Deed | $419,000 | Commonwealth Land Title Co | |
| Deed | $305,000 | -- | |
| Deed | $188,000 | -- |
Mortgage History
| Date | Status | Loan Amount | Loan Type |
|---|---|---|---|
| Previous Owner | $310,000 | New Conventional | |
| Previous Owner | $355,000 | Adjustable Rate Mortgage/ARM | |
| Previous Owner | $150,000 | Credit Line Revolving | |
| Previous Owner | $100,000 | Credit Line Revolving | |
| Previous Owner | $50,000 | Credit Line Revolving | |
| Previous Owner | $41,827 | Credit Line Revolving | |
| Previous Owner | $45,000 | Credit Line Revolving | |
| Previous Owner | $377,000 | No Value Available |
Property History
| Date | Event | Price | Change | Sq Ft Price |
|---|---|---|---|---|
| 07/16/2025 07/16/25 | Pending | -- | -- | -- |
| 07/11/2025 07/11/25 | For Sale | $1,999,000 | +24.9% | $830 / Sq Ft |
| 01/27/2025 01/27/25 | Sold | $1,600,000 | -9.9% | $665 / Sq Ft |
| 01/10/2025 01/10/25 | Pending | -- | -- | -- |
| 10/27/2024 10/27/24 | For Sale | $1,775,000 | +10.9% | $737 / Sq Ft |
| 10/04/2024 10/04/24 | Off Market | $1,600,000 | -- | -- |
| 09/05/2024 09/05/24 | For Sale | $1,838,000 | -- | $764 / Sq Ft |
Tax History Compared to Growth
Tax History
| Year | Tax Paid | Tax Assessment Tax Assessment Total Assessment is a certain percentage of the fair market value that is determined by local assessors to be the total taxable value of land and additions on the property. | Land | Improvement |
|---|---|---|---|---|
| 2025 | $1,726 | $1,759,500 | $1,530,000 | $229,500 |
| 2024 | $1,726 | $112,905 | $33,714 | $79,191 |
| 2023 | $1,636 | $110,692 | $33,053 | $77,639 |
| 2022 | $1,569 | $108,522 | $32,405 | $76,117 |
| 2021 | $1,514 | $106,395 | $31,770 | $74,625 |
| 2020 | $1,466 | $105,305 | $31,445 | $73,860 |
| 2019 | $1,442 | $103,241 | $30,829 | $72,412 |
| 2018 | $1,419 | $101,218 | $30,225 | $70,993 |
| 2017 | $1,397 | $99,234 | $29,633 | $69,601 |
| 2016 | $1,362 | $97,289 | $29,052 | $68,237 |
| 2015 | $1,316 | $95,829 | $28,616 | $67,213 |
| 2014 | $1,268 | $93,953 | $28,056 | $65,897 |
Agents Affiliated with this Home
-
Tyler Dabovich

Seller's Agent in 2025
Tyler Dabovich
eXp Realty of Southern California, Inc.
(818) 441-6695
52 Total Sales
-
Marya Jefferson

Seller's Agent in 2025
Marya Jefferson
Compass
(858) 792-8005
2 in this area
12 Total Sales
-
John Griswold

Seller Co-Listing Agent in 2025
John Griswold
Compass
(858) 342-2838
5 in this area
93 Total Sales
-
Gavin Henrich
G
Buyer's Agent in 2025
Gavin Henrich
Premier Realty Associates
(858) 277-6173
1 in this area
9 Total Sales
Map
Source: California Regional Multiple Listing Service (CRMLS)
MLS Number: NDP2407863
APN: 259-570-05
- 435 Sandalwood Ct
- 407 Via Ultimo
- 508 Hidden Ridge Ct
- 473 Sandalwood Ct
- 486 Sandalwood Ct
- 155 Rosebay Dr Unit 31
- 597 Via Cantebria
- 820 Encinitas Blvd Unit 203
- 800 Encinitas Blvd Unit 201
- 1358 Walnutview Dr
- 444 N El Camino Real Unit 116
- 571 Lynwood Dr
- 622 Brae Mar Ct
- 1164 Quail Gardens Ct
- 1554 Traveld Way
- 1543 Calle Violetas
- 1601 Tucker Ln
- 1146 E Cove Place
- 1663 Linda Sue Ln
- 1641 Tucker Ln
