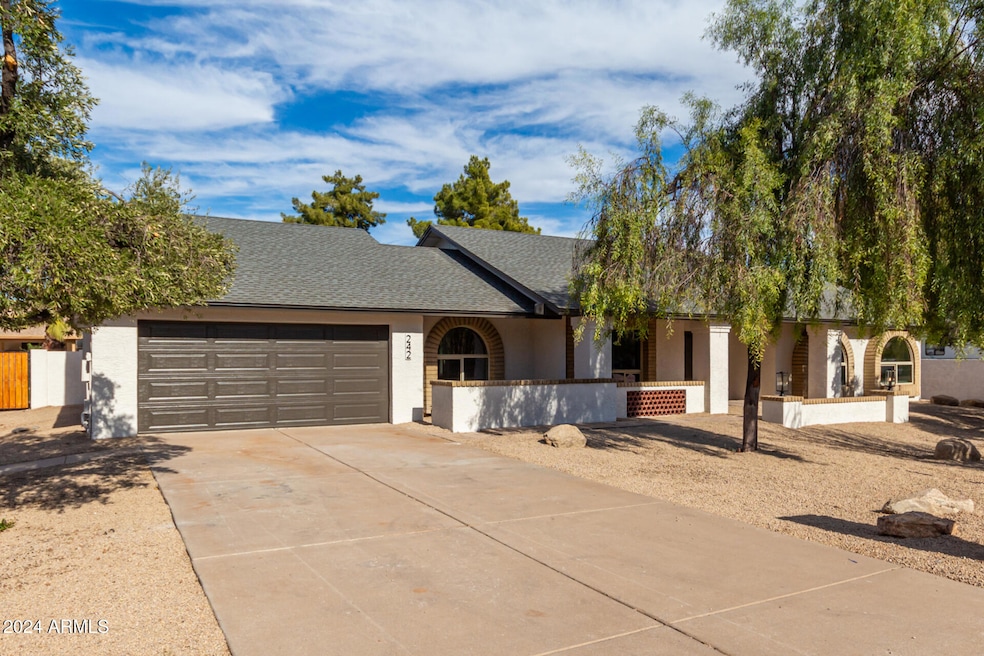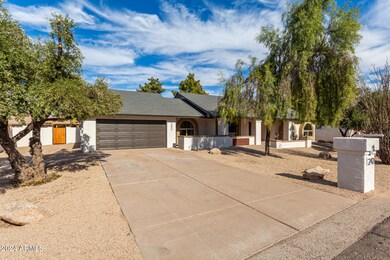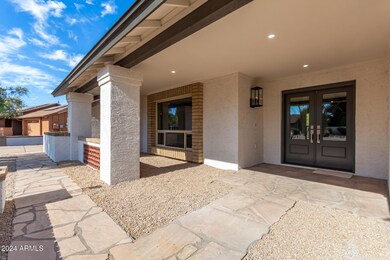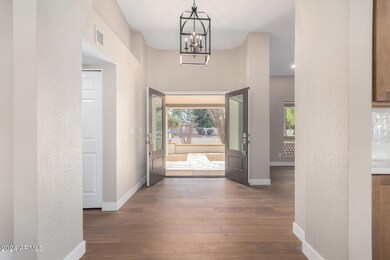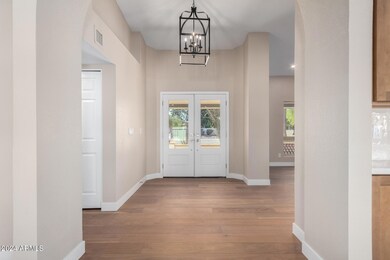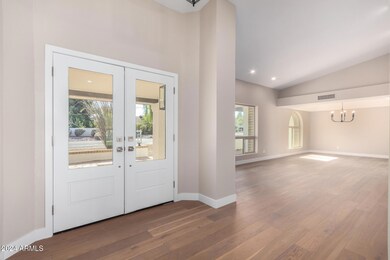
242 W Myrna Ln Tempe, AZ 85284
West Chandler NeighborhoodHighlights
- Private Pool
- RV Access or Parking
- Vaulted Ceiling
- Kyrene de la Mariposa Elementary School Rated A-
- 0.39 Acre Lot
- Wood Flooring
About This Home
As of January 2025Reimagined South Tempe home. Complete remodel from the ground up. Nothing old remains. NO HOA RV friendly community. just 15 minutes to Sky Habor, Scottsdale and a couple of miles to 4 freeways. Huge 1/3-acre, (16,7776sf) lot with room for your RV garage. Elbow room in the heart of Tempe!
New cabinets, quartz tops, new professional appliances, modern tiled shower surrounds, wide plank hardwood floors, no curb master shower with a rain head, body spray and frameless 3/8 glass enclosure. All new lifetime warrantied Delta plumbing fixtures, new designer lighting and fans. High vaulted ceilings in most rooms. New roof, new ACs, new tinted insulated vinyl windows. Replastered pebble sheen pool resurfaced cool deck. The remodel was done in 2024, modern contemporary features in today's color
Last Agent to Sell the Property
Realty Executives Arizona Territory License #SA015935000 Listed on: 11/22/2024

Home Details
Home Type
- Single Family
Est. Annual Taxes
- $3,640
Year Built
- Built in 1983
Lot Details
- 0.39 Acre Lot
- Block Wall Fence
- Front and Back Yard Sprinklers
- Sprinklers on Timer
- Grass Covered Lot
Parking
- 2 Car Garage
- Garage Door Opener
- RV Access or Parking
Home Design
- Roof Updated in 2024
- Composition Roof
- Block Exterior
- Stucco
Interior Spaces
- 2,228 Sq Ft Home
- 1-Story Property
- Vaulted Ceiling
- Ceiling Fan
- Skylights
- Double Pane Windows
- Low Emissivity Windows
- Vinyl Clad Windows
- Family Room with Fireplace
Kitchen
- Kitchen Updated in 2024
- Breakfast Bar
- Built-In Microwave
Flooring
- Floors Updated in 2024
- Wood
- Carpet
- Tile
Bedrooms and Bathrooms
- 4 Bedrooms
- Bathroom Updated in 2024
- 3 Bathrooms
- Dual Vanity Sinks in Primary Bathroom
Pool
- Pool Updated in 2024
- Private Pool
- Diving Board
Schools
- Kyrene De La Mariposa Elementary School
- Kyrene Middle School
- Corona Del Sol High School
Utilities
- Cooling System Updated in 2024
- Zoned Heating and Cooling System
- Plumbing System Updated in 2024
- Wiring Updated in 2024
- Water Softener
- High Speed Internet
- Cable TV Available
Additional Features
- No Interior Steps
- Patio
Listing and Financial Details
- Tax Lot 58
- Assessor Parcel Number 301-61-084
Community Details
Overview
- No Home Owners Association
- Association fees include no fees
- Built by Brand new
- Duskfire Unit 2 Subdivision, Remodeled Floorplan
Recreation
- Bike Trail
Ownership History
Purchase Details
Home Financials for this Owner
Home Financials are based on the most recent Mortgage that was taken out on this home.Purchase Details
Home Financials for this Owner
Home Financials are based on the most recent Mortgage that was taken out on this home.Similar Homes in the area
Home Values in the Area
Average Home Value in this Area
Purchase History
| Date | Type | Sale Price | Title Company |
|---|---|---|---|
| Warranty Deed | $875,500 | Fidelity National Title Agency | |
| Warranty Deed | $875,500 | Fidelity National Title Agency | |
| Warranty Deed | $535,000 | Fidelity National Title Agency |
Mortgage History
| Date | Status | Loan Amount | Loan Type |
|---|---|---|---|
| Open | $645,500 | New Conventional | |
| Closed | $645,500 | New Conventional | |
| Previous Owner | $260,000 | New Conventional | |
| Previous Owner | $259,200 | FHA | |
| Previous Owner | $193,500 | New Conventional | |
| Previous Owner | $70,000 | Credit Line Revolving | |
| Previous Owner | $200,000 | Unknown | |
| Previous Owner | $80,500 | Credit Line Revolving |
Property History
| Date | Event | Price | Change | Sq Ft Price |
|---|---|---|---|---|
| 01/07/2025 01/07/25 | Sold | $875,000 | -1.3% | $393 / Sq Ft |
| 11/22/2024 11/22/24 | For Sale | $886,900 | +65.8% | $398 / Sq Ft |
| 08/23/2024 08/23/24 | Sold | $535,000 | -15.7% | $283 / Sq Ft |
| 08/14/2024 08/14/24 | Pending | -- | -- | -- |
| 08/07/2024 08/07/24 | Price Changed | $635,000 | -5.9% | $335 / Sq Ft |
| 07/20/2024 07/20/24 | For Sale | $675,000 | -- | $357 / Sq Ft |
Tax History Compared to Growth
Tax History
| Year | Tax Paid | Tax Assessment Tax Assessment Total Assessment is a certain percentage of the fair market value that is determined by local assessors to be the total taxable value of land and additions on the property. | Land | Improvement |
|---|---|---|---|---|
| 2025 | $3,640 | $37,533 | -- | -- |
| 2024 | $3,870 | $35,746 | -- | -- |
| 2023 | $3,870 | $49,980 | $9,990 | $39,990 |
| 2022 | $3,691 | $40,130 | $8,020 | $32,110 |
| 2021 | $3,773 | $37,700 | $7,540 | $30,160 |
| 2020 | $3,690 | $35,260 | $7,050 | $28,210 |
| 2019 | $3,580 | $34,600 | $6,920 | $27,680 |
| 2018 | $3,471 | $33,180 | $6,630 | $26,550 |
| 2017 | $3,813 | $31,080 | $6,210 | $24,870 |
| 2016 | $2,893 | $31,160 | $6,230 | $24,930 |
| 2015 | $2,673 | $26,600 | $5,320 | $21,280 |
Agents Affiliated with this Home
-

Seller's Agent in 2025
Randy Duncan
Realty Executives
(602) 377-0896
3 in this area
53 Total Sales
-
J
Buyer's Agent in 2025
James Tisdale
West USA Realty
(602) 942-4200
1 in this area
8 Total Sales
-

Seller's Agent in 2024
Holly Pittullo
Reata Land
(520) 705-7760
2 in this area
45 Total Sales
Map
Source: Arizona Regional Multiple Listing Service (ARMLS)
MLS Number: 6784696
APN: 301-61-084
- 238 W Myrna Ln
- 9019 S Dateland Dr
- 9004 S Ash Ave
- 9021 S Drea Ln
- 387 W Larona Ln
- 67 W Sarah Ln
- 9276 S Myrtle Ave
- 5912 W Gail Dr
- 8863 S Grandview Dr
- 8781 S Mill Ave
- 236 W Calle Monte Vista
- 5731 W Gail Dr
- 136 E Vera Ln
- 9 E Los Arboles Cir
- 76 E Calle de Arcos
- 8913 S Forest Ave
- 105 E Los Arboles Dr
- 8450 S Stephanie Ln
- 119 E Palomino Dr
- 115 W El Freda Rd
