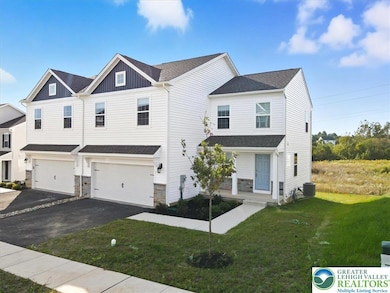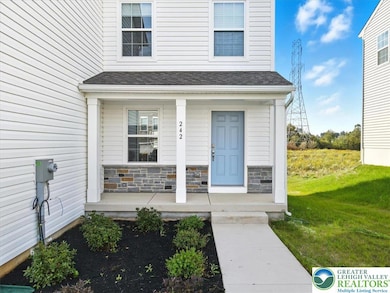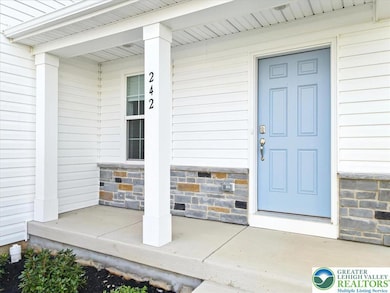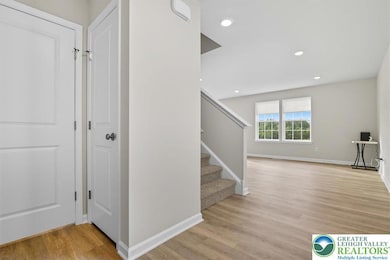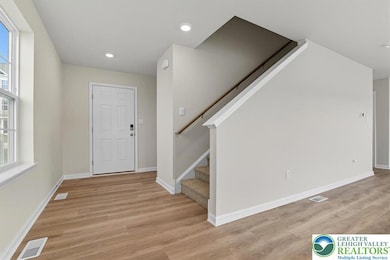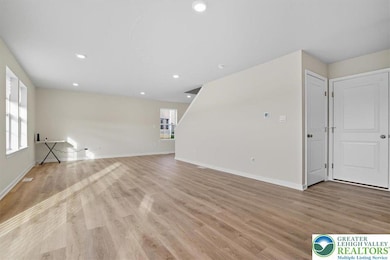242 Winding Rd Easton, PA 18040
Highlights
- New Construction
- Washer and Dryer
- Heating Available
- 2 Car Attached Garage
About This Home
New Construction – MOVE-IN READY RENTAL! This brand-new twin-style home boasts 4 bedrooms, 2.5 bathrooms, an attached two-car garage, and an unfinished basement. The welcoming foyer opens to a bright, spacious great room with an open-concept design that flows seamlessly into the dining area and modern kitchen. The kitchen offers abundant counter space, a walk-in pantry, stainless steel appliances, and a large island. Upstairs, the owner’s suite boasts a generous walk-in closet and private bath. Three additional bedrooms with ample closets, a full hall bath, and a convenient second-floor laundry complete the level. An unfinished basement provides extra storage. Home is close to the NJ border and approximately 1 1⁄2 hours from both New York City and Philadelphia. Landlord is looking for a 1+ year lease. Tenant pays all utilities, plus snow removal and lawn cutting. Application required @ $50 per person 18 or older. Tours available; please inquire for availability.
Townhouse Details
Home Type
- Townhome
Est. Annual Taxes
- $5
Year Built
- Built in 2025 | New Construction
Parking
- 2 Car Attached Garage
- On-Street Parking
- Off-Street Parking
Interior Spaces
- 1,950 Sq Ft Home
- 2-Story Property
- Washer and Dryer
Kitchen
- Microwave
- Dishwasher
- Disposal
Bedrooms and Bathrooms
- 4 Bedrooms
Schools
- Easton High School
Additional Features
- 5,264 Sq Ft Lot
- Heating Available
Listing and Financial Details
- Property Available on 10/2/25
- Rent includes association dues
Community Details
Overview
- Lafayette Hills Subdivision
Pet Policy
- No Pets Allowed
Map
Source: Greater Lehigh Valley REALTORS®
MLS Number: 765524
APN: K9 10 7A-446 0311
- 105 Winding Rd
- 109 Winding Rd
- 103 Winding Rd
- 111 Winding Rd
- 107 Winding Rd
- PENWELL Plan at Lafayette Hills
- GALEN Plan at Lafayette Hills
- 226 Winding Rd
- REGENT Plan at Lafayette Hills - Twins
- Derby Duplex Plan at Lafayette Hills - Twins
- 228 Winding Rd
- 227 Winding Rd
- 225 Winding Rd
- 224 Winding Rd
- 230 Winding Rd
- 223 Winding Rd
- 229 Winding Rd
- 129 Winding Rd
- 121 Winding Rd
- 2512 Gila Dr
- 12 Freedom Terrace
- 2250 Lafayette Park Dr
- 2265 Lafayette Park Dr Unit B4
- 2265 Lafayette Park Dr Unit B7
- 3 Fort Lee Ct
- 30 Millbrook Ct
- 1011 George St
- 915-0 George St
- 1141 W Lafayette St
- 1135 W Lafayette St
- 929 Mccartney St
- 4194 Sullivan Trail
- 715 Cattell St Unit 2nd/3rd Floor
- 821 Jackson St
- 416 N 8th St
- 1450 Church Ln Unit B
- 417 Mccartney St Unit 1
- 420 Porter St Unit 1st Floor
- 324 Taylor Ave

