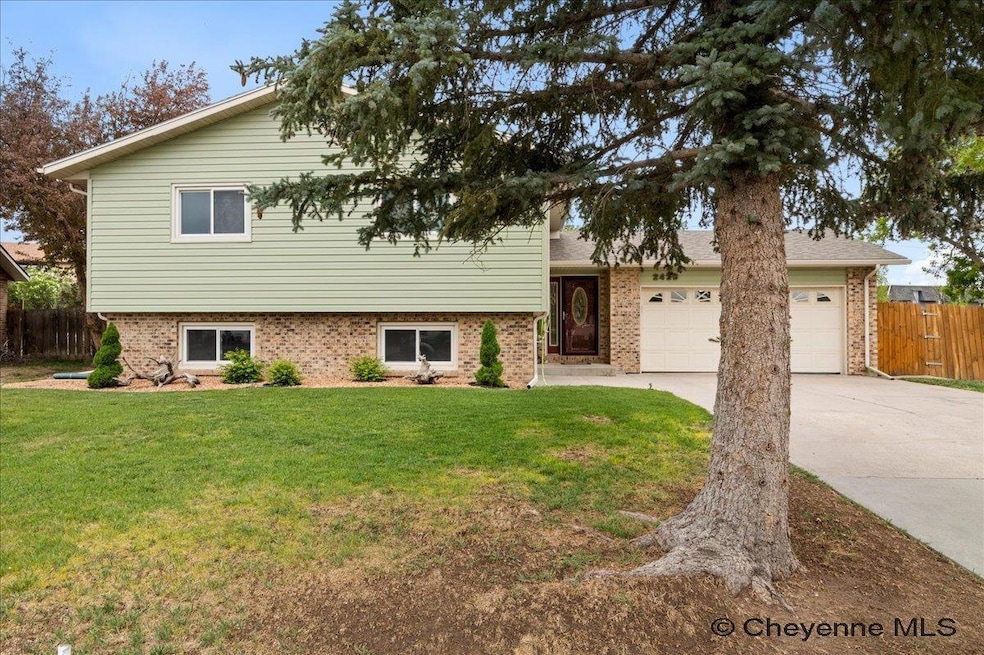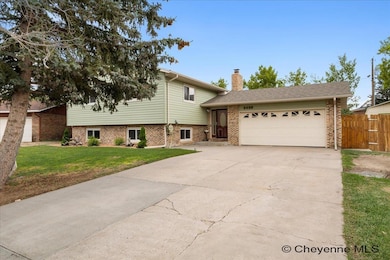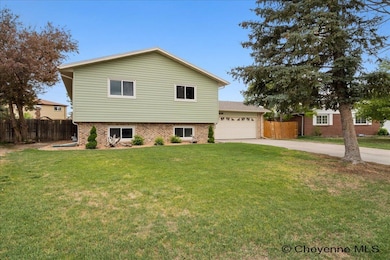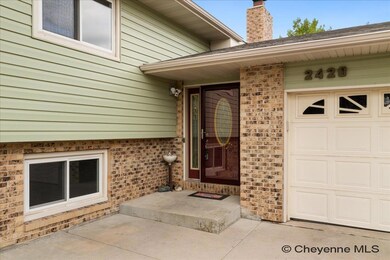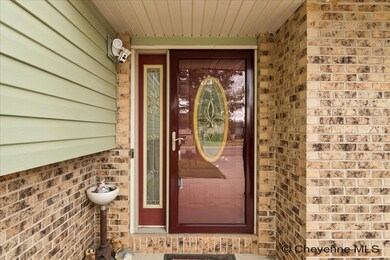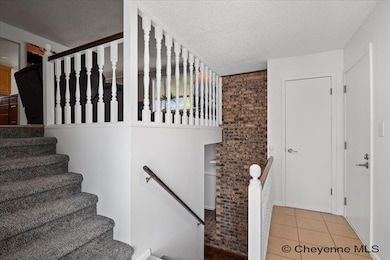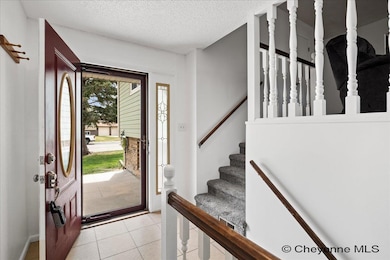
2420 Apache St Cheyenne, WY 82009
Estimated payment $2,456/month
Highlights
- RV Access or Parking
- Wood Flooring
- Separate Outdoor Workshop
- Wood Burning Stove
- Solid Surface Countertops
- Eat-In Kitchen
About This Home
Immaculate Bi-Level home in excellent location! Nestled on an oversized lot in Anderson Estates, this clean and well maintained property is everything you’ve been looking for! Gleaming refinished hardwood flooring on the upper level. Gourmet kitchen with updated slate appliance suite and tiled center island! Adjoining living and dining spaces for the perfect gathering spot! Large primary suite with attached ensuite bath! Fully finished lower level with LVT flooring in the spacious rec room with cozy wood fireplace! Two large lower-level bedrooms share a 3/4 bath! Huge laundry room with extra storage and included washer & dryer! Large 2-car garage with extra room for workspace or storage! Massive covered deck with built in lighting and removable ramp! Hookups for future hot-tub! 14x24 shop with overhead door and partially insulated plus 8x10 shed for the garden tools! Lush and mature landscaping includes large trees, retaining wall and well kept lawns. RV pad with gate! Low maintenance metal and brick exterior! New roof within the last 5 years! Homes in this condition are highly sought after, don’t miss your opportunity! Call your favorite Realtor for a showing today!
Home Details
Home Type
- Single Family
Est. Annual Taxes
- $2,501
Year Built
- Built in 1976
Lot Details
- 0.28 Acre Lot
- Grass Covered Lot
- Back Yard Fenced and Front Yard
Home Design
- Bi-Level Home
- Brick Exterior Construction
- Composition Roof
- Metal Siding
Interior Spaces
- Wood Burning Stove
- Wood Burning Fireplace
- Basement
Kitchen
- Eat-In Kitchen
- Solid Surface Countertops
Flooring
- Wood
- Tile
Bedrooms and Bathrooms
- 4 Bedrooms
Parking
- 2 Car Attached Garage
- Garage Door Opener
- RV Access or Parking
Accessible Home Design
- Accessible Ramps
Outdoor Features
- Covered Deck
- Separate Outdoor Workshop
- Utility Building
- Outbuilding
Utilities
- Forced Air Heating System
- Heating System Uses Natural Gas
Community Details
- Anderson Est Subdivision
Map
Home Values in the Area
Average Home Value in this Area
Tax History
| Year | Tax Paid | Tax Assessment Tax Assessment Total Assessment is a certain percentage of the fair market value that is determined by local assessors to be the total taxable value of land and additions on the property. | Land | Improvement |
|---|---|---|---|---|
| 2024 | $2,501 | $35,363 | $4,932 | $30,431 |
| 2023 | $2,475 | $35,007 | $4,932 | $30,075 |
| 2022 | $2,332 | $32,307 | $4,932 | $27,375 |
| 2021 | $2,080 | $28,748 | $4,932 | $23,816 |
| 2020 | $1,884 | $26,119 | $4,932 | $21,187 |
| 2019 | $1,773 | $24,563 | $4,932 | $19,631 |
| 2018 | $1,681 | $23,501 | $3,716 | $19,785 |
| 2017 | $1,600 | $22,163 | $3,716 | $18,447 |
| 2016 | $1,521 | $21,073 | $3,504 | $17,569 |
| 2015 | $1,426 | $19,747 | $3,504 | $16,243 |
| 2014 | $1,418 | $19,511 | $3,504 | $16,007 |
Property History
| Date | Event | Price | Change | Sq Ft Price |
|---|---|---|---|---|
| 05/20/2025 05/20/25 | Pending | -- | -- | -- |
| 05/12/2025 05/12/25 | For Sale | $405,000 | +57.6% | $184 / Sq Ft |
| 10/06/2017 10/06/17 | Sold | -- | -- | -- |
| 08/29/2017 08/29/17 | Pending | -- | -- | -- |
| 08/04/2017 08/04/17 | For Sale | $257,000 | +14.2% | $129 / Sq Ft |
| 04/25/2013 04/25/13 | Sold | -- | -- | -- |
| 03/06/2013 03/06/13 | Pending | -- | -- | -- |
| 03/04/2013 03/04/13 | For Sale | $225,000 | -- | $113 / Sq Ft |
Purchase History
| Date | Type | Sale Price | Title Company |
|---|---|---|---|
| Warranty Deed | -- | First American Title | |
| Warranty Deed | -- | None Available |
Mortgage History
| Date | Status | Loan Amount | Loan Type |
|---|---|---|---|
| Open | $25,500 | Credit Line Revolving | |
| Open | $225,600 | New Conventional | |
| Closed | $225,000 | Adjustable Rate Mortgage/ARM | |
| Previous Owner | $218,960 | FHA | |
| Previous Owner | $75,000 | Credit Line Revolving | |
| Previous Owner | $28,000 | Unknown |
About the Listing Agent

Mention the word ‘home’ and Mistie is all over it! It’s not just about selling homes for Mistie, it’s her way of life and passion! She loves it! Working through the entire process and making sure that the roof over someone’s head is not just a roof, but a safe and secure place to allow memories and moments to happen. She truly believes that finding that perfect home is the start of a person’s or family’s dreams. And when it’s time to move on, she wants people to move on to their next phase in
Mistie's Other Listings
Source: Cheyenne Board of REALTORS®
MLS Number: 97165
APN: 1-1129-0002-0009-0
- 2519 Sagebrush Ave
- 2416 Plain View Rd
- 2621 Sagebrush Ave
- 110 Clover Ct
- 2385 Foothills Rd
- 4821 King Arthur Way
- 5711 Mica Bluff
- 5312 Greybull Ave
- Lot14 Blk 5 Foothills Rd
- 5710 Mica Bluff
- 5706 Jade Bluff
- 4800 King Arthur Way
- 2531 Levi Rd
- 5801 Mica Bluff
- 5040 Greybull Ave
- 2703 Foothills Rd
- 4734 King Arthur Way
- 6006 Highview Ct
- 5021 Sagebrush Ave
- 3301 Douglas St
