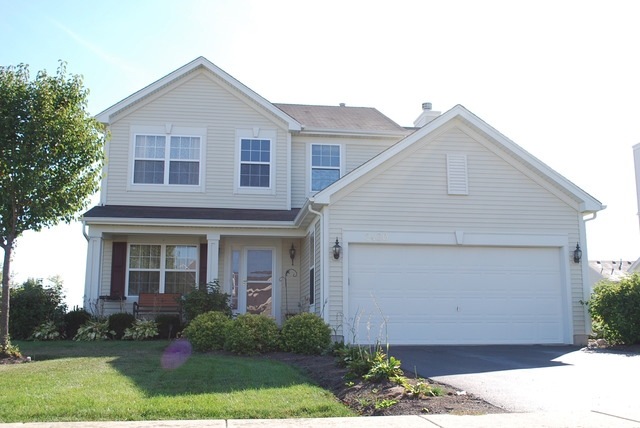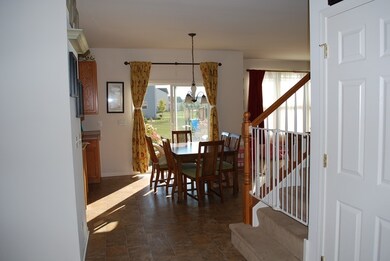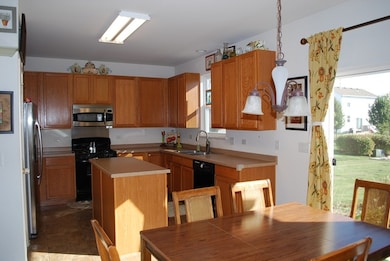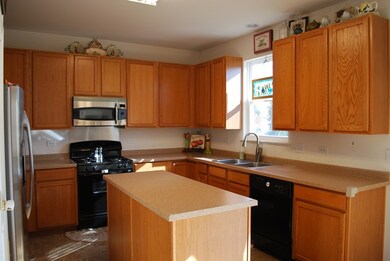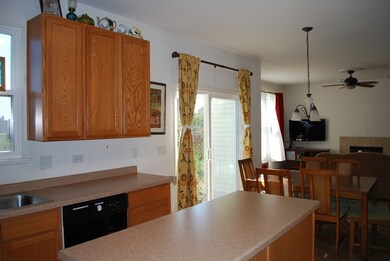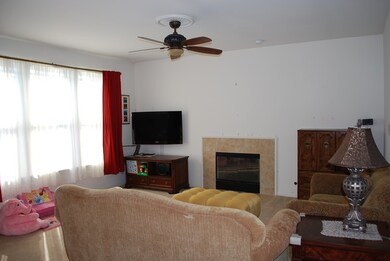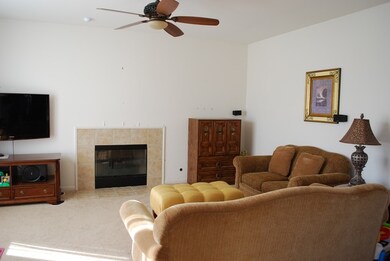
2420 Charismatic Ln Montgomery, IL 60538
South Montgomery NeighborhoodEstimated Value: $386,000 - $406,000
Highlights
- Vaulted Ceiling
- Loft
- 2 Car Attached Garage
- Yorkville Middle School Rated A-
- Porch
- Stamped Concrete Patio
About This Home
As of August 2014NEWER FAIRFIELD MODEL*3BRS PLUS LOFT*2 STRY FOYER, 9FT CEILINGS ON 1ST FLOOR*HUGE EAT-IN KIT-CENTER ISLAND, 42" CABINETS,ALL APPLIANCES*SGD ACCESS TO FANTASTIC STAMPED PATIO & BACK YARD*BRIGHT & OPEN FR*GAS FIREPLACE WITH LOGS*1ST FLR LDY-STORAGE SHELVES*LUX MSTR BR SUITE-VAULTED CEILING,WALK-IN CLOSET,PRIV BATH W/DBL SINKS,SOAKING TUB,SEP SHOWER*NICE SIZE BEDROOMS*CEILING FANS IN MANY ROOMS*FULL BASEMENT*A MUST SEE!
Last Agent to Sell the Property
RE/MAX of Naperville License #475096270 Listed on: 04/03/2014

Home Details
Home Type
- Single Family
Est. Annual Taxes
- $6,273
Year Built
- Built in 2008
Lot Details
- Lot Dimensions are 76 x 141
- Paved or Partially Paved Lot
HOA Fees
- $30 Monthly HOA Fees
Parking
- 2 Car Attached Garage
- Garage Transmitter
- Garage Door Opener
- Driveway
- Parking Included in Price
Home Design
- Asphalt Roof
- Vinyl Siding
- Radon Mitigation System
- Concrete Perimeter Foundation
Interior Spaces
- 2,102 Sq Ft Home
- 2-Story Property
- Vaulted Ceiling
- Ceiling Fan
- Fireplace With Gas Starter
- Family Room with Fireplace
- Combination Dining and Living Room
- Loft
Kitchen
- Range
- Microwave
- Dishwasher
- Disposal
Bedrooms and Bathrooms
- 3 Bedrooms
- 3 Potential Bedrooms
- Dual Sinks
- Separate Shower
Laundry
- Laundry Room
- Laundry on main level
Unfinished Basement
- Basement Fills Entire Space Under The House
- Sump Pump
- Rough-In Basement Bathroom
Home Security
- Storm Screens
- Carbon Monoxide Detectors
Outdoor Features
- Stamped Concrete Patio
- Porch
Schools
- Bristol Bay Elementary School
- Yorkville Middle School
- Yorkville High School
Utilities
- Forced Air Heating and Cooling System
- Humidifier
- Heating System Uses Natural Gas
Community Details
- Of Record Association, Phone Number (847) 490-3833
- Blackberry Crossing West Subdivision, Fairfield Floorplan
- Property managed by VANGUARD
Listing and Financial Details
- Homeowner Tax Exemptions
Ownership History
Purchase Details
Home Financials for this Owner
Home Financials are based on the most recent Mortgage that was taken out on this home.Purchase Details
Home Financials for this Owner
Home Financials are based on the most recent Mortgage that was taken out on this home.Similar Homes in the area
Home Values in the Area
Average Home Value in this Area
Purchase History
| Date | Buyer | Sale Price | Title Company |
|---|---|---|---|
| Gustavson Paul | $193,000 | Fidelity National Title | |
| Faustino Rowena D | $238,000 | Ryland Title Co |
Mortgage History
| Date | Status | Borrower | Loan Amount |
|---|---|---|---|
| Open | Gustavson Paul | $183,350 | |
| Previous Owner | Faustino Rowena D | $232,731 | |
| Previous Owner | Faustino Rowena D | $233,689 | |
| Previous Owner | Faustino Rowena D | $226,097 |
Property History
| Date | Event | Price | Change | Sq Ft Price |
|---|---|---|---|---|
| 08/21/2014 08/21/14 | Sold | $193,000 | +1.6% | $92 / Sq Ft |
| 05/20/2014 05/20/14 | Price Changed | $190,000 | +6.5% | $90 / Sq Ft |
| 04/08/2014 04/08/14 | Pending | -- | -- | -- |
| 04/03/2014 04/03/14 | For Sale | $178,360 | -- | $85 / Sq Ft |
Tax History Compared to Growth
Tax History
| Year | Tax Paid | Tax Assessment Tax Assessment Total Assessment is a certain percentage of the fair market value that is determined by local assessors to be the total taxable value of land and additions on the property. | Land | Improvement |
|---|---|---|---|---|
| 2023 | $8,305 | $100,324 | $11,787 | $88,537 |
| 2022 | $8,305 | $90,283 | $10,701 | $79,582 |
| 2021 | $7,899 | $84,388 | $10,701 | $73,687 |
| 2020 | $7,701 | $81,253 | $10,701 | $70,552 |
| 2019 | $7,615 | $78,886 | $10,389 | $68,497 |
| 2018 | $7,400 | $75,546 | $10,389 | $65,157 |
| 2017 | $7,253 | $70,720 | $10,389 | $60,331 |
| 2016 | $7,105 | $67,013 | $10,389 | $56,624 |
| 2015 | $6,583 | $59,634 | $9,354 | $50,280 |
| 2014 | -- | $59,203 | $9,354 | $49,849 |
| 2013 | -- | $59,203 | $9,354 | $49,849 |
Agents Affiliated with this Home
-
Linda Price

Seller's Agent in 2014
Linda Price
RE/MAX
(630) 240-3200
1 in this area
55 Total Sales
-
Diane O'Connor

Buyer's Agent in 2014
Diane O'Connor
Select a Fee RE System
(708) 828-4651
116 Total Sales
Map
Source: Midwest Real Estate Data (MRED)
MLS Number: 08574901
APN: 02-03-477-004
- 2352 Monarchos Ln
- 2337 Artesian Way
- 2930 Heather Ln Unit 1
- 2943 Heather Ln Unit 1
- 17 S Cypress Dr
- 2917 Manchester Dr
- 1809 Candlelight Cir Unit 253
- 1844 Stirling Ln
- 1833 Stirling Ln
- 2464 Hillsboro Ln Unit 4
- 1966 Waverly Way
- 1923 Waverly Way Unit 5
- 2349 Stacy Cir Unit 3
- 1837 Waverly Way
- 1715 Ivy Ln
- 1705 Heatherstone Ave Unit 2
- 224 Bertram Dr Unit O
- 3254 Marbill Farm Rd
- 232 Bertram Dr Unit K
- 1740 Wick Way
- 2420 Charismatic Ln
- 2426 Charismatic Ln
- 3213 Spokane Way
- 3207 Spokane Way
- 2421 Thunder Gulch Rd
- 2432 Charismatic Ln
- 2427 Thunder Gulch Rd
- 3201 Spokane Way
- 2433 Thunder Gulch Rd
- 2423 Charismatic Ln
- 3223 Spokane Way
- 2429 Charismatic Ln
- 2438 Charismatic Ln
- 2435 Charismatic Ln
- 2439 Thunder Gulch Rd
- 3233 Spokane Way
- 2444 Charismatic Ln
- 3212 Spokane Way
- 2441 Charismatic Ln
- 3206 Spokane Way
