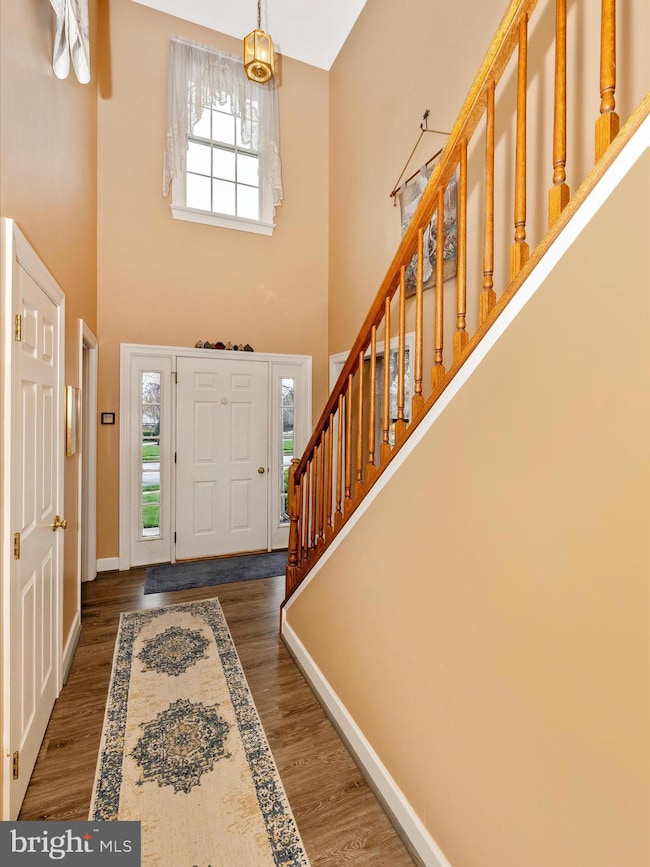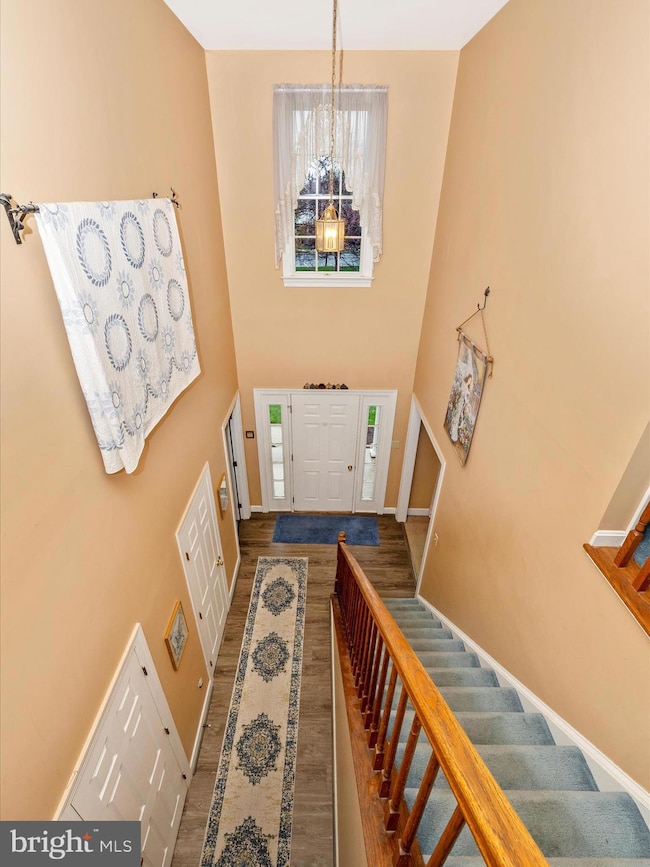
2420 Cobblestone Way Frederick, MD 21702
Whittier NeighborhoodHighlights
- 0.36 Acre Lot
- Colonial Architecture
- Two Story Ceilings
- Frederick High School Rated A-
- Premium Lot
- Wood Flooring
About This Home
As of May 2025Welcome to 2420 Cobblestone Way, Frederick, MD. This majestic Ausherman home in Whittier, located on a premium lot across from Cobblestone Park, is the one you have been waiting for! This beautiful home features a front porch with room for seating and opens to a lovely two-story foyer. To the right of the foyer is a private office/den ideal for remote work. The updated kitchen features beautiful 42” cabinets, granite counters, a large island, gas cooking and a breakfast area. The family room is right off the kitchen and features a gorgeous brick fireplace with a gas insert. There is a large deck which is great for entertaining and accessing the fenced backyard. The 2nd floor has a large primary suite featuring a ceiling fan, a huge walk-in closet and an updated bathroom. There are 4 additional large bedrooms upstairs, all with ceiling fans and closet organizers. And the hall bath is updated too! The lower level is a blank slate awaiting your future recreation room, theater room, flex space or guest suite. The side load garage is oversized and there is even extra driveway space for guests or family. The fenced backyard is private and features mature landscaping and a convenient shed. All this in the popular community of walkable Whittier. Amenities include sidewalks, streetlights, tot lots, playgrounds, sport fields and a 5-acre lake. There is also a convenient shopping center including restaurants, shopping and services. And Whittier is 15 minutes to historic Frederick, MD with more restaurants, shopping and entertainment. Make your appointment today!
Home Details
Home Type
- Single Family
Est. Annual Taxes
- $8,891
Year Built
- Built in 1996
Lot Details
- 0.36 Acre Lot
- Premium Lot
- Property is zoned PND
HOA Fees
- $36 Monthly HOA Fees
Parking
- 2 Car Attached Garage
- Side Facing Garage
- Garage Door Opener
Home Design
- Colonial Architecture
- Block Foundation
- Frame Construction
- Vinyl Siding
- Brick Front
Interior Spaces
- Property has 3 Levels
- Crown Molding
- Two Story Ceilings
- Ceiling Fan
- Self Contained Fireplace Unit Or Insert
- Fireplace With Glass Doors
- Fireplace Mantel
- Gas Fireplace
- Family Room Off Kitchen
- Formal Dining Room
- Wood Flooring
- Unfinished Basement
- Walk-Up Access
Kitchen
- Breakfast Area or Nook
- Gas Oven or Range
- Microwave
- Ice Maker
- Dishwasher
- Kitchen Island
- Upgraded Countertops
- Disposal
Bedrooms and Bathrooms
- 5 Bedrooms
- Soaking Tub
- Walk-in Shower
Laundry
- Laundry on main level
- Dryer
Schools
- Whittier Elementary School
- West Frederick Middle School
- Frederick High School
Utilities
- Forced Air Heating and Cooling System
- Humidifier
- Vented Exhaust Fan
- Natural Gas Water Heater
Listing and Financial Details
- Tax Lot 90
- Assessor Parcel Number 1102196549
Community Details
Overview
- Association fees include common area maintenance, management, pool(s), reserve funds
- Whittier Subdivision
Recreation
- Community Playground
- Community Pool
Similar Homes in Frederick, MD
Home Values in the Area
Average Home Value in this Area
Mortgage History
| Date | Status | Loan Amount | Loan Type |
|---|---|---|---|
| Closed | $338,405 | New Conventional | |
| Closed | $70,000 | Credit Line Revolving | |
| Closed | $309,525 | New Conventional | |
| Closed | $332,461 | Stand Alone Refi Refinance Of Original Loan | |
| Closed | $140,000 | Credit Line Revolving |
Property History
| Date | Event | Price | Change | Sq Ft Price |
|---|---|---|---|---|
| 05/30/2025 05/30/25 | Sold | $615,000 | -2.4% | $223 / Sq Ft |
| 04/10/2025 04/10/25 | For Sale | $629,900 | -- | $229 / Sq Ft |
Tax History Compared to Growth
Tax History
| Year | Tax Paid | Tax Assessment Tax Assessment Total Assessment is a certain percentage of the fair market value that is determined by local assessors to be the total taxable value of land and additions on the property. | Land | Improvement |
|---|---|---|---|---|
| 2024 | $8,131 | $480,567 | $0 | $0 |
| 2023 | $7,509 | $438,133 | $0 | $0 |
| 2022 | $7,176 | $395,700 | $116,000 | $279,700 |
| 2021 | $3,435 | $384,267 | $0 | $0 |
| 2020 | $6,746 | $372,833 | $0 | $0 |
| 2019 | $6,478 | $361,400 | $101,000 | $260,400 |
| 2018 | $6,447 | $361,400 | $101,000 | $260,400 |
| 2017 | $6,538 | $361,400 | $0 | $0 |
| 2016 | $6,086 | $365,800 | $0 | $0 |
| 2015 | $6,086 | $354,400 | $0 | $0 |
| 2014 | $6,086 | $343,000 | $0 | $0 |
Agents Affiliated with this Home
-
Sue Collins

Seller's Agent in 2025
Sue Collins
RE/MAX
(301) 471-5873
16 in this area
90 Total Sales
-
Ana Lara

Buyer's Agent in 2025
Ana Lara
Fairfax Realty Premier
(301) 233-7314
1 in this area
20 Total Sales
Map
Source: Bright MLS
MLS Number: MDFR2061532
APN: 02-196549
- 2406 Graystone Ln
- 2218 W Greenleaf Dr
- 2400 Hunters Chase Ct
- 2233 W Greenleaf Dr
- 2400 Dominion Dr Unit 3D
- 2103 Wayside Dr Unit 1C
- 2508 Shelley Cir
- 2509 Coach House Way Unit 3D
- 2504 Shelley Cir Unit 1B
- 2501 Coleridge Dr Unit 2D
- 2500 Coleridge Dr
- 2018 Cohasset Ct
- 2100 Yates Dr Unit 1A
- 2501 Shelley Cir Unit 3C
- 2420 Huntwood Ct
- 2475 Lakeside Dr
- 2522 Emerson Dr
- 1426 Clingmans Dome Dr
- 1444 Clingmans Dome Dr
- 2234 W Palace Green Terrace






